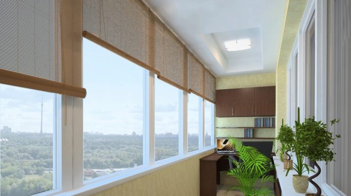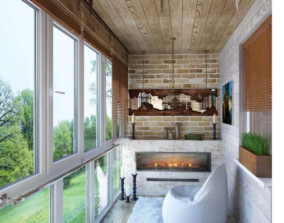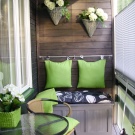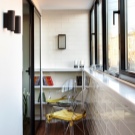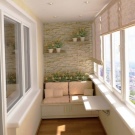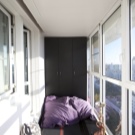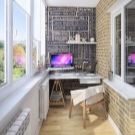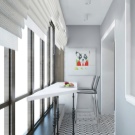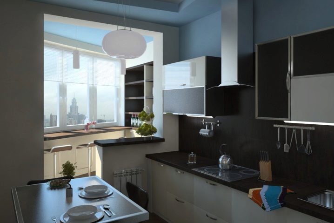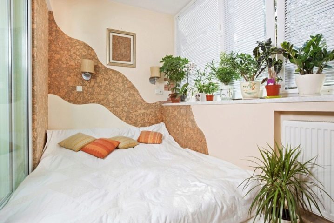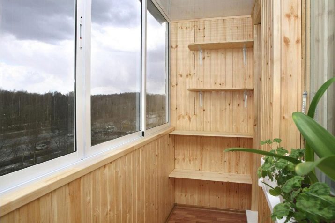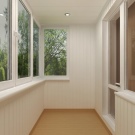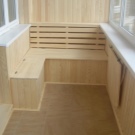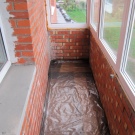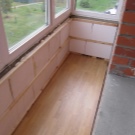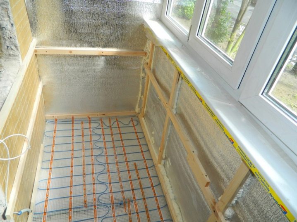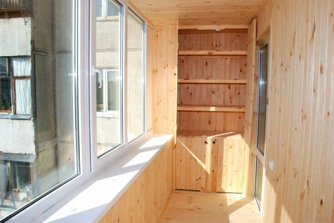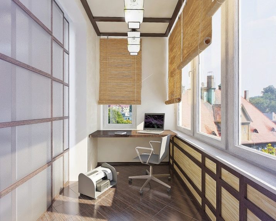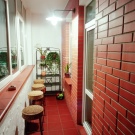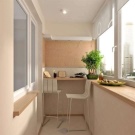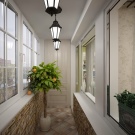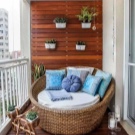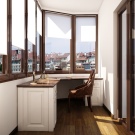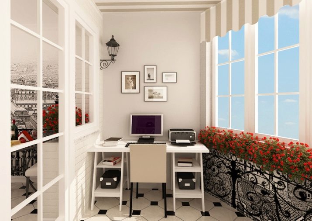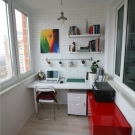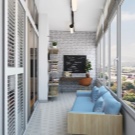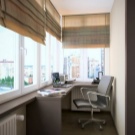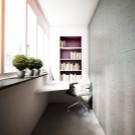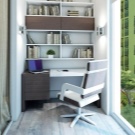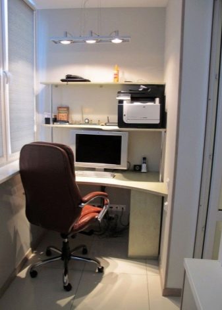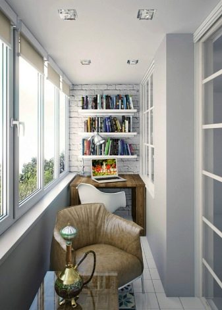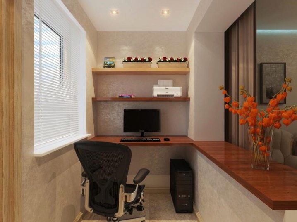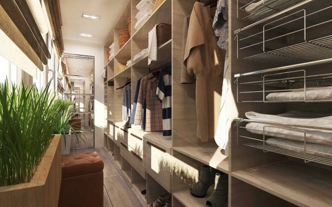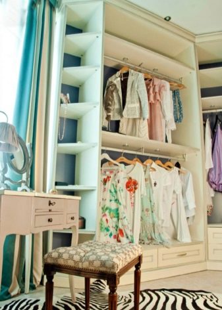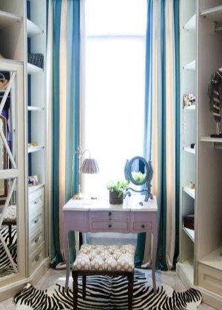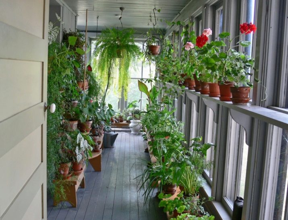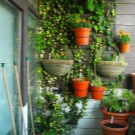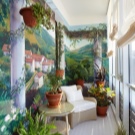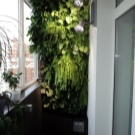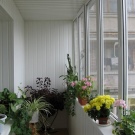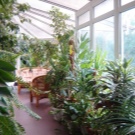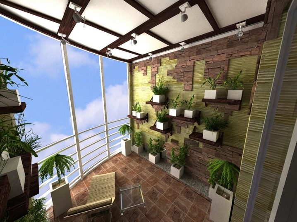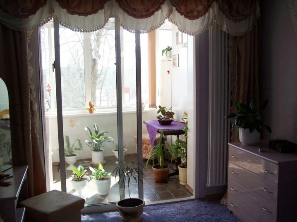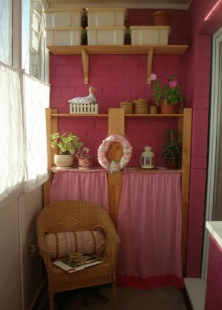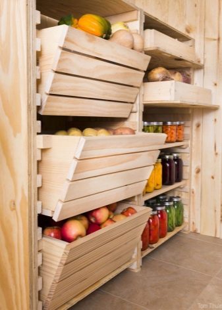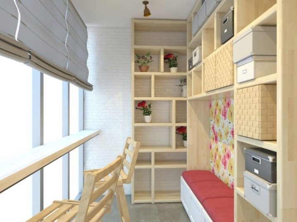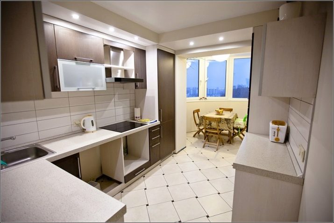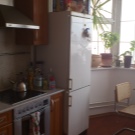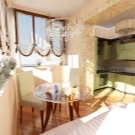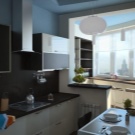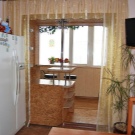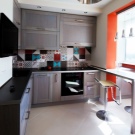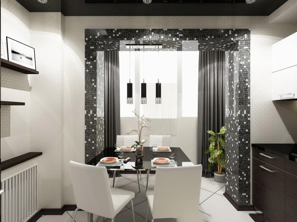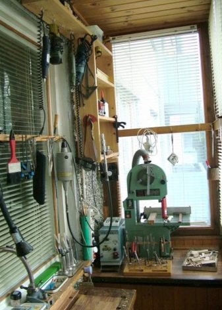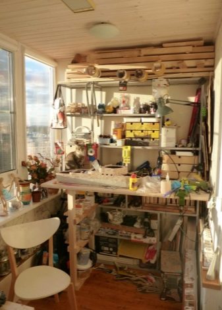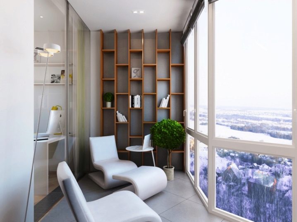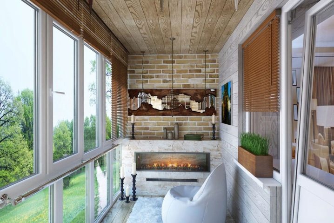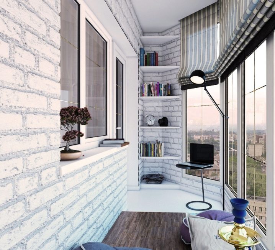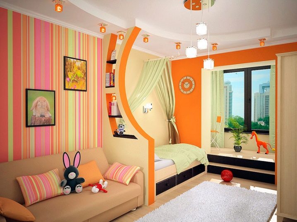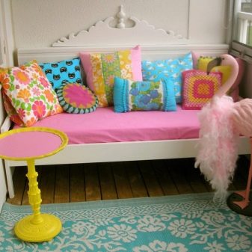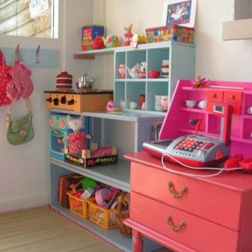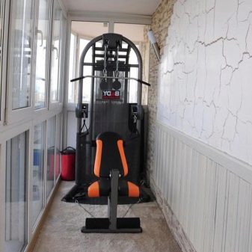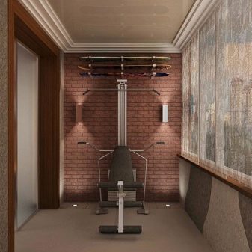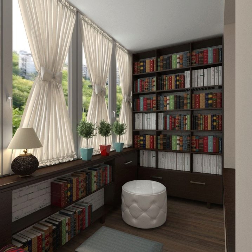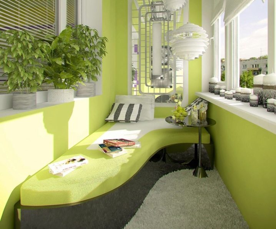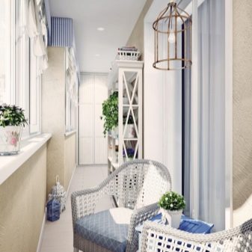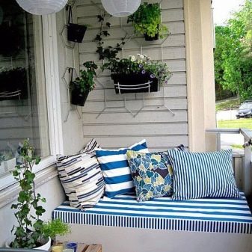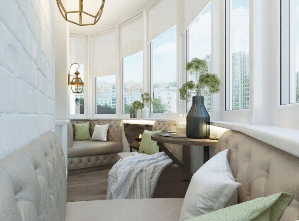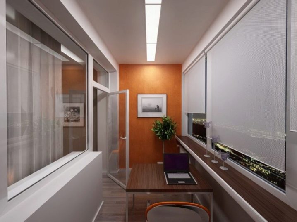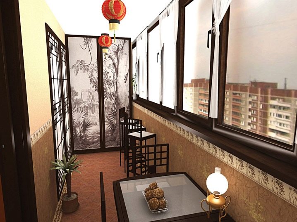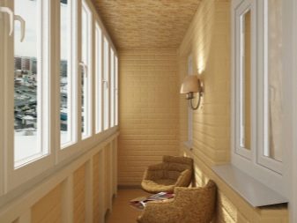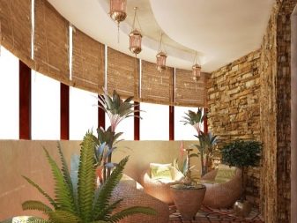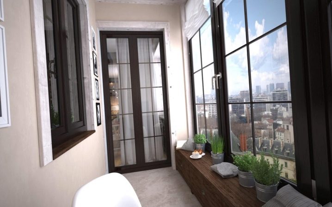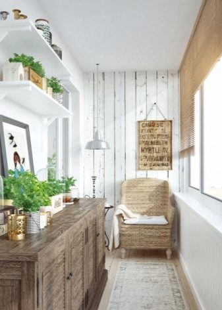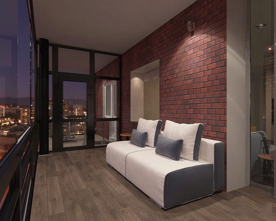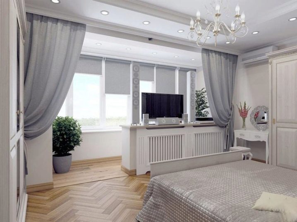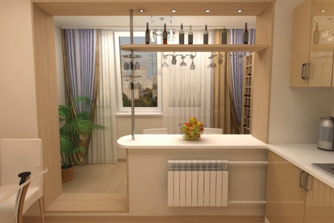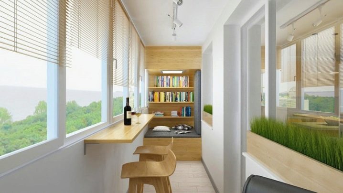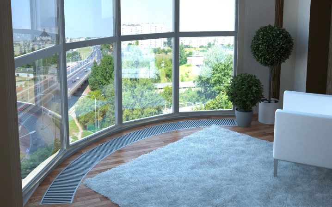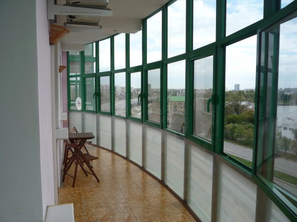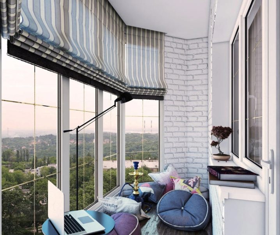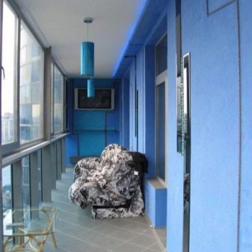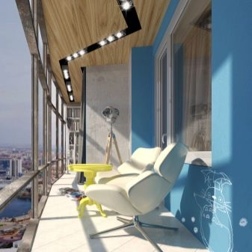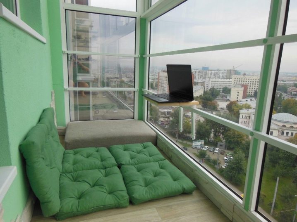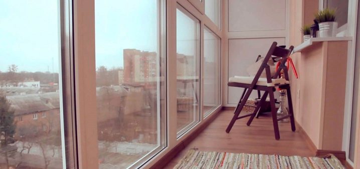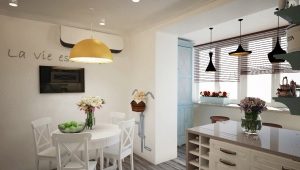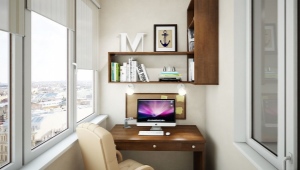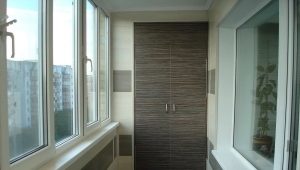Loggia design
Almost every apartment has a balcony. It is used in different ways: as a pantry, as a sleeping place in the summer. Loggia has some advantages. For example, it, unlike a balcony, has all four walls and a ceiling. The advantage of the loggia is that it is almost always glazed. Therefore, many owners combine it with one of the rooms or make it a personal account.
A small loggia can be a continuation of the kitchen. This option is suitable for an apartment in a panel house or for owners of narrow rooms.
If the loggia is large, then it can be arranged as a gym or bedroom. Parents can equip the space as a children's corner.
Phased arrangement
- In order to begin the arrangement of the balcony, it must be cleaned of everything that is superfluous, i.e. throw out all that is not used for a long time. After that, you need to sweep and wash the floors.
- After cleaning, begin to engage in glazing. Windows can be with wooden frames, plastic or frameless.They may have traditional, stained glass or tinted glass.
- Next, carry out the procedure of waterproofing. She may be:
- baking based on bitumen, polymer or liquid rubber;
- pasted roll.
- special water-repellent primer.
Waterproofing is needed to protect against external influences.
- Warming the room is another important step. Not only the walls are warmed, but also the floor and the ceiling. Mineral plate, polyfoam or foam - the main insulation.
- Interior decoration begins with plating.
- The ceiling is usually sheathed with quality drywall. This material is good because it can be decorated with wood paneling or paint. Another ceiling can be made suspended: it is sheathed with clapboard or just whitened.
- For wall cladding using modern and sustainable plastic panels, wood or PVC lining or vinyl siding. Walls decorated with photo printing or paint.
- The floor is covered with laminate, tile or carpet. You can install a "warm floor". This option is expensive, but it can replace other heating devices, such as batteries or heaters.
At this finishing work can be considered complete.Now you can proceed to the arrangement and design of the room.
Arrangement options
Arrange a loggia as you like. It all depends on the desire and financial capabilities of the apartment owners. It is possible to issue a beautiful and comfortable not only a large loggia, but also a small one. The main thing to know how to do it.
Study. It is necessary for those people who work at home. Therefore, the cabinet should be equipped with all that may be needed. First of all, you need to put a desk on which there will be a computer or laptop. The table should be of such size that it fits freely on the loggia and does not interfere with the passage.
If the room is too small, you can buy a compact table and hang the monitor on the wall. Above the workplace install shelves for books and papers. They can put a scanner or printer.
It is very important to correctly position the lighting devices in the office. In the evenings, the light should be bright enough so that you can work with documents without straining your eyesight.
It is possible to supplement the room with pictures or indoor flowers.
Wardrobe - This is the dream of all girls.If there is not enough space in the apartment or there are too many closets, then you can transfer all things to the wardrobe at the loggias. The only negative is that the loggia is not intended for a large number of cabinets. The space is so small, and the cabinets will make it even smaller.
Correctly distinguish between premises can be as follows: place the cabinets on the sides. On one side, put a chest of drawers or a shelf for shoes, and on the other, a closet with hangers.
Beautiful tulle is hung on the windows and a small chandelier on the ceiling. You can make the backlight at the base of the cabinet. It will look stylish and original.
Making a dressing room too motley makes no sense, so its design should be in soothing colors.
Winter Garden - the perfect solution for lovers of flowers and garden. On such a loggia grow seedlings or houseplants. But in this case, the room should be well heated.
For the organization of the space set shelves or window sill. They must be of a size that does not interfere with the passage. If the loggia is large, then they put a chair for rest on it.
The chest is an important part, since Fertilizers, pots and plant care materials can be stored in it.
Large windows are a big plus for organizing a winter garden. Natural light is vital for plant growth.
In order for the cleaning not to become a torment, linoleum is laid on the floor of the loggia, and the walls are faced with plastic panels.
The living room with access to the flower garden will delight not only the owners of the house, but also their guests.
Pantry - Another design option glazed balcony. On it store blanks, winter accessories, a bicycle.
In order to store canned goods or twists, shelves are installed on the side of the pantry. They must be strong to withstand a lot of weight. On the other hand put a closet for storing tools or things.
To visually enlarge the room, the walls are trimmed with light materials.
Canteen. For a 6 meter kitchen, the idea of combining a loggia with a kitchen can be the perfect solution. Cabinets, a dining table and chairs are transferred to the dining room to free up the kitchen space.
To use the loggia as a dining place, it is necessary to warm it.
With the help of beautiful curtains, panels with fruits and outdoor flowers you can make the dining room a favorite place to relax.
Workshop - A great idea for creative people. This room is necessary for seamstresses, knitters, artists and carpenters.
In the workshop should be a strong and stable table with drawers. Everything you need should always be at hand. Along the perimeter of the loggia, you can install the shelves for tools, and put a lamp on the table.
Rest zone. Who does not want to relax in silence in the fresh air after a hard day? To equip the balcony as a place to rest is an interesting decision. If the dimensions allow, then chairs and a table are installed on the loggias. If not, then we can confine ourselves to a chair. The main thing is that the room creates a feeling of comfort.
Curtains are hung on the windows, and you can replace a large table with a small folding table. On it, if desired, put a cup of coffee and put the book. A warm blanket is laid on the chair to cover it in cool evenings.
An interesting solution would be to install a fireplace, which will heat the hall and the balcony combined with it.
On the panoramic windows it is better to hang the blinds or thick dark tulle. In this way you can adjust the amount of light that enters the room.
Bedroom or children's room. If the room is adjacent to the loggia, then you can increase the space by connecting these two rooms. Combined children should be in the same style. Therefore, the first thing to do is repair.
The room should be warm and well lit. It is decorated in bright colors with the addition of bright accessories.
If the loggia is not connected to the nursery, then you can make a children's corner on it. They put a chest with toys, fixed shelves for books, coloring books and pencils. It will not be superfluous to put a soft sofa.
Gym mini - gym. If the area allows, then on the balcony you can install an exercise bike, gymnastic wall, put mats on the floor. They hang a mirror on the wall and fix the radio to make the lessons more interesting.
On the small loggia you can put a gymnastic mat and weights. In sports shops a variety of equipment is sold, which is so compact that they are used at home.
Library. Fans of literature will no longer store a huge number of books and magazines in the apartment. Loggia is a great place for bookshelves. And to make the space cozy, they place a small sofa on it.
Blinds are hung on the windows so that sunlight does not interfere with comfortable reading. It does not interfere with a small table, which put a floor lamp or electric kettle.
To equip a loggia with your own hands is possible and not at all difficult if you approach the matter correctly.
Interior styles: modern design ideas of 2017
You can decorate the balcony in any style you like. It all depends on financial opportunities and imagination.
Consider the most popular design directions:
Provence style - These are natural materials such as wood. Replace wood panels can be tiles under natural stone or decorative plaster. The ceiling is painted in light colors to visually increase the height.
White or wicker furniture will complement the interior and give it light. You can throw bright embroidered pillows on the sofa. If the room allows, put a table and chairs in white.
Beautiful flowerpots are placed on the window-sills, and a wrought-iron chandelier is hung on the ceiling.
Modern style. The walls are sheathed with decorative panels, linoleum is laid on the floor or tiles are laid. Ceiling painted in white or milky color.
The furniture is frameless, blinds are hung on the windows.Color curtains will harmoniously fit into this style. Living plants complement the interior.
In modern style, you can experiment with any color solutions in the decoration.
Japanese style suitable for lovers of the east. To do this, the walls are paneled with hieroglyphs. Furniture upholstery is black - red or dark - brown. On the windows hang bamboo blinds, install screens and partitions.
To complement the interior, you can hang a fan on the wall or a picture with a Japanese theme. Origami figures and artificial sakura branches are placed on the shelves.
Mediterranean style involves the use of natural materials. Walls are faced with wood panels or wood imitation tiles.
The sofa can be replaced by a hammock or a chaise lounge. Ficus complement the interior in a pot.
High-tech style different minimalism and the presence of accessories made of glass or metal. The walls are decorated in black and ashen tones. This style offers good lighting, so in addition to chandeliers use additional sources of lighting.
Country Style - This is the use of wooden elements, artificial stone and bright colors. Instead of upholstered furniture put a wooden bench.The table should be old and the chairs should be ordinary. They can lay bright capes.
Curtains with a large pattern are hung on the windows, and a colored carpet is laid on the floor.
Loft style. This option is suitable for a large loggia. It can be visually divided into two functional areas with a screen. Lighting in this style plays a huge role, so the windows should be large.
The furniture is plain without bright colors. Primary colors are blue and gray.
Option to combine a balcony with a room. The combination may be full or partial. Permission is required for a full join, so a partial join is considered the best option. To do this, simply remove the door that leads to the balcony.
Loggia combined with kitchen can be considered a full-fledged dining room. If you do not remove the windowsill, then it can serve as a bar counter. To do this, remove the glass from the frame. So the hostess will be convenient to transfer dishes from the kitchen to the loggia.
Designed corner loggia. As a rule, the corner balcony has a large size, so you can arrange it as you like. This may be a greenhouse or a recreation area. In the narrow part of the loggia, you can hang pots of plants.
The minimalism style is best for such a room. Therefore, furniture and accessories should be a bit. On curtains hang beautiful tulle. You can also hang curtains. If desired, tinted windows.
Examples of the most interesting design
Modern projects allow you to make the design inside the loggia absolutely anyone. Rational ways of finishing and planning allow you to create a comfortable and cozy place.
Panoramic loggia - one of the most original design options. This will require a lot of effort and time, besides, in order to make a panorama, permission of the relevant authorities is necessary.
Panoramic glazing can be made of metal profiles or wood. A full wall window will add room light.
On the form of the loggia depends on its further arrangement. The balcony looks original in a semicircle or trapezoid. Glass put transparent or color. It is possible to glaze the lower part with dark glass, and the upper part - transparent or make the windows green.
To protect the room from excess sunlight, blinds or thick tulle are hung on the windows.
The interior of the resulting space is performed in the same style. Colors should be in harmony with each other.If natural wood is used to finish the floor and walls, they are necessarily treated with a primer and opened with varnish.
The walls of the loggia can be bricked up or pasted over with tiles. Many people paint walls in bright colors like red and blue. But such a motley version must be diluted with furniture in soothing colors. For example, a white sofa and a glass table.
The game of contrasts looks beautiful. For example, if a loggia has light walls or a floor, the furniture is chosen in bright colors. It can be a green table and green chairs or a mattress. The main thing is not to overdo it with bright accents, so as not to lose the individuality of the room.
The most important thing when making a balcony with panoramic windows, especially if they are frameless, is to insulate it or to install heaters. An expensive but effective way of warming is the “warm floor” function. The loggia should be warm all year round.
