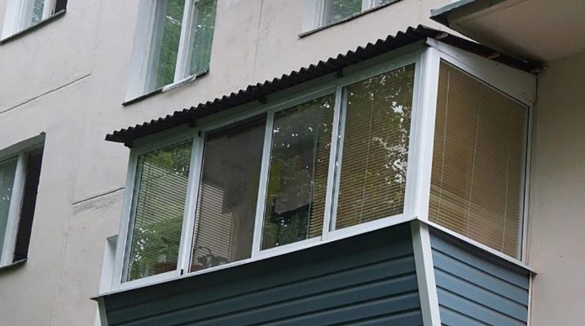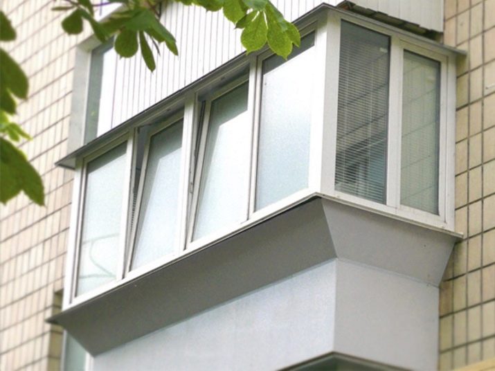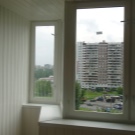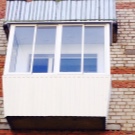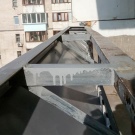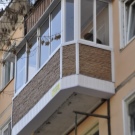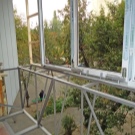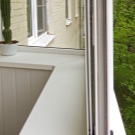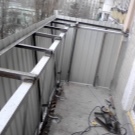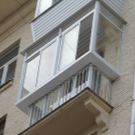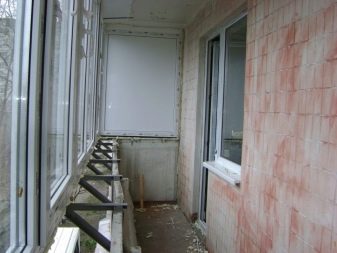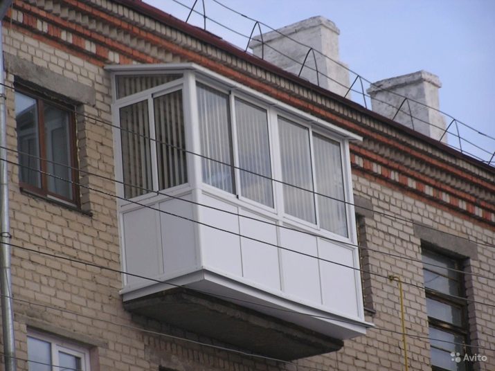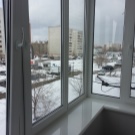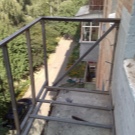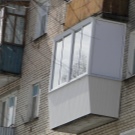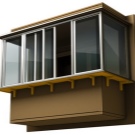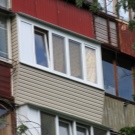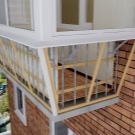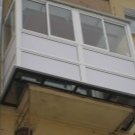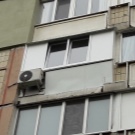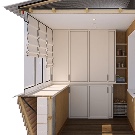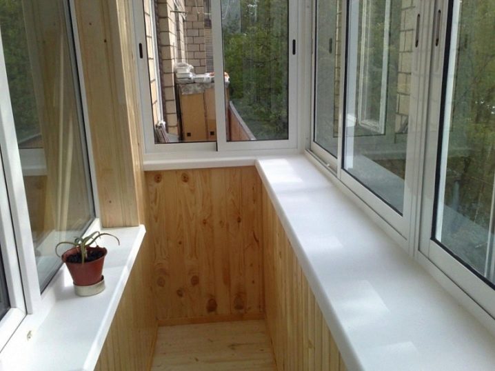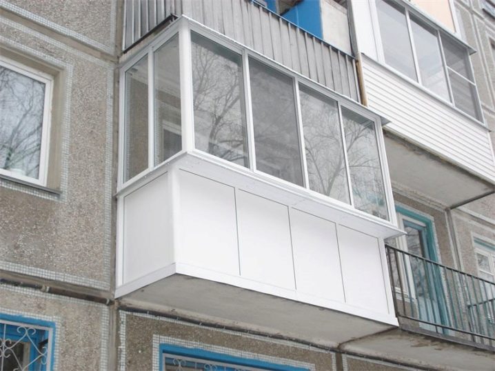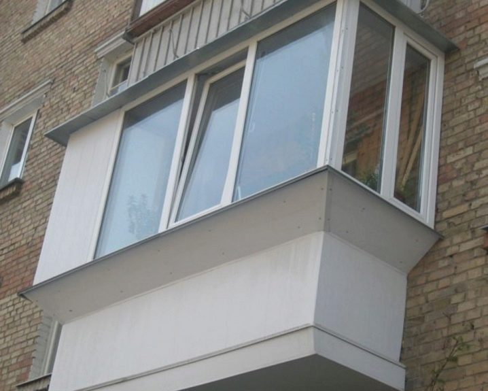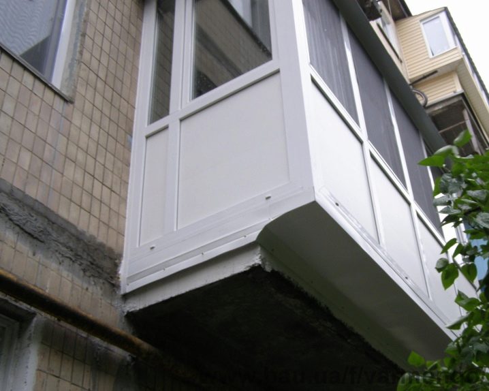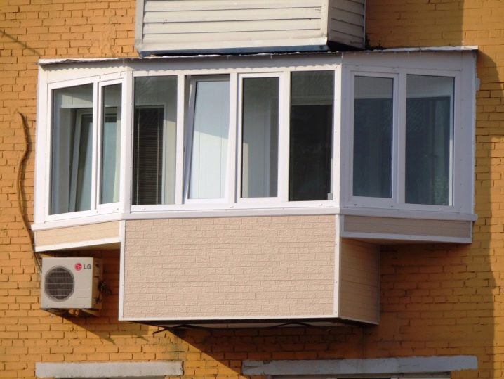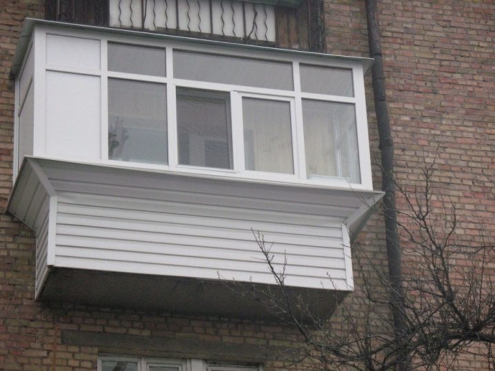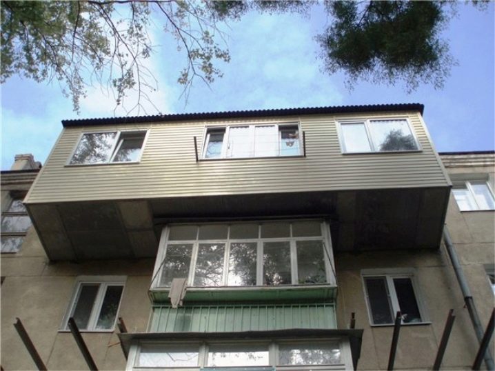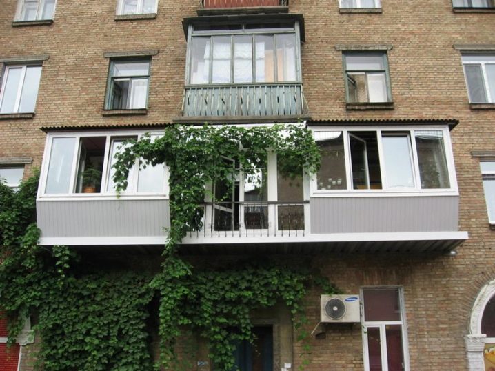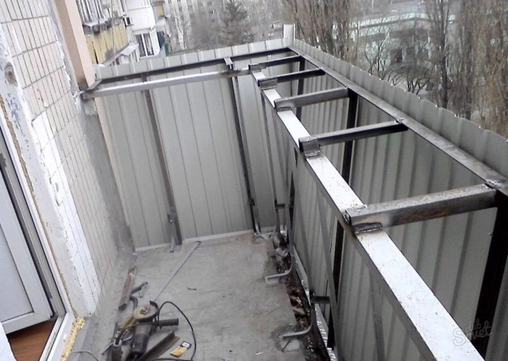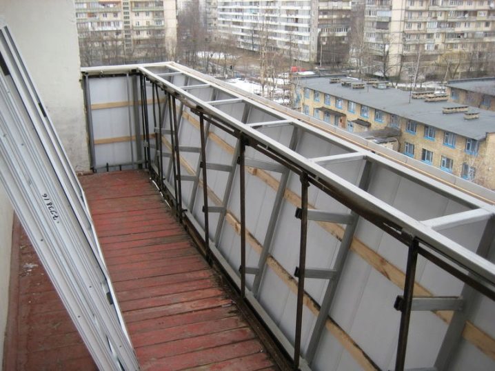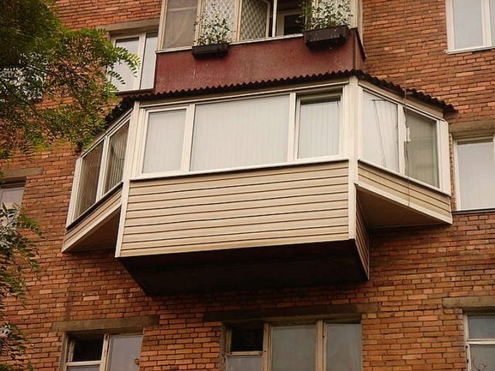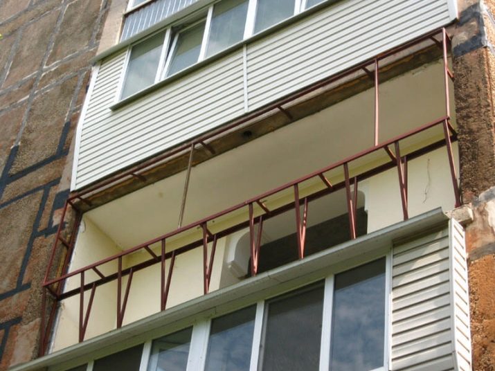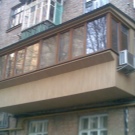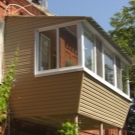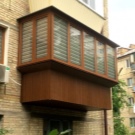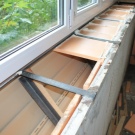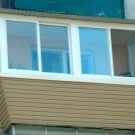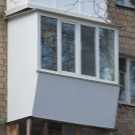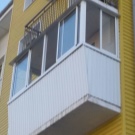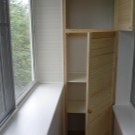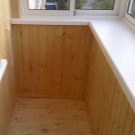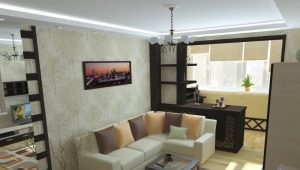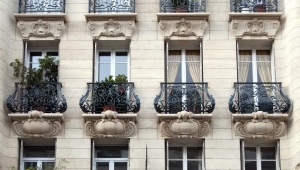Glazing of a balcony with carrying out
Many apartments of the old buildings have small balconies, and the new budget accommodation does not boast of them. One of the ways to increase it is the glazing of the balcony with the removal of structures. Sometimes this is the only possible way to glaze and trim a balcony without making it a narrow strip that you can’t equip.
Features and benefits
Carrying the balcony glazing beyond the framework established by the project at home, you need to remember that increasing the volume without a permit in the BTI is possible only by 30 cm on each side. This is quite enough for organizing a wide window sill for planting or installing furniture, which just a little was not enough to fit into the size of the balcony.
But if you decide to make the increase more ambitious, then you will have to spend more than one day to issue permission. It is difficult, but still possible.
There are times when expanding the balcony is not possible.
- The structure is very old for reconstruction. If the balcony is over 20 years old, it is unlikely to be expanded.
- When the weight of the glazing exceeds 80 kg. This occurs, subject to the use of plastic structures.
- Inappropriate location. At the visor from the upper floors will throw cigarette butts and other debris, remove it from there will be possible only from neighbors.
Options
Expansion options, in fact, two:
- by floor;
- on the windowsill.
In the second embodiment, the size of the floor does not change, the removal takes place at the level of the window sill, thereby only the volume of the room changes. Frames can be carried beyond the edges of the parapet on one or three sides. This makes it possible to organize a wide window sill or a bar on the balcony, if you combine it with the kitchen.
In the first case, the area of the room changes. The balcony retains the shape of a parallelepiped. It is possible, using additional centimeters, to equip the area with furniture at will. This option is particularly complex, but allows you to increase the width of the floor to half a meter.
There is one more possible way - a bow tie. In this case, the glazing is made in the form of a trapezoid, that is, the side parts of the balcony are taken out at an angle to the wall of the house.The removal is carried out on a triangular frame, which is attached by anchors to the balcony parapet and to the wall.
By sill
In carrying out the removal of the balcony construction, it is important that all safety rules for the production of works are respected, and their quality is also high.
Initially, the frame is taken out. There are two ways to do this.
- The corners are welded to the metal railings of the balcony parapet.
- Corners are bolted with anchor bolts to the concrete balcony railing.
- They are set at a distance of about 0.5 m from each other.
- Further the new frame of a balcony protection is equipped. It must be reliable and withstand sufficient weight, since the entire weight of the window construction will fall on it in the future.
- Mounted exterior trim balcony. Most often it is a professional sheet whose color you choose yourself.
- Double-glazed windows are installed.
- Installed ebb, visors and other elements.
- Interior is done. For these purposes, you can use plastic panels or wooden lining. The second option is preferable, since it will not be heated in the sun, and in such a room it will be easier to breathe.
If you decide to make the installation yourself, and do not trust it to specialists, weigh the pros and cons. The quality of the work produced depends not only on your life and family, but also on people who pass under your balcony every day.
On the base plate
To remove the balcony on the base of the slab, it is necessary to dismantle the old parapet. Then, according to the calculations, arrange a frame for an enlarged balcony. It is better to order all calculations in a specialized company, since the design must withstand certain loads. Frame fasten anchors to a concrete base. After that we do the lining, we install double-glazed windows, windowsill, ebbs and a visor we do the interior trim.
The main methods of glazing
Remote balcony can be glazed in completely different ways. It depends on what functions you assign to this structure whether it will be cold or warm.
Warm balcony can be operated all year round. Thanks to good thermal insulation, it will prevent cold air from entering the apartment. Usually this area is warmed, if you are going to combine it with a room or arrange a winter garden there.This type in addition to glazing it with plastic windows, requires the installation of insulation.
Foamed polyethylene is used as a heater, the floors can be heated with mineral wool.
Keep in mind that the insulated construction has considerable weight due to plastic double-glazed windows and insulation, therefore, it cannot be used everywhere on the external structure. It is better to initially consult with experts.
There are fewer requirements for cold glazed construction. It can be glazed with any material. You can not warm. It is enough to fill all the gaps in the joints with mounting foam.
- Plastic double glazing. Excellent heat retention, hermetic, do not allow cold air, provide good noise insulation, durable. Of the minuses - do not let in fresh air. Perfect for arranging a warmed balcony. Modern technologies allow you to perform these windows in the form of sliding structures, thereby reducing the occupied space when opening a window.
- Aluminum windows. Glazing with these structures is beautiful, durable. Aluminum frames weigh little. Perfect for outdoor balcony designs.
- Wooden frames. Although everywhere and apply plastic and aluminum construction, but the tree does not lose its relevance. This is due to the fact that this material is environmentally friendly, it allows the windows to "breathe", let fresh air into the room.
- Frameless design. This is a modern glazing method. Give your remote design an interesting look. It seems the absence of any glazing at all. Frameless design visually expands the space, increasing the natural light. The disadvantage of this glazing is the high price, and the inability to install a mosquito net. Also, such glazing leads to large heat loss, so create a warm balcony with such structures will not work. Many people do not like this glazing because they feel insecure, like on stage, but this is solved very simply. Just hang the blinds or curtains.
Whatever removal of a balcony you conceive, you need to first make qualitative calculations, clearly carry out all the work in a certain order. At the exit you will get a neat balcony with an increased volume of the room. This design will be safe for you and passers-by on the street.
