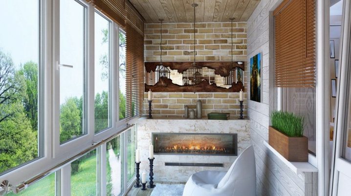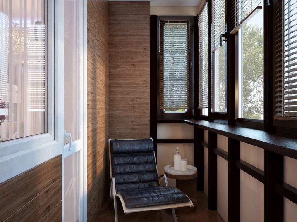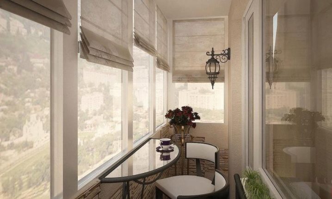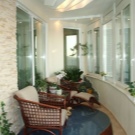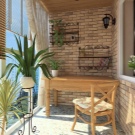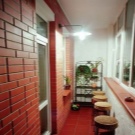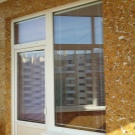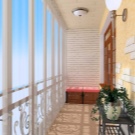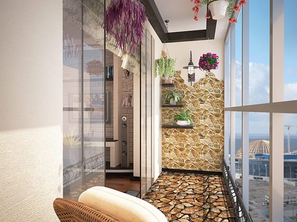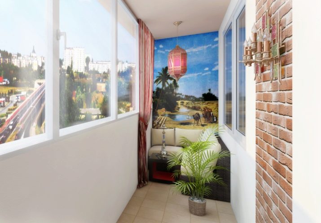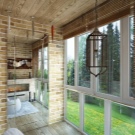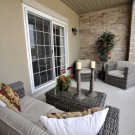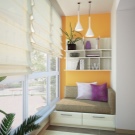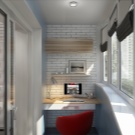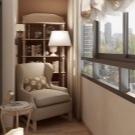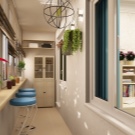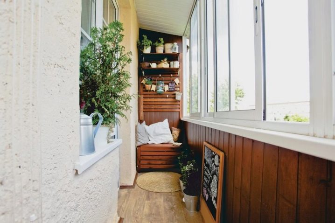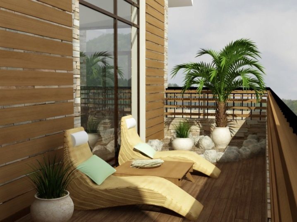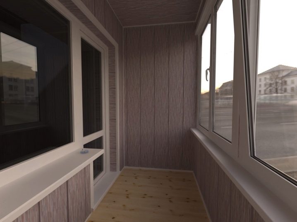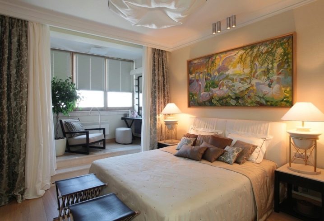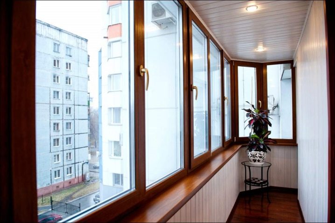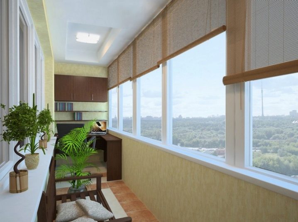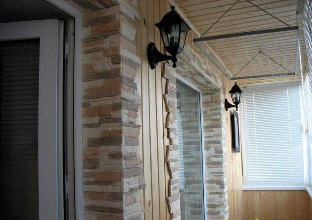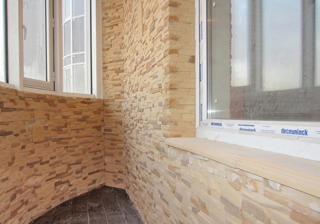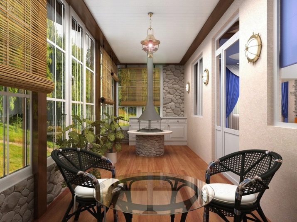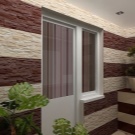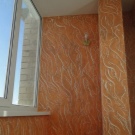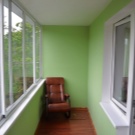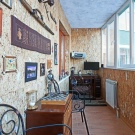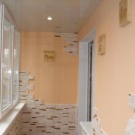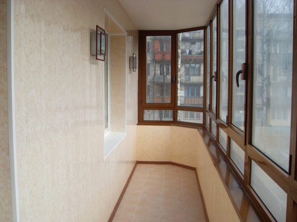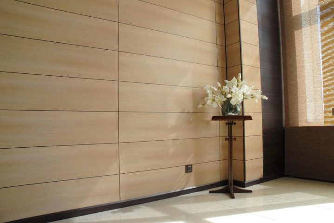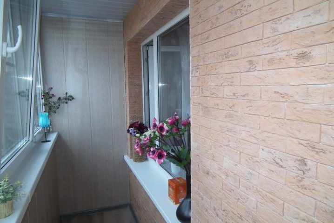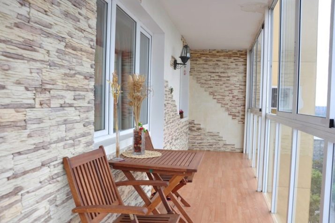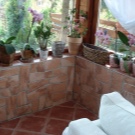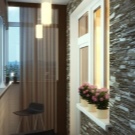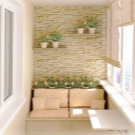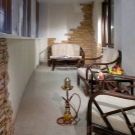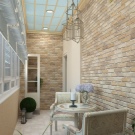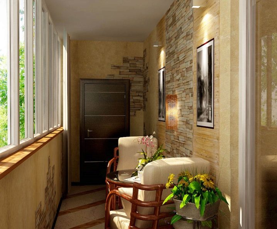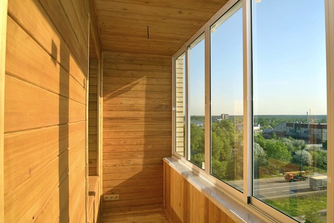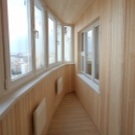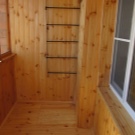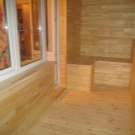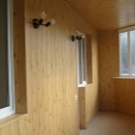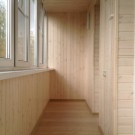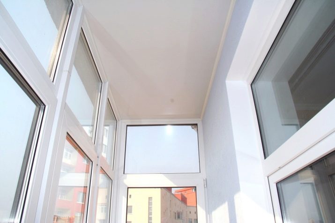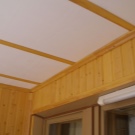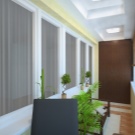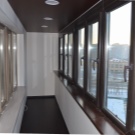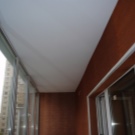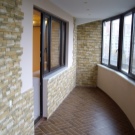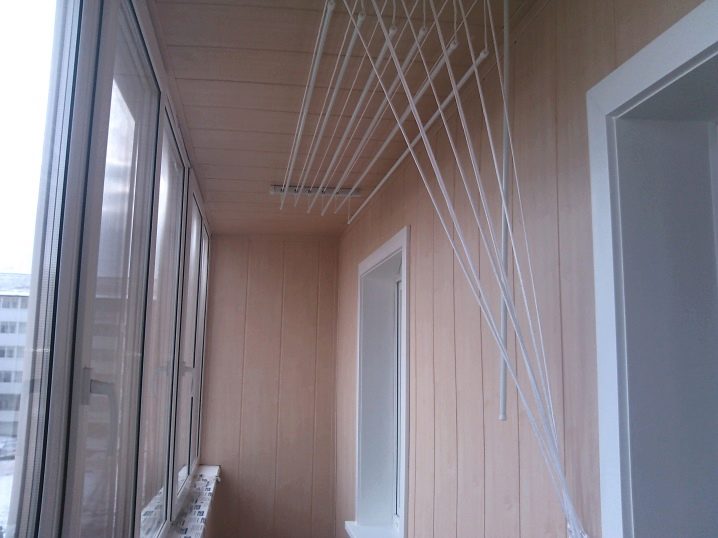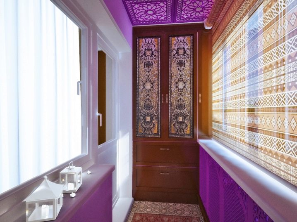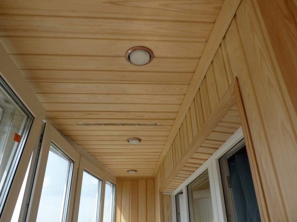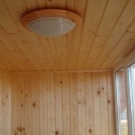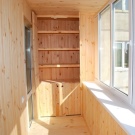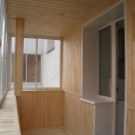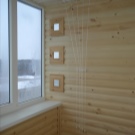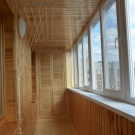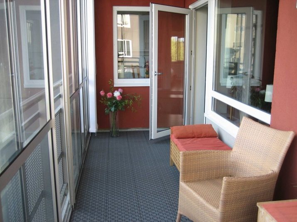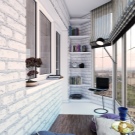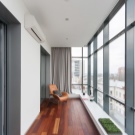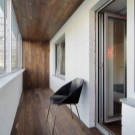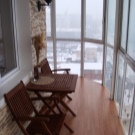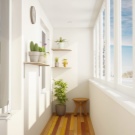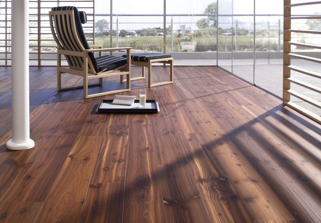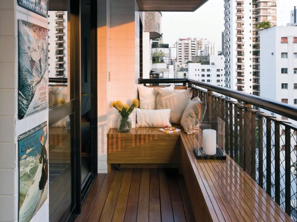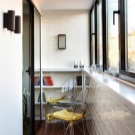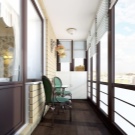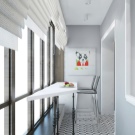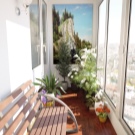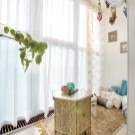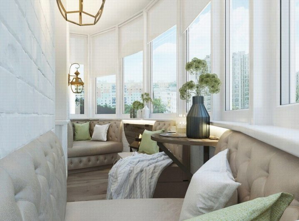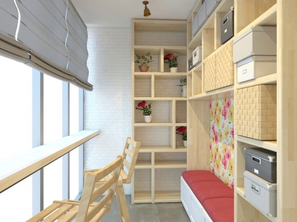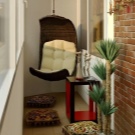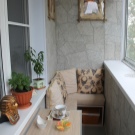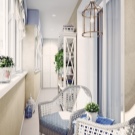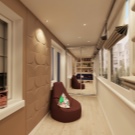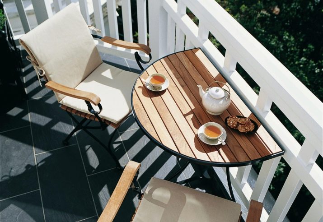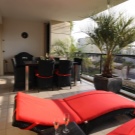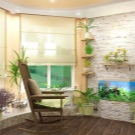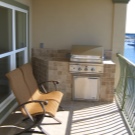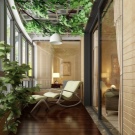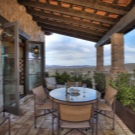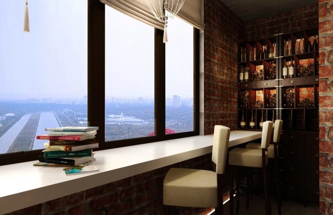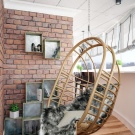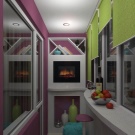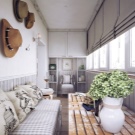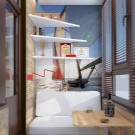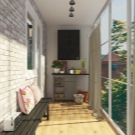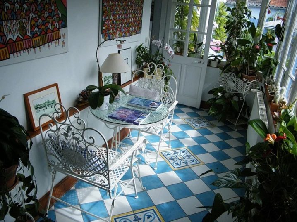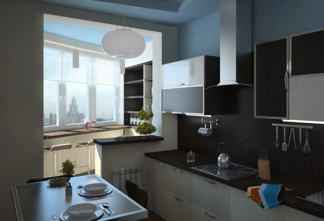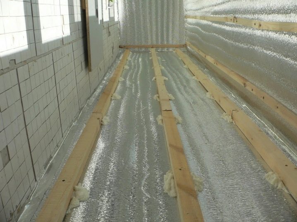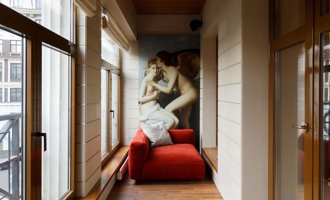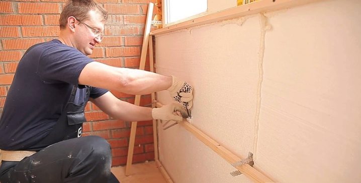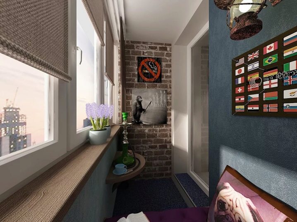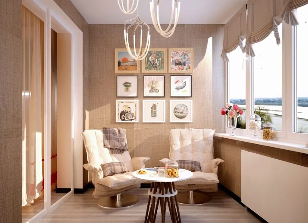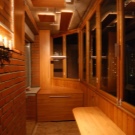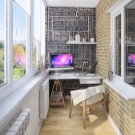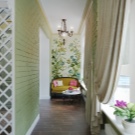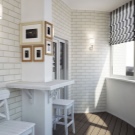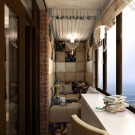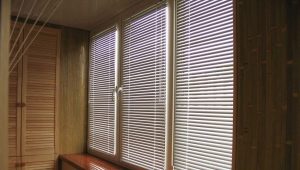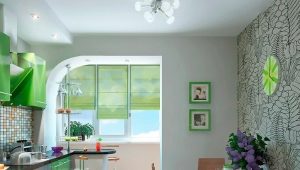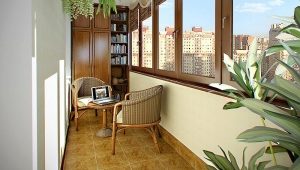Balcony finish
Requirements
Integrated finishing of the loggia from the inside is quite expensive. Judging by the reviews, the minimum price is fifteen thousand rubles. That is why many take for independent decoration of this part of the apartment or house. So, in order to finish the loggia inside with your own hands, it is necessary to know some important points, without which it cannot be done.
First you need to decide what kind of balcony you plan to do: open, closed, stained glass or a panoramic loggia. There are many options, there are even balconies with a fire escape.
In addition, you need to choose the finishing materials. You can decorate the balcony with an interesting plaster "bark", you can put a tile on the loggia with brick imitation, you can arrange it in the French manner. A loggia with a cork for interior decoration looks very unusual.
It is believed that the maximum permissible load on a fully protruding balcony is approximately 1,100 kilograms.The allowable weight for side balconies, which are not hung outside the facade of an apartment or house on the street, is approximately 1,800 kilograms. That is why it is very important to calculate the total weight of building materials that you will use for glazing and warming a balcony, as well as the weight of its interior decoration. If you prefer glazed varieties, keep in mind that this design is heavier.
The finishing of the balcony from the inside is usually carried out last, so it is important to carry out very accurate calculations of the weight and density of other building materials in order to select a more suitable material for the finishing of the loggia. When making calculations, consider that many building materials must be soaked in water before use, therefore, for example, if the substance is held in a liquid for about four days, it is necessary to multiply all the mass calculations by a factor of 1.4.
Moisture resistance
The moisture resistance of a balcony directly depends on the moisture resistance of the materials used in finishing. At arrangement of a balcony it is necessary to consider such indicator as a dew point. This criterion is achieved in the case when at a certain temperature one hundred percent humidity is created. And then the condensate begins to form.Warm dew can not only spoil the tree, which begins to rot, and iron, which begins to rust, but also adversely affects human health. In addition, such conditions contribute to the appearance of the bark beetle.
The loggia, located on the sunny side, warms up very well, but it can overheat. Therefore, on such glazed balconies it is important to install ventilation devices, this is also relevant for unheated rooms. Some owners neglect the moisture-absorbing materials in the interior decoration of the balcony, because they are quite voluminous and "eat up" a large amount of space on the loggia. That is why so-called warm dew appears on the glazed balconies after a cold winter. Therefore, most experts advise to use open, unglaced balconies.
Moisture absorption is calculated as a percentage of the weight of the material in a dry form. If you carry out all the necessary measurements and calculations, you can find out that substances whose moisture absorption level is more than two percent cannot be used for warming and finishing the loggia.As a rule, a rather high percentage of this indicator is characteristic of materials with low density, therefore it is better to use more dense components. If you use materials with an exceeded maximum moisture absorption level, you run the risk of creating an atmosphere on the loggia that will contribute to the development of various respiratory diseases in you.
That is why it is necessary to purchase materials for interior decoration of the loggia with a moisture absorption level of not more than half a percent. Some manufacturers are trying to convey this criterion to consumers using another indicator - the level of water absorption. It shows the possibility of this or that material not to let moisture in. But it is believed that this criterion does not show the level of moisture absorption. These conditions and calculations apply only to the balconies hung out from the interior of the house or apartment, and for options that are combined with the living room or kitchen, this is not relevant.
Heat resistance
This indicator characterizes the extent to which the strength and reliability of a material can decrease from exposure to high temperatures.It is measured in percent. It is best to choose materials for facing the balcony with a level of heat resistance of not more than five percent. As a rule, manufacturers create for greater reliability materials with a very high level of heat resistance, which in real conditions will never come in handy. Some experts believe that this is a marketing move, since this indicator is directly related to another more important criterion - frost resistance.
Frost resistance
This is an indicator that means the level of cyclicality of full freezing and full thawing of constituent substances. In this case, these cycles are measured as follows. Freezing is considered lowering the temperature level below zero in degrees Celsius. Complete defrosting is considered heating of materials to more than zero degrees.
With good frost resistance, the material will not lose more than five percent of its properties or density. For veneering materials that are used for decorative purposes, this indicator will be characterized by the absence of visual damage or other changes. When calculating the frost resistance of materials, one should take into account how quickly it can get warm.For example, concrete thaws very slowly, and lighter facing materials, on the contrary, melt very quickly, and, therefore, will often thaw and freeze, especially during the seasons, which are characterized by temperature fluctuations.
Wall materials
To decorate the walls of the loggia it is necessary, first of all, to level them with putty material. Budget to issue the walls of the balcony can be without insulation. If necessary, the sides of the walls should be warmed with extruded polystyrene foam, penoplex or other special material. After that, you can proceed to the finishing of the walls with facing materials.
An interesting design option is the decoration of the walls with decorative plaster. It looks very beautiful, especially if a skilled master helps you in the design, besides, it is moisture resistant and reliable. The decoration of the walls in such a room with plasterboard is very popular. This method is very simple, drywall is easily cut and can be covered on top with any material, for example, liquid wallpaper. The only disadvantage of this building finishing material is that it is not frost resistant, so it can be mounted only on insulated walls.
Another inexpensive and high-quality finishing material is wall panels made of plastic or vinyl. They can be easily mounted with their own hands, they are very flexible and at the same time they are not at all afraid of moisture. Manufacturers represent a wide selection of such panels, so you can find a variety of color and design solutions. But such material can easily fade in the sun, so it is better to use it for finishing loggias that are not located in the south.
For cladding the walls of the balcony, you can also use chipboard or MDF boards. This is a very affordable material. Although its appearance is a bit rustic, it can be varied by simply coating it with varnish or laminating film.
Moreover, such a film has many design options: it can have an image imitating laying with a beautiful brick, or a drawing under a stone. This is a very stylish design solution, and, moreover, is quite budgetary, but the MDF and chipboard plates themselves are not suitable for use in rooms with too low or too high temperatures, moreover, it is a very non-ecological material.
The most beautiful and practical material for finishing loggia walls is a decorative stone. This material is very reliable and durable, because it is not afraid of high or low temperatures, as well as high humidity. In addition, it is perfect for finishing the railing of the loggia, they can also finish the arches that separate the balcony opening, combined with the kitchen. Decorative natural stone looks very luxurious, but has a rather high cost. But there is an alternative to this material - an artificial stone, which looks very similar to a natural analog, but has a lower price than it does.
The main advantage of a decorative stone, in addition to its appearance, is that it can be applied to any surface. It can hide the irregularities and imperfections of all surfaces, since it has a relief texture. That is why before laying such a stone, you will not need to level the surface of the walls.
Lining is another popular material for finishing loggia walls. This is a very reliable material because it is made of wood. Coniferous lining is best for a balcony, as they are more resistant to frost.Such a finishing material has a beautiful appearance and high quality. For cladding the walls of the loggia, you can also use wallpaper for painting, tiles of absolutely any design, for example, marble or brick, a terrace board, in addition, you can decorate the walls of the loggia with sheets, clinker tiles, block house and other materials.
Ceiling decoration
The design of the ceiling is carried out after its insulation, the installation of lathing, as well as after laying the cable for lighting and the installation of lighting devices. The ceiling of the balcony can be finished with the same materials as the walls. As a rule, various decorative materials are used for this. The perfect material for finishing the ceiling is drywall, because it provides its smoothness and creates a completely flat surface. Lay it only on insulated ceiling.
A more sustainable material for the ceiling is plywood. It is quite reliable, tends to withstand temperature fluctuations and, moreover, has a low cost. You can also decorate the ceiling with polycarbonate or corrugated flooring. These are very reliable and high-quality materials that are ideal for finishing this part of the room.
The ceiling with hidden niches can be made with the help of its tile decoration. A tile with a decorative pattern or a relief stone will help to hide such a niche or, on the contrary, to make it a beautiful element of decor, a highlight of your balcony. In general, decorating the ceiling with tiles is a very economical solution, and besides, it is very easy to lay out the ceiling with tiles, so you can do it yourself. You can choose a tile that will be the same color as the floor, and make walls of a contrasting color. The only drawback of the ceiling tile is that it can crack during hard frosts.
Now many clapboard trim the entire room, including the ceiling. Euro lining has a beautiful appearance and environmental friendliness. Just keep in mind that all wood materials must be treated with special disinfecting substances so that they do not form a fungus. Another option for finishing the ceiling of the loggia is the design of the rack ceiling. Such a ceiling is made of metal elements and is very durable, it can be mounted on both glazed balconies and open-type balconies.
We lay the floor
When choosing a material for finishing the floor on a loggia, it is necessary to focus on the quality of the material, as well as its resistance to the effects of external factors such as the weather. In addition, it is important that such material be easy to clean and dust, which very easily penetrates the loggia from the street. Most often the floors on the balconies are finished with linoleum, laminate, parquet or ceramic tiles. Also, some prefer a more budget option - the usual painting or, on the contrary, one of the most expensive options - the creation of self-leveling floors.
Laminate and parquet - this is one of the highest quality materials for finishing the floor. They are quite durable and withstand very high temperature drops. Such floors look very elegant and at the same time do not require special care. Such floors are lighter in weight and warmer than, for example, floors covered with ceramic tiles, so they are great for a loggia. They can be used for finishing the threshold between the room and the balcony, and for finishing the entire floor.
There are many other flooring options. This can be carpeting flooring, MDF or chipboard finishing, cork covering, marmoleum, as well as solid wood flooring.Each option should be selected on the basis of what style in general you have chosen for finishing the loggia.
Interesting ideas
Registration of an interior of a loggia depends, first of all, on its size. There are many types of interior that are great for finishing this room. For small loggias, it is better to pick up angular modern furniture in warm colors. So you can create a corner for relaxation. An example of such design is a small corner wardrobe on one side of the room and an angular sofa with a small table on the other side of the balcony.
In addition, you need to functionally occupy the maximum area of this small room. So, you can install small wall lockers that take up very little space or shelves on which you can place pots of flowers. Plants will bring comfort and freshness into your loggia. An unusual, but very successful idea would be to install furniture for a transformer model, which, if desired, can be easily folded to make room. You can make the space of a close loggia visually wider with the help of lining the walls and floor with light building materials.The walls of the loggia can be decorated with pictures in frames or family photos.
For more spacious loggias you can come up with a lot of interesting design solutions. So, you can install an artificial pond, a game table or a treadmill or other simulator for playing sports in the open air. An unusual option would be the division of a large loggia into different functional areas. You can set a large table with ottomans or lounge chairs with friends, you can put a sofa bed or hang a hammock. A hammock will look very interesting with wicker chairs and a table.
Loggia can be arranged in any style. It can be a loft style with brick walls and bright color transitions. This may be a modern style, characterized by a combination of rich colors with soothing light shades. You can also arrange a loggia in the style of Provence, which is characterized by pastel colors, as well as a touch of romance in the setting of the room, which can be created using light curtains and pale pink or beige walls. To design a loggia in a classic style, it is better to give preference to finishing with natural materials, such as stone or wood.
To create a French-style loggia, you can use furniture with the image of delicate flowers, as well as a wicker armchair. The walls in this case it is better to decorate with romantic paintings or, for example, an image of the Eiffel Tower. You can also use light furniture with the effect of "old". It will be very pleasant to be on such a loggia, since such an environment will make it very stylish and cozy.
Step-by-step instruction: do it yourself
Independently trim the loggia is not so difficult. We need to start with the selection of material samples for plating, as well as with the definition of the exact budget. To do this, you need to calculate on the calculator the cost of all the elements of the finishing loggia. In addition, for the balcony of a country house, for a loggia in the country or in the usual five-story building, you need to select the most suitable material, depending on the appearance and facing of the house as a whole. Balcony should fit into the design of the house.
The price of the whole loggia will depend on the material from which the exterior trim of the balcony is made. Once you have decided on all sizes and materials, you can proceed to laying the floors and inserting the windows, if this room is glazed.Then you can begin to create a frame part in the form of crates.
Before installing the frame, it is necessary to check the quality of the surfaces. On the walls should not be chips, cracks and other deformations. Such places with shortcomings will need to be edited and darned with special building materials.
In addition to the quality of the surface of the walls, it is necessary to evaluate their smoothness. They are not false to be dimples and bumps. Check the walls for irregularities can be using the building level. By attaching this tool vertically and horizontally to all walls, you can see all problem areas. If the deviation from the norm is more than one centimeter, such a wall will need to be leveled.
The next step is to create the framework. It is not necessary to enclose the bars under such a construction, since they can crack and fall off. This can lead to the fact that the whole structure will be unreliable and may even stagger.
After the frame is ready, all its parts must be treated with a special solution that will prevent it from rotting or rusting, as well as the formation of fungus on it.This is very important to do, because the balcony will always be under the influence of sudden changes in temperature. After that, it is already possible to proceed to the weatherization of the balcony and its facing. After you trim it with panels, tiles, clapboard or other materials, you need to leave it for several days, and only then you can use the room of the balcony and equip it.
