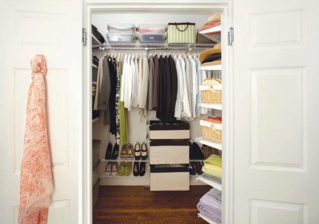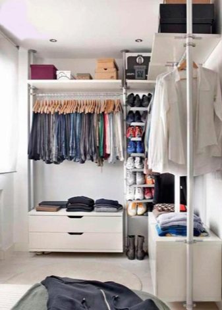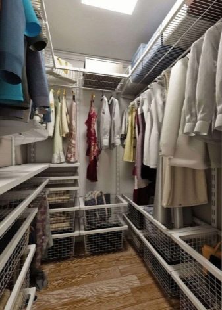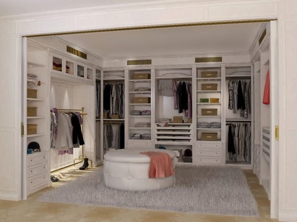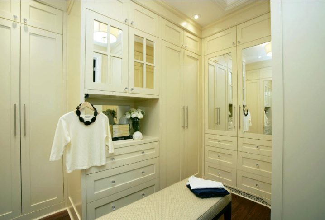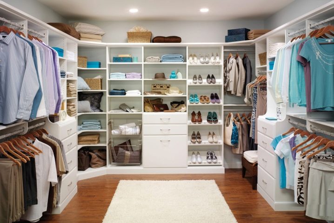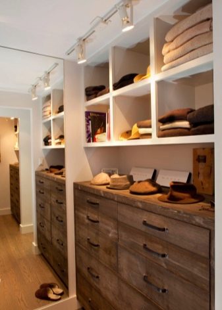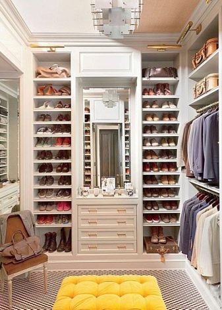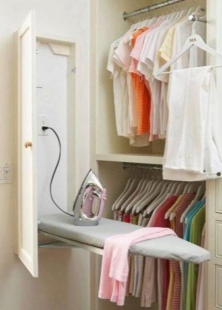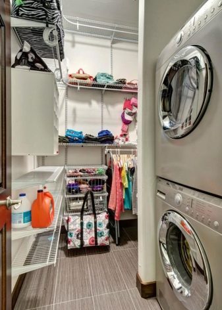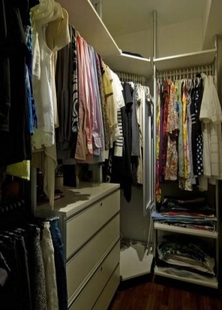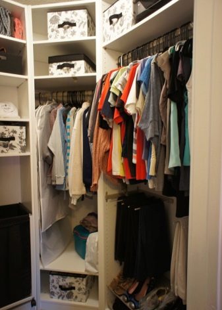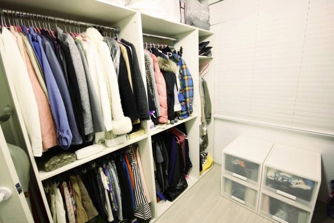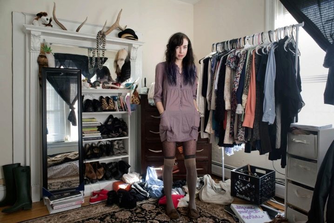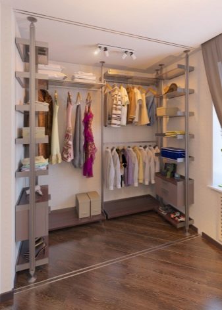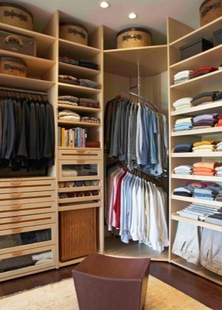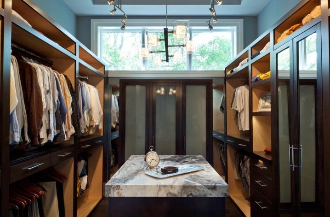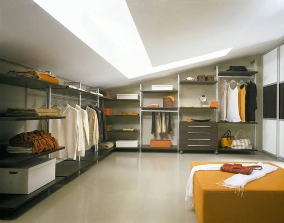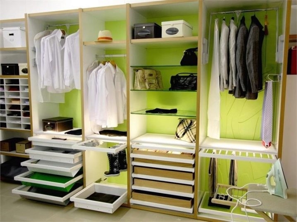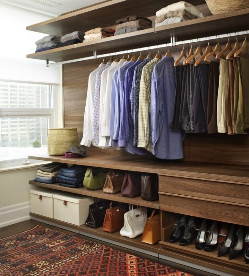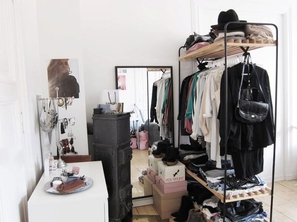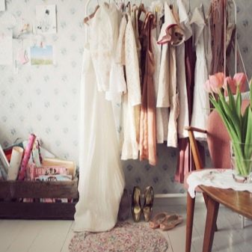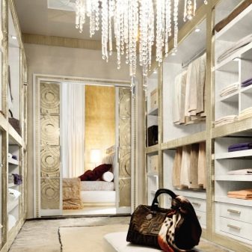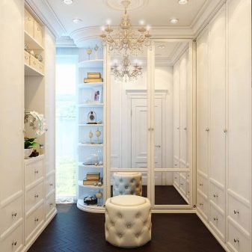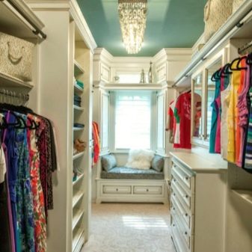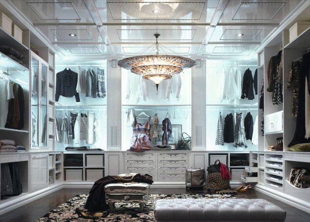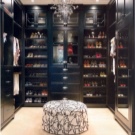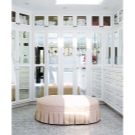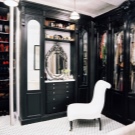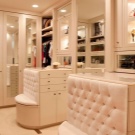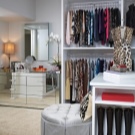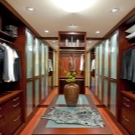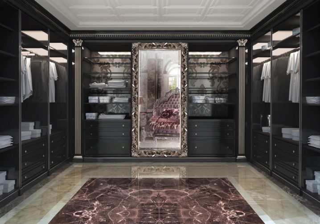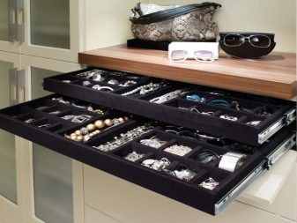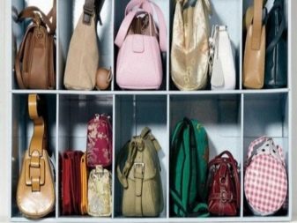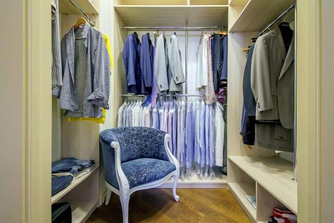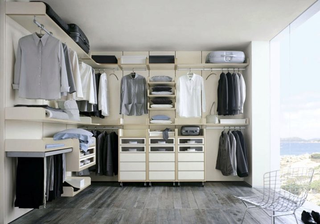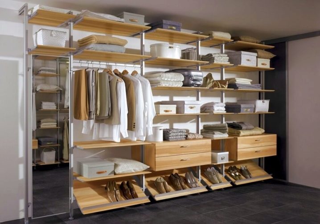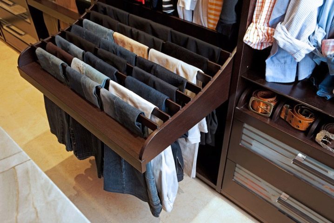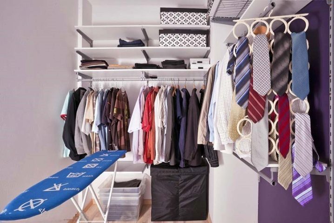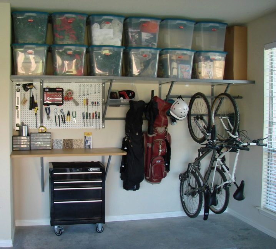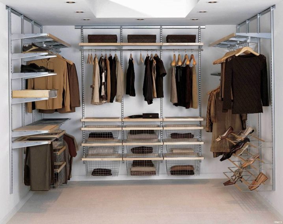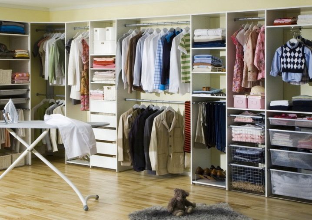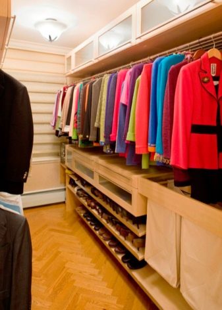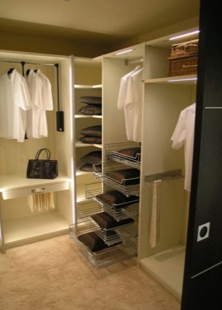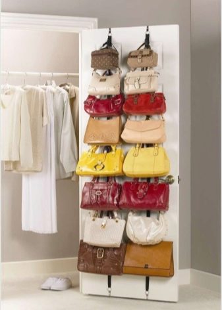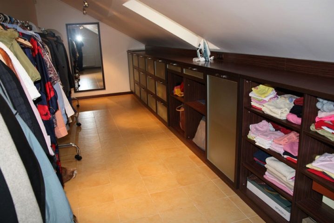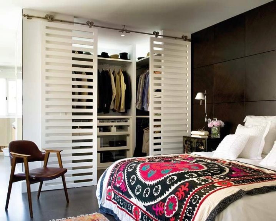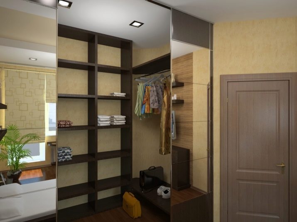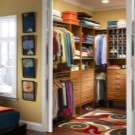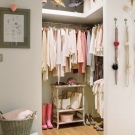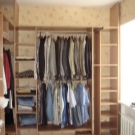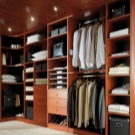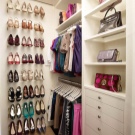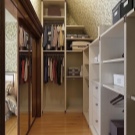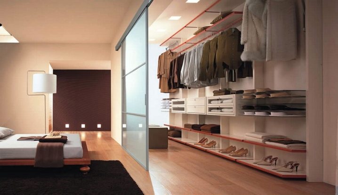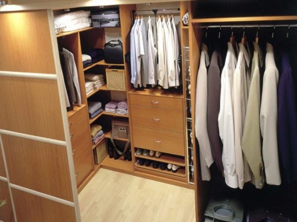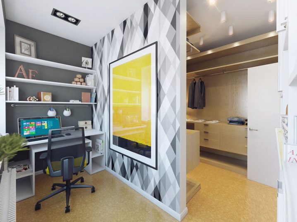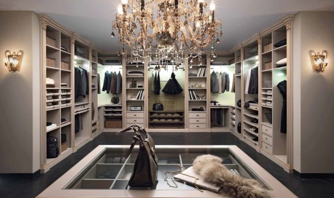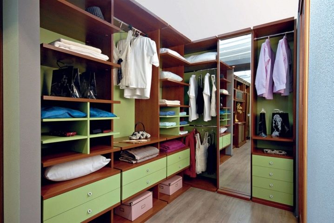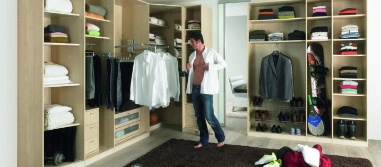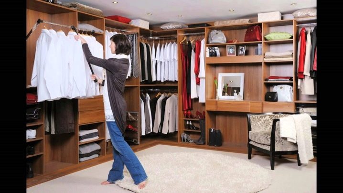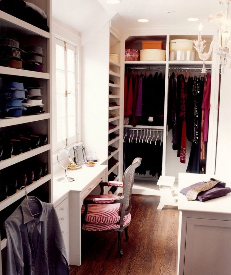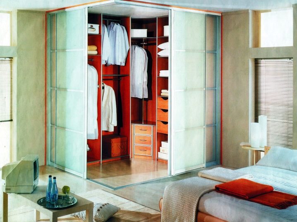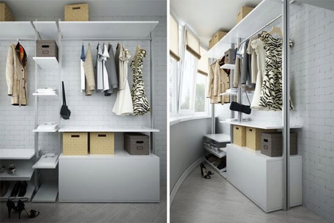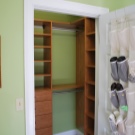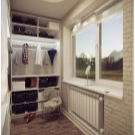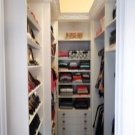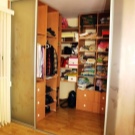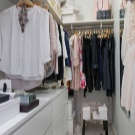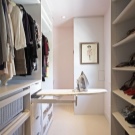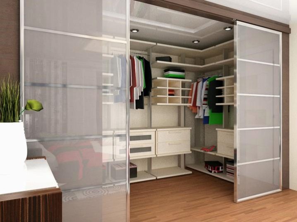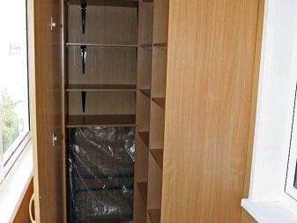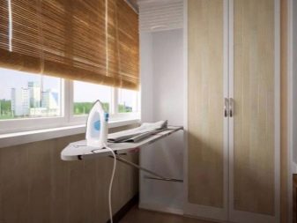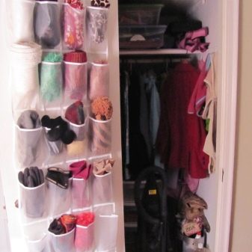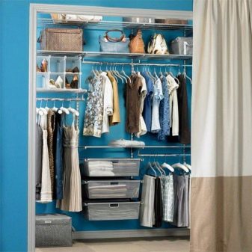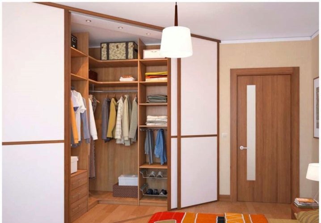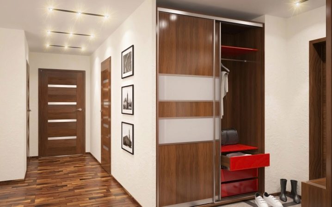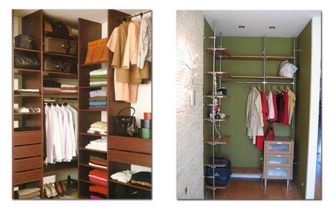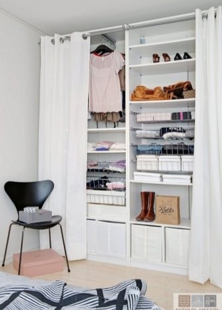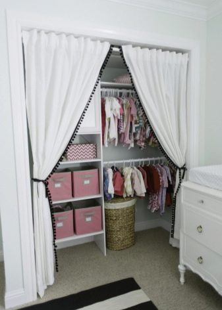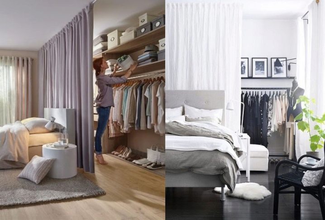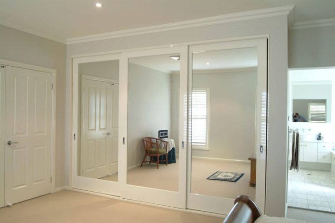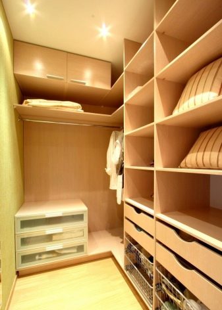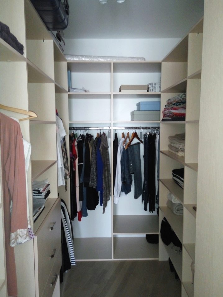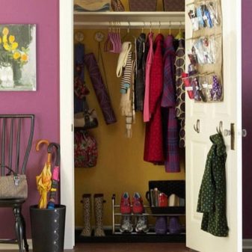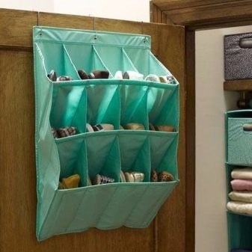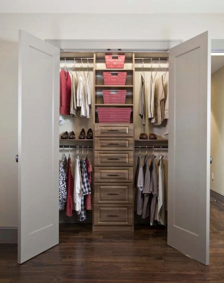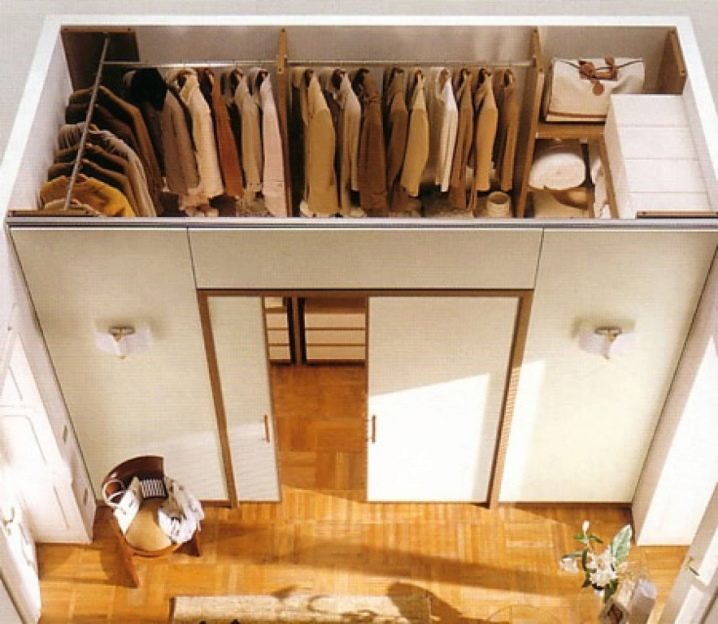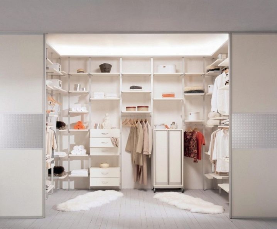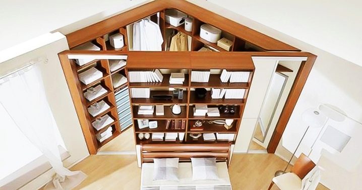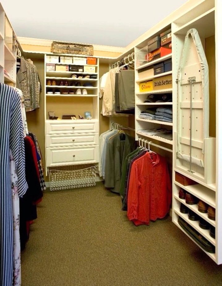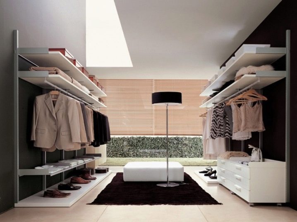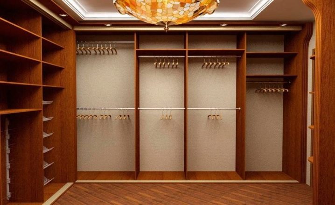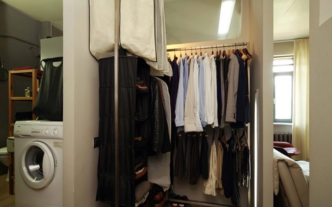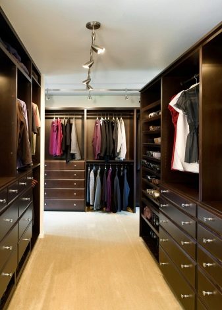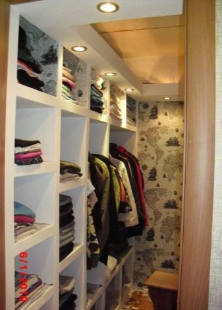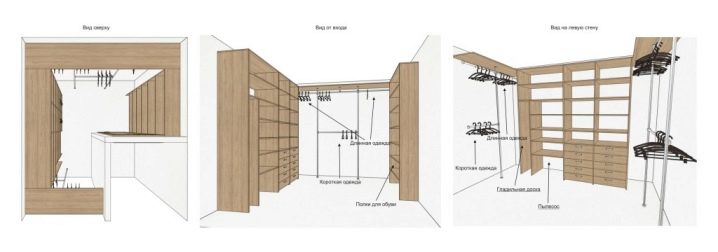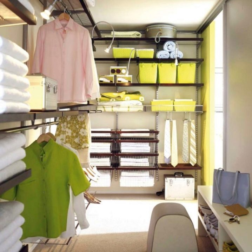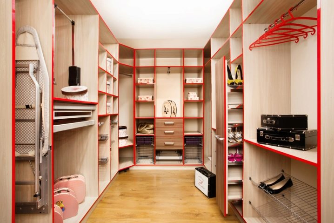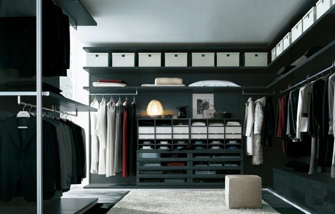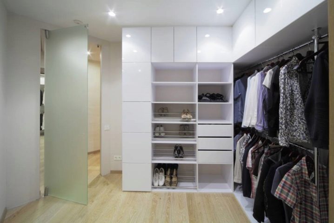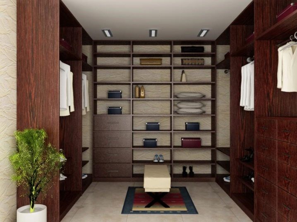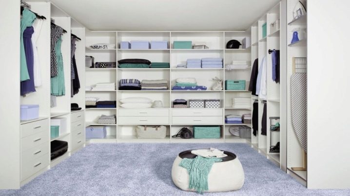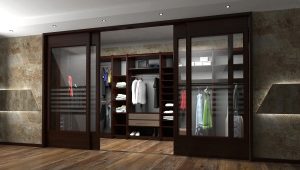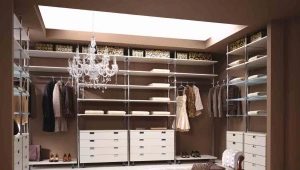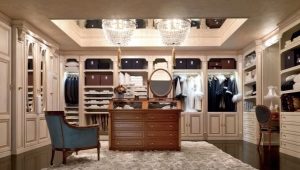Layout wardrobe room with dimensions
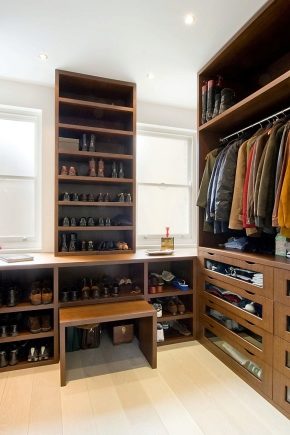
Benefits
Wardrobe rooms are becoming fashionable again, and many people are now seeking to allocate a separate area for it in the hallway or in the room.
Even in a small apartment can be equipped with a separate dressing room.
At first glance, it is overkill to have a separate room under the wardrobe. But this is not at all the case.
With a properly planned dressing room, you can free an apartment from bulky wardrobe, chest of drawers, bedside tables.
You can use the entire height of the wall, not limited to cabinets. When all things are collected in the same area, less time is spent on finding the right clothes.
You can install a mirror in the dressing room, then it will be easy to pick up your outfit, especially since all things are at hand.
In the dressing room there is an opportunity to install an ironing board, for storage of which it is so hard to allocate a place in the apartment. You can install a washing machine and dryer.
In the dressing room you can leave all the shelves open, all things will be clearly visible.
Practice shows that if the house is equipped with a separate room under the wardrobe, things keep their original appearance longer and require less maintenance.
Principles of organization for men and women
The organization of any dressing room is carried out in several steps.
- First step - you need to think about the lighting so that you can easily admire the clothes in front of the mirror.
- Second step - it is necessary to equip the ventilation in this room, especially if a washing machine is installed in it. But even if you are not going to wash clothes in your wardrobe, then in order to avoid the appearance of an unpleasant smell from things, a fresh air flow is necessary.
- Third step - we determine the storage area of things. Its size depends on the area of the dressing room itself and on the number of things that it is planned to store there.
- Fourth step - we structure the space. At this stage, we plan the placement of sections, shelves where things will be stored, decide the question of what dependence this will be done (color, functionality, etc.).
When organizing a dressing room, you need to consider that you must leave the dressing room fully clothed. Only outdoor clothing and outdoor shoes worn in the hallway.
The wardrobe room for women is a separate world. Here she can spend unlimited time trying on her clothes, dismantling accessories.
That is why, equipping a wardrobe for a woman, you need to pay attention not only to the functionality, but also to aesthetic beauty.
The classic female version is a dressing room in pastel colors. Women often choose Provence or Country styles for finishing these rooms.
The latest piece of fashion is the arrangement in the dressing room of a special place, in the center of which is a trendy sofa or, conversely, a vintage chest of drawers. Fill the room with various statues and other designer trifles.
Be sure to need a mirror, better mobile or even a few, so that you can evaluate yourself in a fitted outfit from all sides.
To equip a women's dressing room, you need to remember to allocate space for storing bags and jewelry.
Men's dressing room - is another matter. Brutality and functionality - these are the main directions in the equipment of this room for the stronger sex.
Here you should choose discreet, calm colors. Brown, beige, gray tones are perfect, materials - metal or wood.
The style is more suitable high-tech or classic. The mirror needs one thing, full-length.
Men need to arrange an organizer for storing belts,
as well as equip a special hanger for ties.
Also it is necessary to allocate a space where everything will be collected for hobbies. This, for example, sportswear or camouflage for fishing. Immediately equip a place to store accessories (fishing rods, scooters).
If you plan to combine a dressing room for a man and a woman, then they usually make the separation in color, while trying to keep the female half in terms of brightness as well. Otherwise, try to adhere to the above. The common part of the room is made neutral.
Finishing materials for a dressing room, you can choose any, but still it is better to stay at washable.This is due to the fact that clothing, bedding has the ability to accumulate dust, which subsequently accumulates on the walls of the room.
For this reason, it is better to refuse carpets on the floor too. The most suitable flooring will be tile or laminate.
Where to mark
To organize a dressing room can, in principle, in any room where it is possible to allocate at least a few square meters. For her, you can find a place in the bedroom, in the corridor. Combining the bathrooms, you can also release a couple of meters. If your apartment occupies two floors, then it is advisable to organize a dressing room in the sub-space space.
If you have a private house with an attic, then it can be arranged in the bevel of the roof.
Types of location
Wardrobe rooms are:
- linear;
- corner;
- U-shaped;
- parallel;
- rectangular.
Linear dressing rooms are like large wardrobes.
They usually separate the wall of a room without a window and have a sliding door design. You can isolate such a room with a thick curtain.
If the apartment has a free corner, the dressing room can be placed there. Then they use two walls, and, between them, the third is performed in the form of sliding doors or a thick curtain.
U-shaped dressing room is most suitable for equipment in the bedroom.In this layout it is possible to organize shelves, racks and bars from two sides. In the niche that forms the dressing room, the bed will fit perfectly.
Parallel dressing room - a great option for a combined dressing room, where there will be things men and women at the same time.
A rectangular dressing room is suitable in the case when there is an opportunity to allocate a separate room for these purposes.
In the organization of such a room there will be where to swing, to organize both a storage system, and a laundry room, and a dressing table, and a whole area with various mirrors, in which you can look at yourself not only from the front, but also from the back.
And the window will fit perfectly into the interior and carry the function of lighting and ventilation. With natural lighting, the colors of the chosen attire will look more reliable, and it will also be possible to ventilate the room, filling it with fresh air.
How to plan a space for a small dressing room
In a small apartment there is not a lot of space for a wardrobe. But even there you can perfectly plan your space.
In one-bedroom apartments, as a rule, allocate a wardrobe niche or closet.You can organize it in an elongated room, separating several squares, thereby aligning the proportions of the room. In the corridor you can organize a corner dressing room. Another option is to organize this room on the balcony, although it will need to be heated there so that it can be used in the winter.
The smallest size of the dressing room is 1x1.5 m. If it is impossible to allocate such an area, it is more expedient to build a wardrobe.
You can purchase a variety of ready-made complexes. They contain a set of baskets, rods, shelves, boxes. With them, you can not miss anything important, while creating a comfortable, roomy interior of your dressing room.
Also a great option in arranging a small dressing room will be storage systems made of cloth. When planning a dressing room of small size is divided into three levels in height.
- Lower tier. Its height is not more than 60 cm. It has a place to store shoes, tools, and a vacuum cleaner. You can also have drawers for storing underwear and socks.By the way, for them it is convenient to use organizers with cells.
- Middle tier. Its height is from 60 cm to 2 m. It is used for storage of everyday use. Here placed rods, which hang skirts, pants, dresses, boxes for jewelry, gloves, organizers for bags, hangers for ties and scarves, as well as shelves for hats.
- Upper tier. Anything above two meters. There are shelves where rarely used clothes are cleaned, bedding for guests, Christmas-tree decorations, skates, rolls, suitcases.
In small wardrobe walls are made of plasterboard, and the doors are installed sliding, or use a curtain. It is possible and not to close the dressing room at all, but for this you need to devote a lot of time to the ideal order in it, hang all the things to increase the length, arrange them on the shelves in colors or put them in baskets and boxes.
But, despite the fact that you have a dressing room, closed or open, its design should be an extension of the room in which it is located. They must be made in the same style and, it is desirable to match in color, so that, opening it, you get a single interior.
If you put a mirror in the dressing room do not allow the modest size of the room, the way out of the situation can be its installation from the outside of the door. Thereby it is not necessary to occupy a part of the wall, and it is possible to arrange additional storage spaces there.
For lighting a small dressing room most suitable LED spotlights. They consume little energy, while well lit room. In no case can not use halogen lamps. They are very hot, and given the fact that the room is very small, and there are a lot of flammable things in it, it can cause a fire.
Examples of projects for small wardrobe
The project is 1.5 square meters. meters
The smallest dressing room has an area of 1.5 m2. At the same time one of the sides should not be less than 120 cm (the racks are located on one side) or 150 cm (the racks will be on both sides), otherwise the passage will be very narrow and inconvenient. Also a room and a half square can be angular. In this case, the length of the walls along which the storage systems will be located will increase and allow to accommodate much more.The depth of the racks where the bars will be located must be at least 50 cm, drawers not less than 30 cm. The shoe storage system should not be with dimensions of shelves less than 20 cm in height. The height of the sections for dresses and coats is not less than 150 cm, shirts and trousers folded in half - 120 cm. Other sizes at your discretion.
Instead of shelves for bags and other accessories, you can use fabric pockets. This will help save a lot of space, but at the same time each thing will have its own place.
Project for 2 square meters. meters
Usually this size wardrobe equip in niches or closets. Such premises are in the apartments with a plan "Khrushchev". Dimensions 2x1 m is enough.
In principle, the dimensions of the shelves will be the same as in the one and half meter, but they can accommodate a little more. Or on the increased space you can position the mirror. If the door to such a wardrobe is a swing, then the mirror is convenient to mount on it from the inside.
The project is 3 square meters. meters
On three square meters you can already swing. This is the most suitable size dressing room for small apartments. In modern layouts, there is usually room for this purpose.
But if you do not have such a room, then angular or U-shaped accommodation is suitable for a dressing room of this size.
The dimensions of the shelves here, too, can be slightly added. Among the system for storing shoes, select shelves with a height of 30 cm, for storing shoes with heels, equip separate racks for storing bags, and other trifles. Here you can place a mobile mirror or a retractable ironing board.
The project is 4 square meters. meters
Having a dressing room on four squares is already a dream. The most suitable forms here are U-shaped or parallel.
With the size of the shelves and their number it is already possible not to waste time on trifles. You can select a separate bar, with a height of separation up to 140 cm, for trousers in full length and skirts to the floor. Separate the storage of coats and dresses, place all the accessories as you wish.
If desired, you can install a washing machine. True, do not forget about good ventilation.
Mistakes to avoid
When planning and arranging a dressing room often do not pay attention to detail, which can later lead to a whole problem. We will try to prevent this and learn from the mistakes of others.
- The choice of content must be made at the time of planning, otherwise a significant increase in the cost of your project may occur.
- It is better to paint the walls of the dressing room with paint, and not to paste over them with wallpaper. This is due to the fact that the wallpaper from the drop in humidity and contact with clothing can be painted, faded, lose appearance, and the paint can be washed at any time.
- Do not use dark colors in the decoration, otherwise the dressing room from its loud name simply turn into a closet.
- Well think over the ventilation system, otherwise there may be an unpleasant smell and, even worse, mold. As a result, things can deteriorate.
- Do not use a design that is very different from the main rooms of the dwelling. You can play with the color, but at the same time keep the overall style.
- Poor lighting, especially in large dressing rooms, where the fitting room is equipped, will distort colors, which will bring discomfort in the future. Think over multilevel light, with the organization of the backlight with the help of additional lamps.
- Do not forget about comfort, install an ottoman or, if the dimensions do not allow, a folding chair so that you can sit down,wearing tights or shoes. Whatever your dressing room, remember that the main thing is that you like it.
