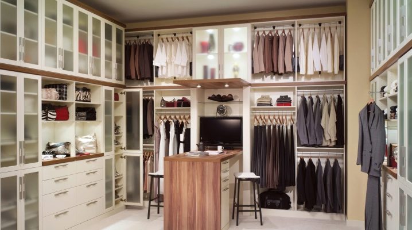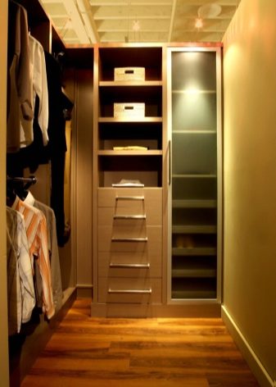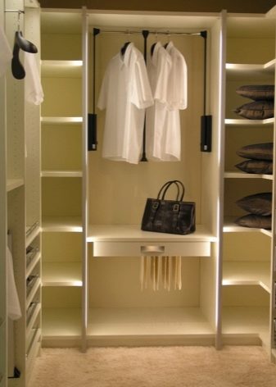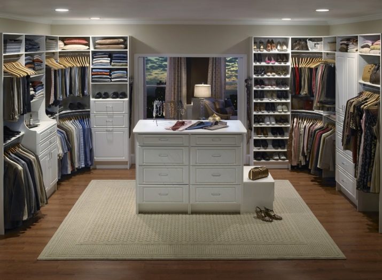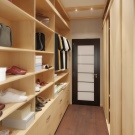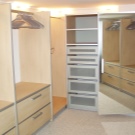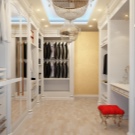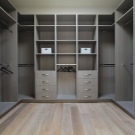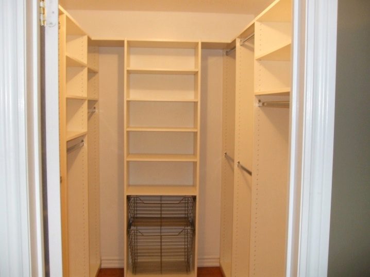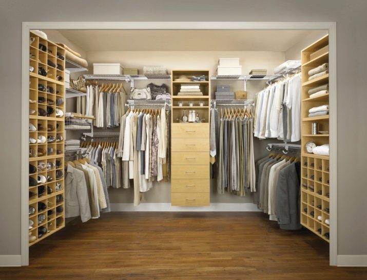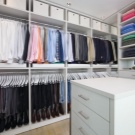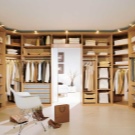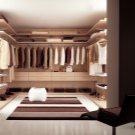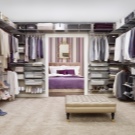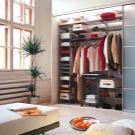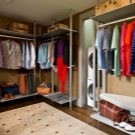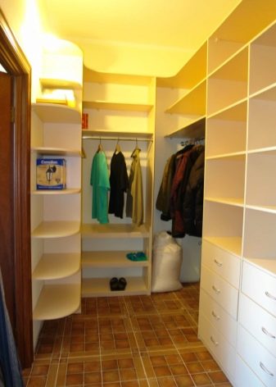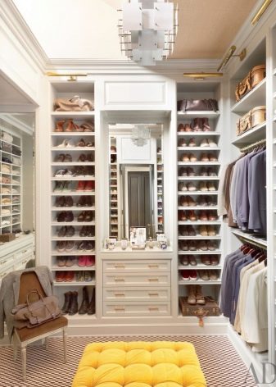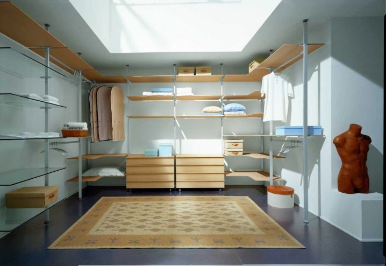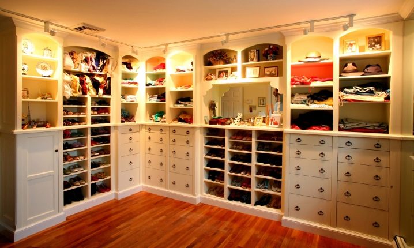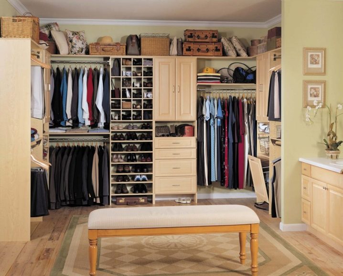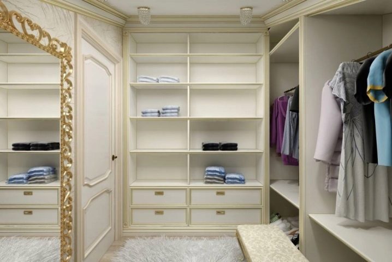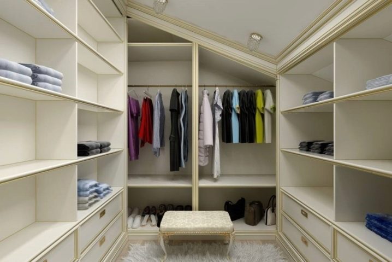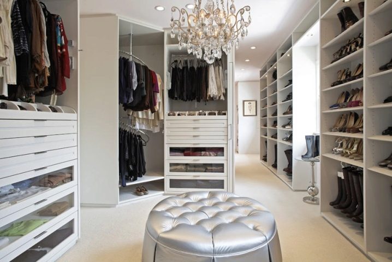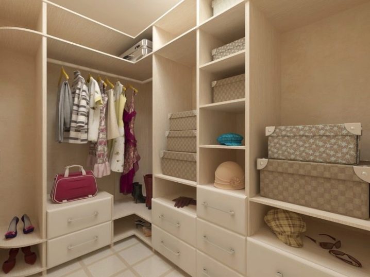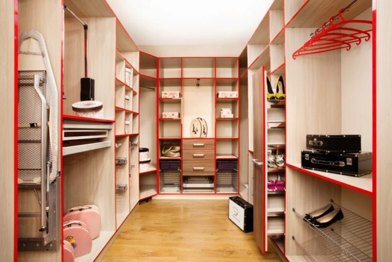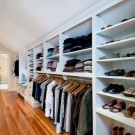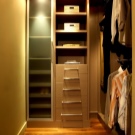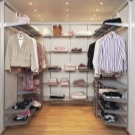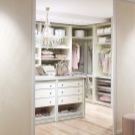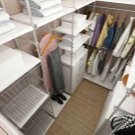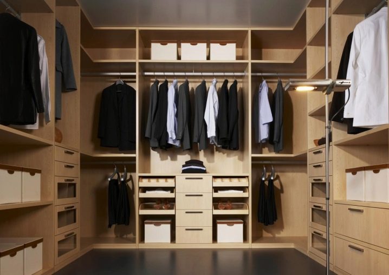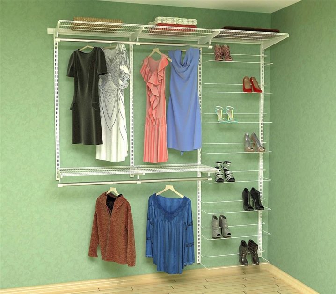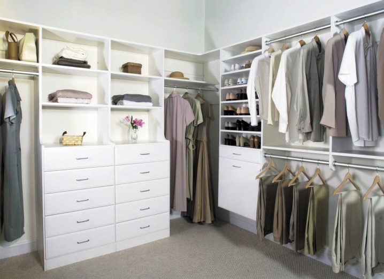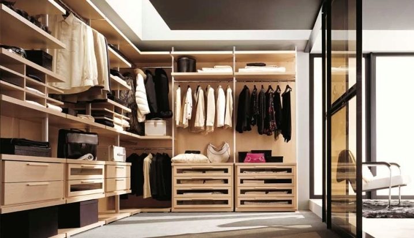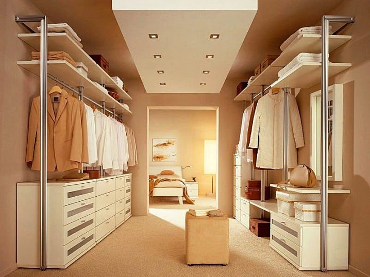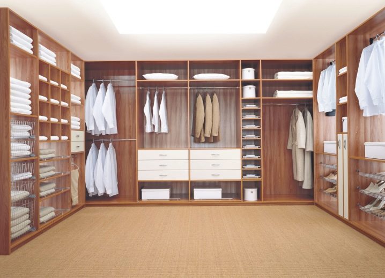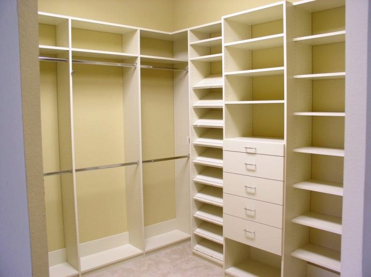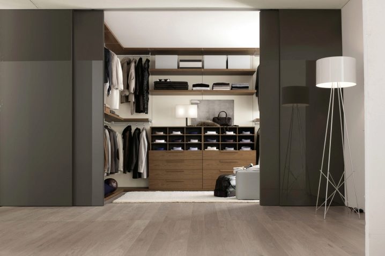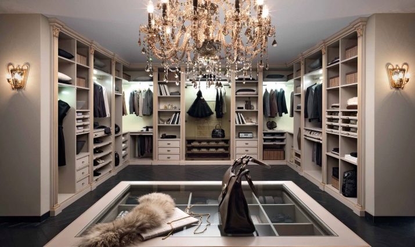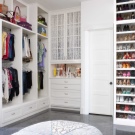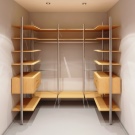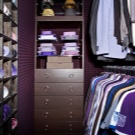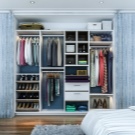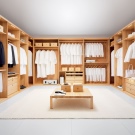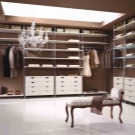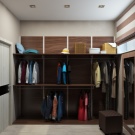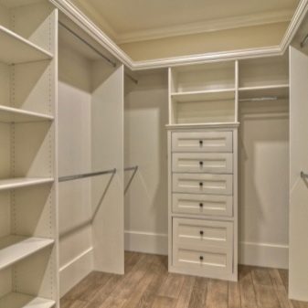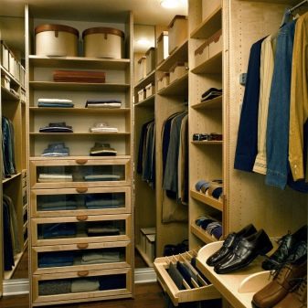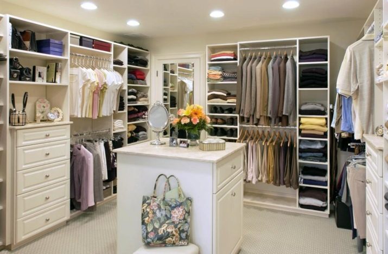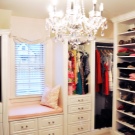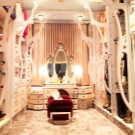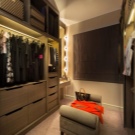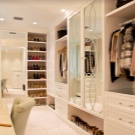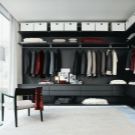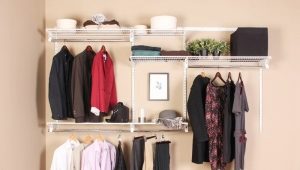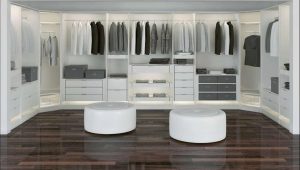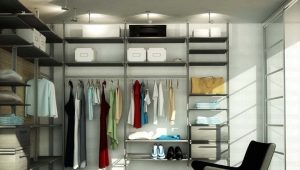Wardrobe dimensions
The best option when choosing a design for storing a large number of things is a dressing room. It is also convenient for storing various boxes, equipment, and so on. In today's apartments and houses, a dressing room is a practical need, not a sign of wealth.
Convenience and functionality is based on the size and well-chosen content, in which there is a separate place for each thing.
Dressing rooms have several advantages:
- when it is available, other rooms are freed from unnecessary furniture;
- determining the size and location of the dressing room, it is possible to increase the space of other rooms;
- all the things you need are stored in a special place and in the same room;
- Creating a dressing room is a more budget option than making wardrobes.
The fact that the majority of the population lives in small apartments, where every meter is expensive, is important.Therefore, the size of the dressing room play a big role. Thinking that the dressing room can be arranged only in a separate room, you are mistaken. Storeroom or hallway can be altered under the dressing room.
There are two types of dressing room:
- open (without using a separate room);
- closed (separate room).
When creating a dressing room, you must initially determine the configuration of the room. The internal filling of sections depends on this. There are various options for organizing this room. After all, finding all the details of a wardrobe in one place is practical when choosing an image.
In order to calculate the depth of the wardrobe, it is necessary to add the depth of the shelves, the width of the door and the passage. If there are drawers, they are also added to the amount. As a result, the most convenient will be with a depth of 100 cm.
The minimum size should have an area of 1.2 - 1.5 square meters. meter This is a rectangular or corner dressing room. Corner, in comparison with rectangular, more capacious and storage sections are several times larger.
The optimal size of the dressing room, which guarantees the greatest comfort, is 3.5-5 square meters. At the same time, it is advisable to allocate about 1.5 square meters for dressing. With this size wardrobe enough storage space.In addition to cabinets, you can install mirrors, and place ottomans for convenience.
In any dressing room it is reasonable to apply specialized equipment: hangers, shelves, racks, rods, dressers, nets with hooks, baskets, organizer, and so on.
In the wardrobe rooms of any size, ventilation and lighting are important elements. Because indoors, unpleasant odors occur much faster and humidity can increase and subsequently, even fungus or mold. For this reason, even when planning it is necessary to find a way to make ventilation.
As for lighting, it must be saturated. First of all, this is required in order to effortlessly find the necessary things in the closet, as well as to immediately look at the combination of selected things. Along with this, the mirror is usually placed on the door or use mirrored doors. In such a situation, the light must be oriented to the shelves, storage systems and in the direction of fitting.
Ceiling lighting has become very popular, in which light is evenly distributed. If the dressing room is small, it mainly uses spotlights or LED strips. With an angular version of the dressing room, you can use the lamp on clothespins.
The most important thing when organizing a dressing room is a storage system. Wardrobe storage systems are fully functioning and ready for installation filling for a wardrobe. These systems consist of a large number of components, the composition and size of which is chosen independently. There are 4 forms of the system:
- mesh;
- corpus;
- frame;
- panel.
In order to isolate a specific type of system, it is necessary to investigate the functionality of each system. This will give us the opportunity to choose the best project in order to bring the dressing room to the desired type, which will fully satisfy personal desires.
When the mesh system of organization of the structure of the structure are mesh baskets. Together with them are used shoe shelves, rods. A distinctive feature of this design lies in the versatility, roominess and independence of the modules. Any component can be moved or deleted. This speaks of the mobility and variability of the system, but this system also has other advantages. You can also change the filling of the system,rearranging the elements and modules among themselves without special skills and tools.
The hull system is a standard (classical) model and is popular. With such a system of organization, elements can be included or connected from separate parts installed along the wall. They make cabinet wardrobes of MDF and chipboard. This form of construction is mainly used in closed walk-in closets, but you can also find the most capacious options that are equipped with sliding doors.
Classic systems are quite voluminous. This fact complicates their placement, especially in small apartments. Also, the minus of this system is that it does not allow the probability of reinstalling the components between themselves, as is allowed in mesh systems.
At the heart of the frame system are metal racks. The elements of the system are firmly screwed to the metal rack. The complex of metal and wood makes it possible to maintain a certain balance between the restraint of modern modernity and the simplicity of home comfort. Frame system is best to install in a room designed in a modern style.The open design on the metal frame provides the ability to quickly find the right things and maintain the dressing room in its underlying form.
The panel system is considered one of the most effective and fashionable designs, but expensive. It belongs to the wardrobe systems of the business class. It is completely different compared to other systems. To create a panel wardrobe system, they use special decorative panels, which, in turn, are attached to the wall. They perform the function of the base on which other elements are placed. All components are on the same level, creating smooth lines.
The panel system forms a complex structure, perfectly masking all possible defects of the wall. It looks impressive compared to other systems. When compared with the mesh system, it is inferior in mobility, but it provides the ability to replace or exclude components.
Regardless of personal desires and the area, which is designed for a dressing room, the mesh system will be the best solution. When there is an opportunity to make a dressing room in a separate room, it is possible to choose absolutely any version of the system without exception.It is also necessary to consider the financial aspect, since it plays an important role. It is important to pre-calculate and think about the desired number of items that should be in the storage system. As we see, at the present stage there are a lot of storage systems and equipment ideas.
Today it is not difficult to make a dressing room with your own hands. It can be placed in the living room, bedroom or in the hallway. The main thing is to have the desire and opportunity, since everything you need can be purchased. Starting from the equipment and finishing accessories.
Regardless of size, each dressing room should have at least two compartments - for hanging and folded clothes. In other words, in one of the compartments will be installed rods for hangers, and in the other shelves and drawers of various sizes, which can be purchased in specialized stores. All wardrobe at arrangement of racks, shelves use one principle.
For the convenience of using the dressing room, it is necessary to follow some rules: the minimum distance between the shelves when storing clothes is 30 cm; when storing shoes 20 cm; compartment for outerwear from 160 cm to 180 cm; cabinets for linen, bags do a depth of 40 cm.
To avoid a situation where a purchased item does not fit in your wardrobe, you need to draw a drawing in which all dimensions and dimensions will be indicated. After all, you know best what you need. You can also use an existing scheme.
Currently, some trends have been identified in the design of dressing rooms. For example, for the wardrobe standard size islets are used in the form of a small size chest of drawers for storing various jewelry and accessories. If the size of the dressing room is large enough and there is a competent layout, then in the center of the room you can place a large island that will look elegant with a glass display case. Another trend concerns cabinet doors. They can be replaced with glass sheets. With properly selected lighting looks great. The decor can be used lamps. They will create additional lighting. There is a carpet on the floor. It will also decorate the room.
