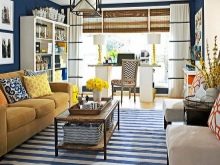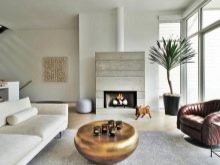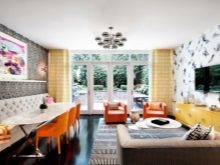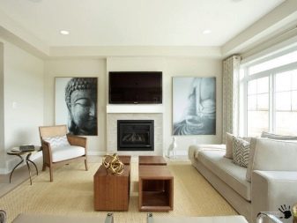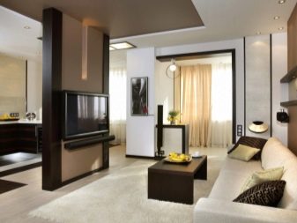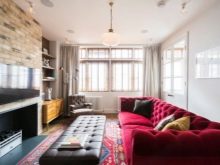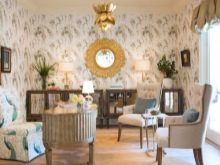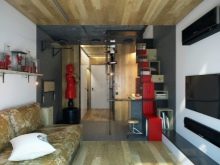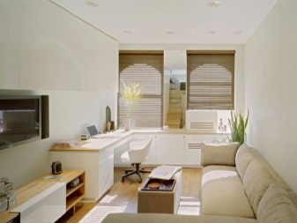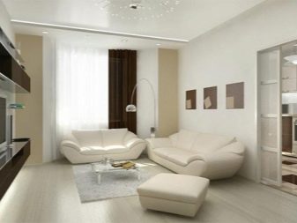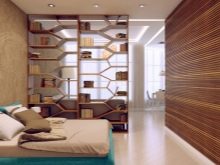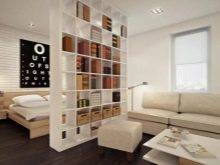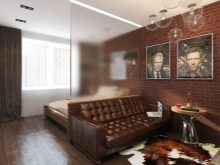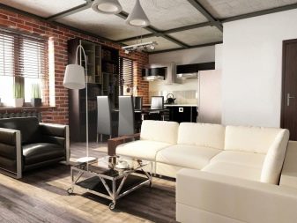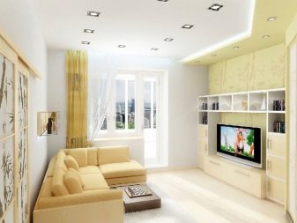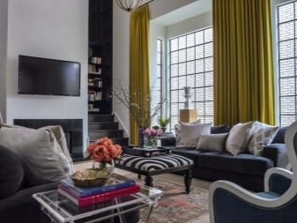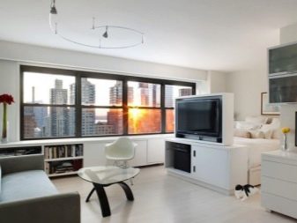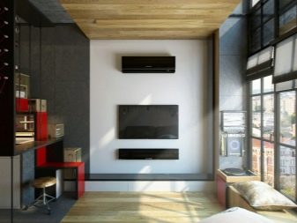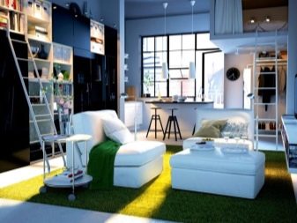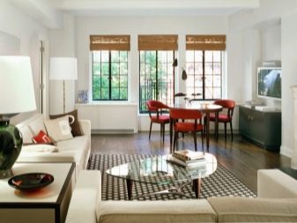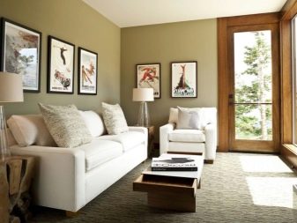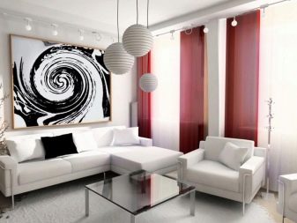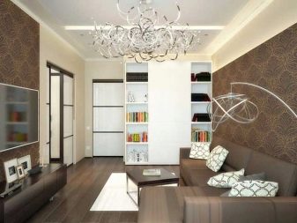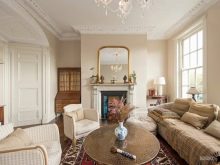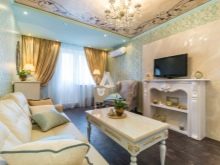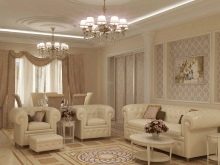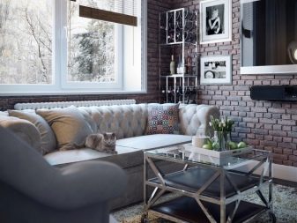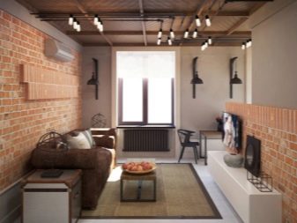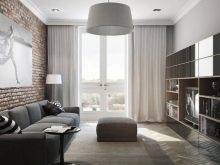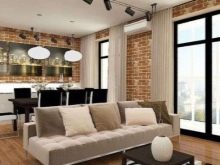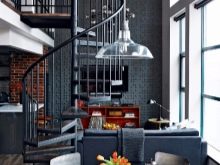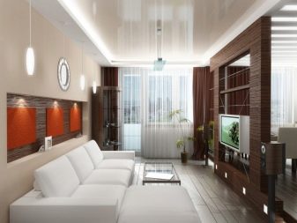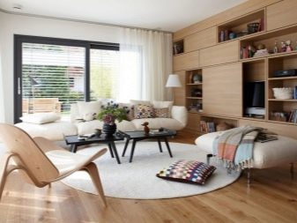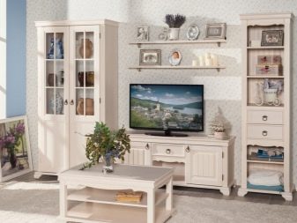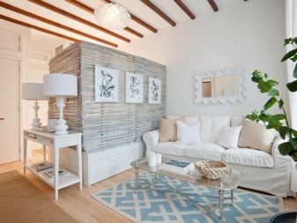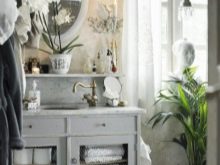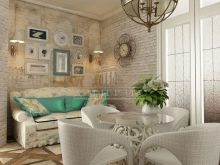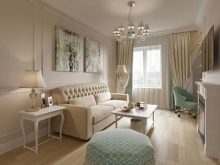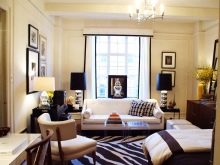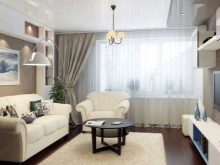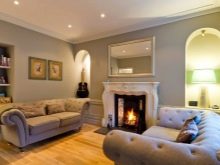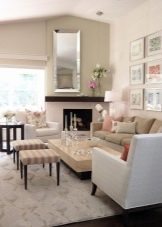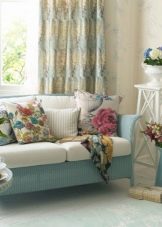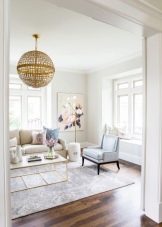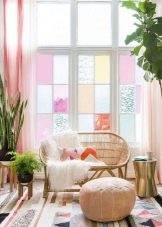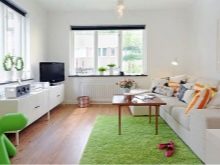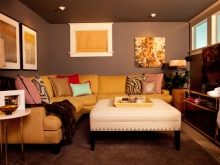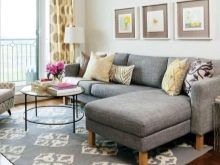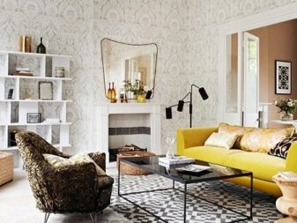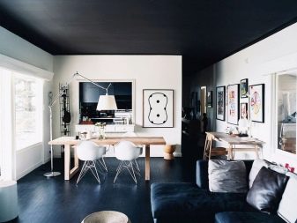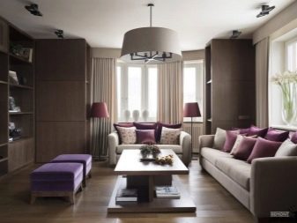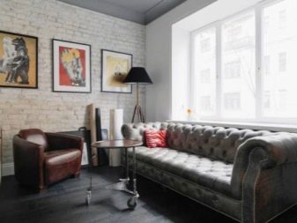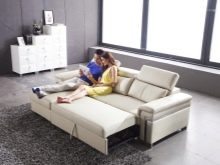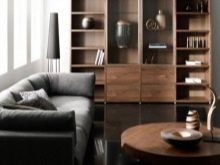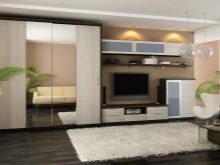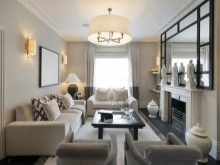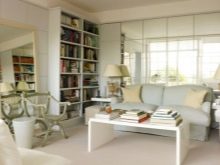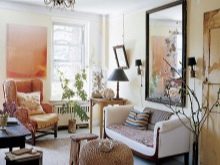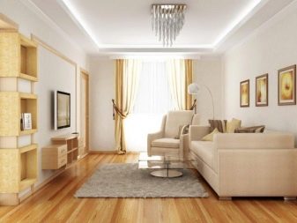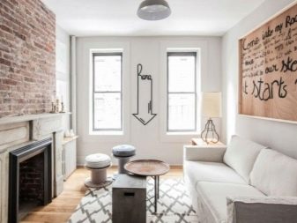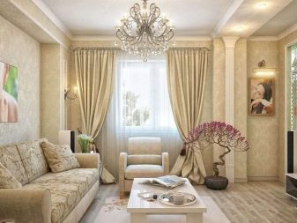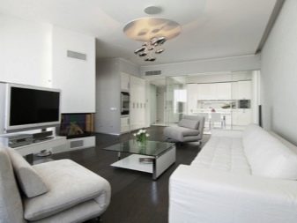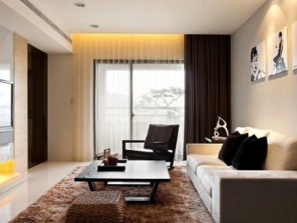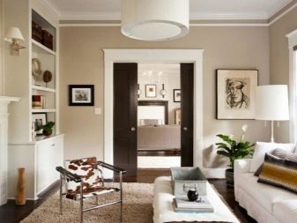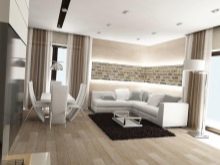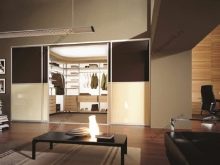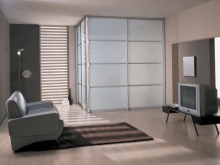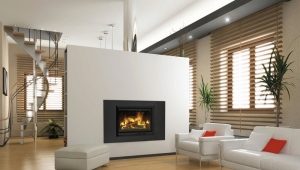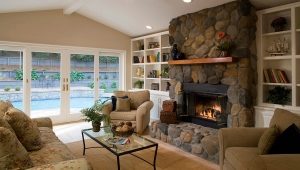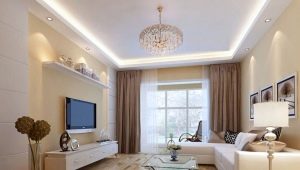The subtleties of design of the hall area of 18 square meters. m in the apartment
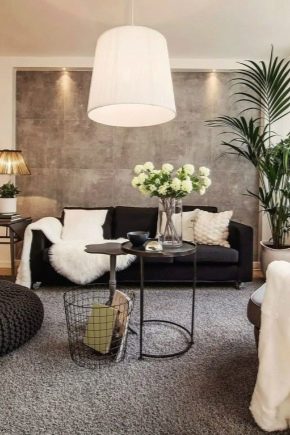
The living room is an important place in any home. All households, friends, relatives can gather here. However, many people do not know how to properly equip the hall, what elements to include in the interior, what color scheme is best to choose. Most often, such problems are faced by owners of small apartments.
Special features
To date, repair specialists can offer a considerable number of different options for the arrangement of the hall with an area of 16-18 square meters. m. Typically, living rooms of similar footage can be found in a panel house, for example, in the "Khrushchev".
First of all, the design of the space in the apartment of a small size should not be too loaded with unnecessary objects.Otherwise, the design will be too ridiculous and will create an unpleasant atmosphere.
At the moment there are a great many tricks to make the living room space visually much larger. Each person owning a flat with a small room of 17-18 squares should use these rules. Designers are advised to choose the appropriate lighting, color palette, furniture, to visually expand the room.
The interiors of small living areas can not be overloaded with too many decorative items. You should also not place massive pieces of furniture in such a design. It is the most favorable to color scale to choose light (pastel tone). At the same time it is necessary to avoid dark sharp shades.
Carefully approach the choice of coatings for walls, floors and ceilings. Not all types of material can fit into the design of a small living space. Also, do not forget about the lighting, with which you can easily visually enlarge the room. An important issue is the selection of suitable furniture for the interior.
Zoning
When decorating the hall, it is important for the owners to decide whether the room will be used only as a living room, or if it combines a children's or sleeping area.Many designers advise when arranging a rectangular-shaped room to divide the space using thin partitions. Moreover, their color should be slightly darker compared to the tone of other walls.
Fashionable type of housing today is a studio apartment. As a rule, such dwellings are characterized by small sizes. In one single space, the living room, bedroom, kitchen, children's zone can be located at the same time. In this case, it is more correct to use small partitions.
Often you can find a design project of living rooms with an area of 18-19 square meters, in which the hall is combined with the space of a balcony. It is quite possible to locate narrow-shaped loggias in one space with a small room. Also, this option will be able to make the lighting of the space more saturated, which will visually increase the size of the living space.
Some designers offer design options in which the hall is combined with a walk-through area. Such projects allow you to visually expand the space. Also, similar arrangements are the most fashionable and functional.But when choosing such a plan, you should pay attention to the lighting, the color scheme, because these ideas are not always possible to be implemented in the interior.
In living rooms with a small area, you can make the layout with the fifth corner. With this technique, you can visually expand the space. Also, this type of design will allow you to select several different areas (workplace, play corner for small children, bed).
There are many options for rooms of small sizes with one window. The zoning of such a space should be carefully considered, since the presence of only one window opening greatly complicates the lighting of the entire space and each zone separately. But this is not difficult to fix with the help of special lighting systems.
Styles
Now experts can advise a huge variety of different options for the design of living rooms.
Designers identify several basic styles of interiors:
- modern style;
- classic style;
- loft style;
- minimalism;
- Provence
Modern style
Modern types of arrangement will perfectly fit into the living areas.This concept implies simplicity, versatility, convenience. The main place in this design is taken by straight lines, different surfaces, and geometric clear forms. In the design of rooms of this type should not use too many decorative items, it can disrupt the stylistic plan.
Classic style
Classic has always been one of the most sought after design trends. This style will help create a chic, unobtrusive and extraordinarily beautiful interior in the living room. The important details of this type of decoration are decorated wooden furniture, wallpaper made of textiles, curtains with large floral patterns.
Loft
This style is one of the most trendy today. Arrangement of a room of this type will not be costly for the owners, since this design flow does not require expensive furniture and complicated finishes. As a rule, simple brickwork is left for the walls or a concrete base is used.
Many designers argue that coatings look best when they have different textures and irregularities.
Minimalism
This area is characterized by high versatility and simplicity. In the usual minimalist interior there must be high ceilings, furniture with matte surfaces, smooth lines, it is acceptable to have several mirrors. For such a design flow, products from natural materials (various types of wood, cement, metals, glass) are used. But It is worth noting that the design of the room in this stylistic direction will cost the owners a considerable sum of money.
Provence
Such a design flow is perfect for a living room with a small area. Such interior design will help to create a cozy and pleasant atmosphere in the hall. For this design are typical wooden furniture with carved inserts. Often used items trimmed with textiles. A characteristic feature of the Provence is a large number of ceramic decorative products and natural fabrics.
Color solutions
When arranging the interior of the hall of small size, you need to carefully approach the choice of color palette. Not all tones will be suitable for the design of such rooms.It should be noted that with the right color ratio it will be easy to make the living room space much more visually.
Some experts advise to make out the hall in beige tones. With this solution you can create a relaxed and pleasant atmosphere in your home. Such a palette will visually expand the living area, which is an important point in the repair of small footage.
In a small one-bedroom apartment is also worth making the design in bright colors. Many repair specialists claim that in such cases it is best to make the living room and hallway in the same color scheme. This will help create a harmonious and attractive interior in your apartment.
In a private house of a small size, it is also better to use different light colors (gray, beige, brown, cream, white, mustard) when arranging the room. These shades are ideal for country houses. These colors will give the opportunity to create in the interior a unique and beautiful style.
Decor
The issue of the design of ceilings, walls and floors is the main issue when arranging the living area.Most designers recommend using in small spaces floor coverings of light varieties of wood. Fluffy carpet of a brighter color (blue, yellow, orange, light gray, green, purple) can make the interior especially elegant. This element fits perfectly into almost any residential area.
Often, experts offer design projects living room of a small area with a massive corner sofa. In spite of the fact that the space cannot be overloaded with too large products, it is better to choose such elements volumetric and large. Such a soft piece of furniture will be a suitable option for almost every type of design.
For wallcoverings, it is advantageous to use types of pastel wallpaper. It should be noted that large plant patterns on such materials should be avoided. In this case, it is quite acceptable to have a different pattern (wide or narrow strip, drawing in the form of clear geometric shapes).
Many designers recommend to finish ceilings in spaces with a small size with a darker shade compared to walls. Such a decision will make your interior harmonious.The presence on the surfaces of various inserts and sketches of other colors is acceptable. But still a simple monophonic material is considered the most acceptable economical option.
For halls with a bay window, it is necessary to very carefully select all coatings and pieces of furniture, since this type of layout is rather complicated. For these spaces, white or light brown trim is ideal. The components of the interior should choose light, but not too bright colors (pastel shades, light gray, pale yellow, blue, lilac).
When buying furniture, it is important to consider the real size of the area of the room. Be sure to remember that not all items can be suitable for small living rooms.
To date, there are a considerable number of options that it is desirable to have in living areas with a small area:
- sofa bed;
- wall shelves with spacious storage compartments;
- chairs and padded stools with built-in deep drawers;
- tables with retractable compartments;
- open wide shelves;
- wardrobes.
Modern designs give people the opportunity to choose multifunctional, high-quality furniture of low cost, which does not take up too much space in your home.We must not forget that too massive objects will make the interior of the living room overloaded and ugly. A considerable number of decorative elements can also spoil the whole project.
Tips and tricks
When arranging the living space of a small footage do not forget about lighting. It occupies an important place in the design. Having chosen the right light installations, you can give the hall a pleasant atmosphere and make it visually more spacious.
A certain number of products from glass and mirror surfaces will perfectly fit into the interior of small living areas. But at the same time it should be noted that such materials will be able to go far under all stylistic trends. Most effectively, these elements will be located in minimalist and modern directions.
Too dark color shades (black, chocolate, dark gray, burgundy, purple, blue) should not be used when creating an interior project in small rooms. Such tones are permissible to use only in small quantities to dilute the design.
Acceptable and a certain number of bright decorative objects, which also help to avoid obsession in the living space.
Beautiful examples in the interior
Currently, designers offer a huge variety of options for arranging small living areas. Each project is distinguished by its originality and elegance. But it is not at all necessary to turn to the help of specialists to decorate the room. Each person will be able to create a beautiful interior project. In this case, you need to rely on your desires and fantasy.
An excellent solution for small rooms will be the design of floor, wall and ceiling coverings in gray. But it should be noted that all elements should differ from each other in shades. Walls and floors are best done a bit darker than ceilings. The sofa should be chosen in white or ashen tones. It will look good for a chair trimmed with a dark cloth (black, brown, blue).
Curtains are best to choose a chocolate shade. Some designers argue that for curtains you should use mostly plain fabrics without patterns and patterns. In the center of the living room you can place a coffee table made of dark wood. Such a piece of furniture will add solidity and sophistication to the interior.
Another good solution would be to decorate walls and floors in a discreet beige color. White monophonic material will be suitable for the ceiling in this case. Items of upholstered furniture can be picked up in gray or white-gray colors.
So that the decor of the space does not become too boring and unpleasant, it can be diluted with a soft black carpet and a small table with a glass tabletop of square or rectangular shape. It is also possible to use a certain amount of decorative items (paintings, vases), which will also be able to give a room originality and elegance.
A large number of designers offer ideas for combining the living area and dressing room. Similar options are quite popular now. If you decide to create just such a type of decoration in your home, you must correctly plan the zones in order not to overload the design.
How to visually expand the room, see the following video.
