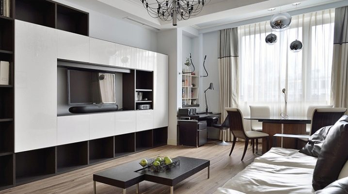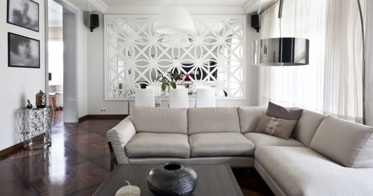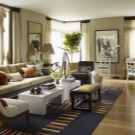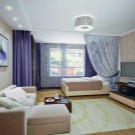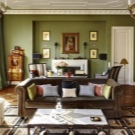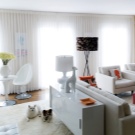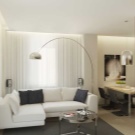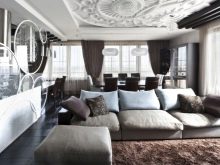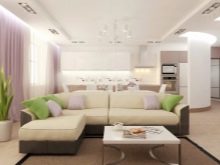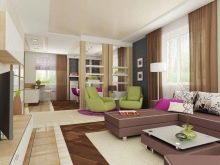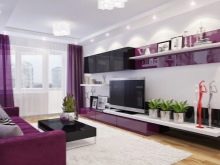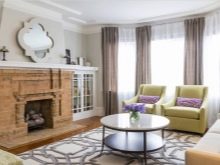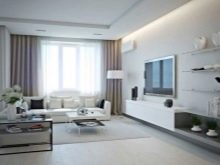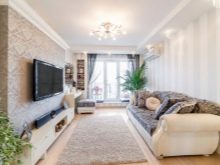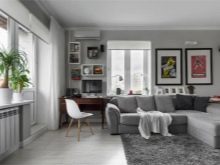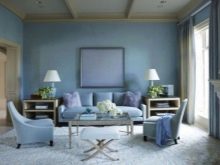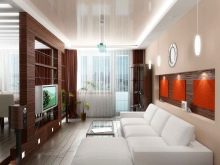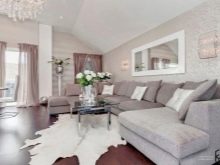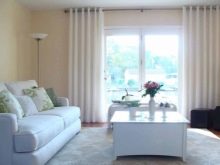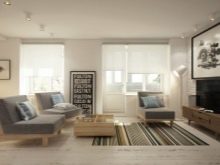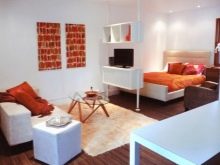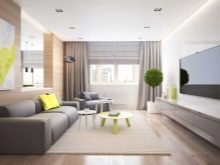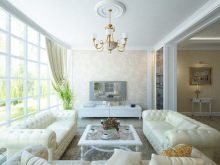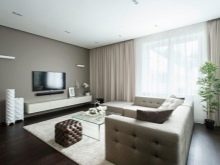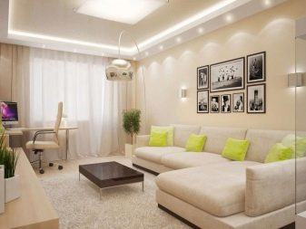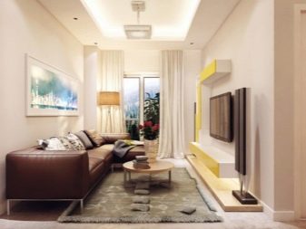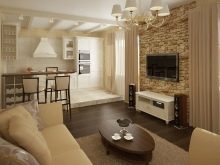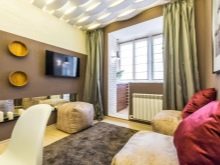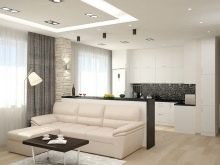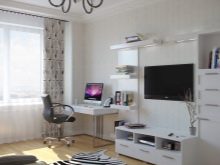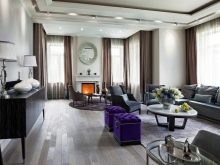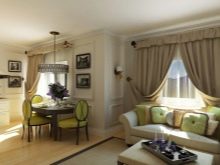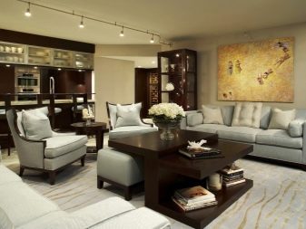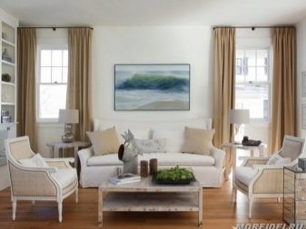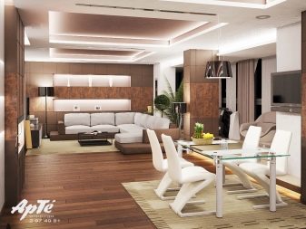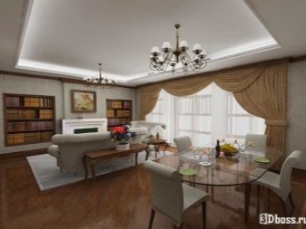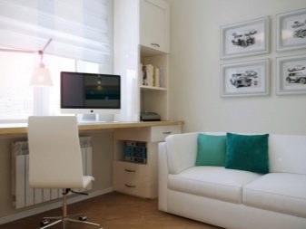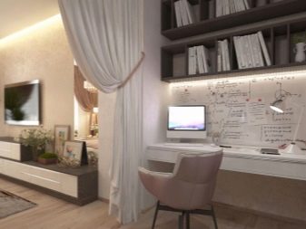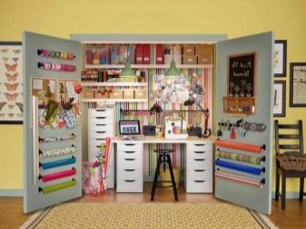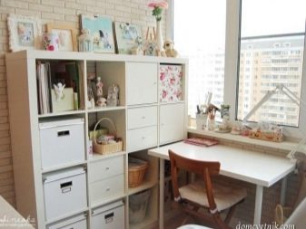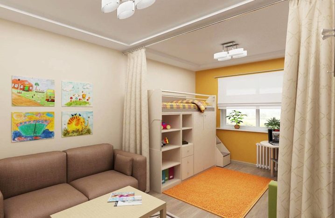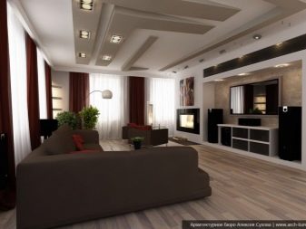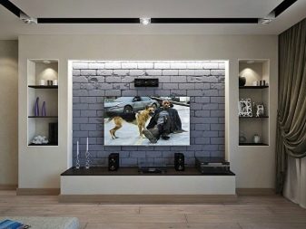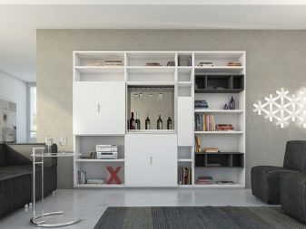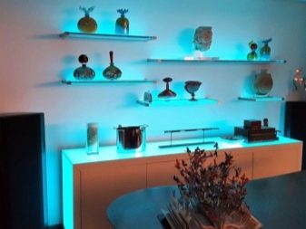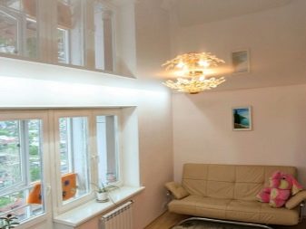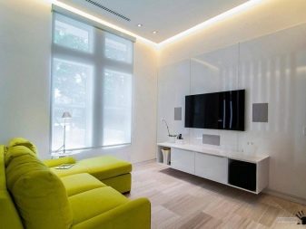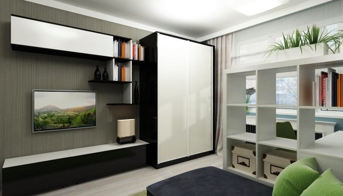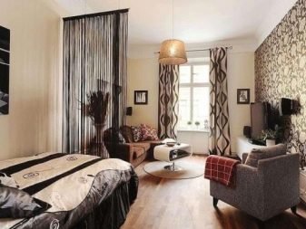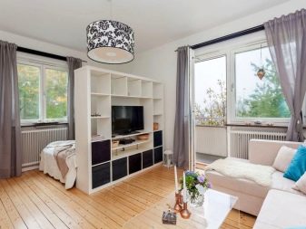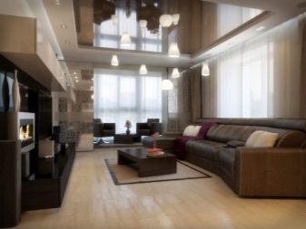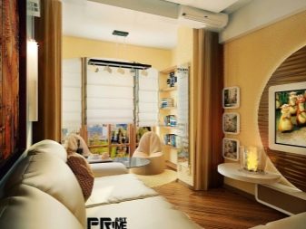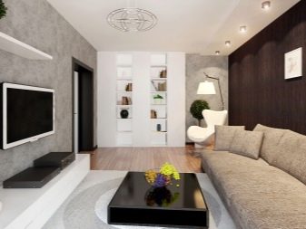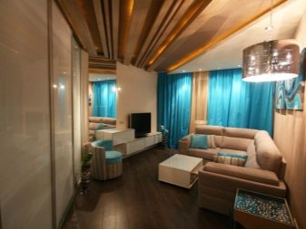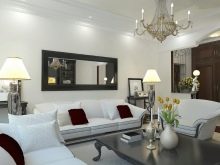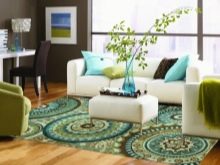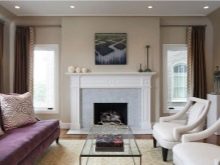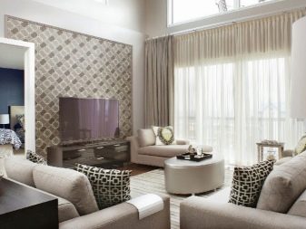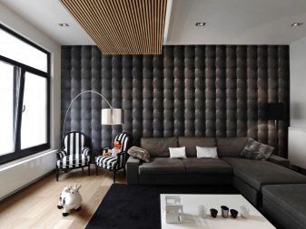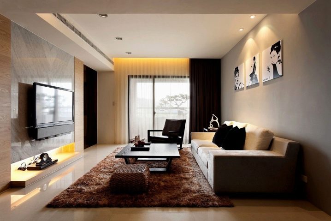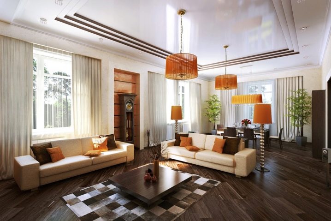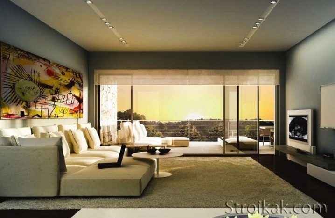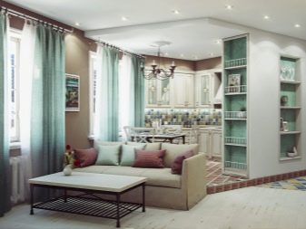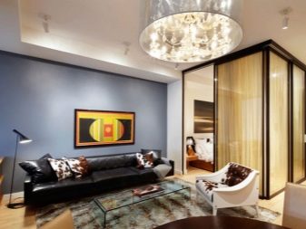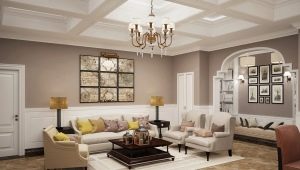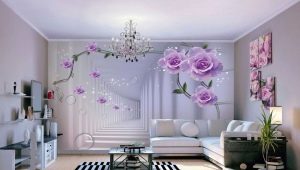Living room layout: features of room zoning
The living room is central to the room in the house or apartment. This is not only a room for receiving guests or holding cozy family evenings. First of all, the living room is the hallmark of the house, the space that reflects the mood of the household, their interests and hobbies.
When arranging the hall, it is important to keep the focus points of the interests of its residents, while repeatedly strengthening the functional values of the room. It should be in the house the most comfortable and at the same time cozy.
To create the desired interior, without losing its basic meaning, you need to carefully understand the features of the living room layout, depending on its size, number of windows, presence of adjacent rooms and other indicators. Based on this data, the designer finds the lightest and darkest points inside the space, determines how it is necessary to place functional zones, enhance the lighting or visually change its irregular geometry.
The details
It is important to remember that the living room of a modern person is the room in which he finds himself after a working day. Loaded with affairs, traffic jams, as well as many other problems, getting home, he desperately wants to spend the evening in peace and quiet. That is why the living room plays such an important role in human life. First of all, this is a place of rest, replenishment of forces, a kind of buffer in which you can tune in the desired fashion.
The main constructive feature of the living room is its versatility. Being usually small in size, it should solve many problems, while remaining comfortable for all family members. It is important to arrange the furniture so that all households find a place and occupation in this room without distracting each other., but while remaining visible. This gives the family a unique opportunity to spend time together, without affecting personal space.
The hall plan should be thought out to the smallest details, whether the redevelopment takes place in a “Khrushchev”, “Brezhnevka”, at a dacha or in a private house.
Space planning rules
Regardless of the size of the room, it must meet several important requirements:
- Be light. Sunlight gives a person a feeling of peace and tranquility, so it is so important to fill the living room with natural sunlight. This is easy to do, freeing the window space from the dark curtains, as well as the abundance of flowers on the windowsill. The feeling of emptiness and the reflection of light from the surface of the window sill will instantly increase the illumination in the whole room.
In addition, you should pay attention to the glossy surfaces of the ceiling and the light colors of the walls - a room with this combination will be literally filled with light, even on a not very sunny day.
- It should be easy to move around.. The location of the furniture must be determined so that each element can be easily approached without hooking anything around. The optimal distance between two pieces of furniture is 50 cm, and for passing along the center line of the room - at least 90 centimeters. It is necessary to think in advance routes of movement around the room, and arrange the furniture so that it does not interfere with the passage to another area.
- Interior details and accessories should not overload the eye.. It is unlikely that when someone comes home after work, someone will want to sit on the couch and look at the decorative elements and accessories everywhere. The abundance of complex shapes loads the eye, creating a feeling of fatigue and discomfort. And in order for a person to feel himself in the room easily and comfortably, it is worth building an interior with symmetrical lines.
The correct proportions relax the look, making the space visually light and airy. Looking at them literally "slips", giving the effect of relaxation and a sense of peace.
Breading on 18 square. m and 16 m2 is not much different. If the room is a trapezoid, the furniture is better placed along the wall. Such a rule is also for a narrow room.
Zoning
The design project of the living room depends on the characteristics of the room - its area, daylight, height of ceilings, niches, arches, and so on. Based on these data, the question of the need to attach to the living room of the kitchen, corridor or balcony, as well as the number of functional areas.
Most often, the living room has an area of 16-20 square meters. m and has a standard set of functions:
- rest zone;
- watching TV;
- reception area;
- extra bed;
- canteen;
- study.
Based on the identified wishes, lined up the general outlines of the planning room, which must be considered, including the interests of all family members.
A common seating area is a large sofa and two armchairs, or two small sofas and an armchair, between which there is a coffee table. Such an arrangement is considered the most successful, because it complies with the rule of comfortable communication - for him, a person needs to be located at a distance of at least a meter from the interlocutor, while it is desirable to see with the side vision of all the participants in the conversation.
On average, this zone has a size of 9-10 square meters. m, which means it is easily settled down in the standard living room of any apartment.
Dining in the living room is usually indicated by the presence of a table and chairs with high backs. This part of the room can be the boundary between the kitchen and the living room, if the rooms are combined, or, if space is available, be a complete recreation and reception area.
In large rooms, it is important to visually separate it from the common space, so that eating together becomes a special ritual that foreign elements will not interfere with.
The study is most often represented in the living room table with a laptop, but the small console by the wall or in the niche by the window looks most advantageous in case a balcony joins the room. Not only the console itself but also a rack for books or documents will organically fit into such a place.
Many women engaged in needlework, because of the lack of free space in the apartment, transfer their workshops to the living room. In order for the hobby not to occupy the entire living space, it is also possible to provide for it an option with an attached balcony or part of a room with a wardrobe that can fit a sewing machine, a table, as well as many drawers and shelves for all sorts of trifles.
If the family has a child, it is important to allocate a separate area for playing with him. It can be a small carpet and a low horizontal shelving, which, among other things, will act as an extra seat. Such designs carry several functions - inside them you can store baskets of toys and board games, and put bright pillows on the surface on which to sit comfortably.
It is important for the child to feel like a valuable part of the family, and in the living room of any size he needs to equip his own corner.
TV viewing area is often the TV itself and its stand. Designers offer free space by hanging the TV on the wall, and fill the space below with a horizontal rack for movie disks and a game console. Fans of sharing movies will appreciate the arrangement in front of the main sofa of the home theater. In this case, you need to have upholstered furniture in such a way that the film is convenient to watch from anywhere in the room without changing the convenient location of the body.
A decent living room will be a shelf or glass shelves with collectibles or trophies brought from various trips. They not only decorate the common space, adding color accents, but also tell a lot about family life, their hobbies and entertainment.
There are many techniques for arranging active work areas in rooms of various shapes and sizes.
Small living rooms, whose area does not exceed 15 - 17 meters, should look more free than large rooms. To do this, they make light walls and glossy ceiling, and the floor is covered with light laminate or parquet,which is combined with parquet from an adjacent room or corridor. The window in the room 3 to 5 meters should be as free as possible and open to the view, so that the view behind it could become part of the interior.
These techniques will allow you to visually expand the boundaries of the room, creating the effect of the flow of space.
It is important not to overload a small space with things. - for their storage, you can equip a cupboard by the wall with a depth of just forty centimeters and a height of no more than a meter. The facade of such a rack should not distract attention. Thus, all the important things will find a decent storage place, and the horizontal line of the cabinet will make the room visually wider.
Large living rooms, ranging in size from 19 to 30 square meters, are much easier to organic zoning, in which one resting place smoothly passes into another, without entering into conflict with it. Partitions can be installed in them, visually separating one zone from another, but it is desirable that they are not bulky and static — shelves, plant elements or cotton curtains work best with this function.
The ideal form of the living room is a square - it is easier to create an ergonomic space in which a person will be most comfortable.However, not all living rooms meet this requirement. Often, especially in typical houses, this is a rectangular room with a small window on the wall opposite to the door. A wonderful find in such a room will be an adjacent balcony - it is easy to attach it to the common space, while receiving a panoramic window.
Less common are irregularly shaped living rooms: for example, in houses with semi-circular walls, it is usually trapezoidal in form, which is a real headache for designers. However, there are no unsolvable problems. Irregular forms of space can be successfully beaten with the help of decorative elements, mirrors or textured surfaces, having embedded storage cabinets in the corners or creating an area for sports or dancing in them. Such an alteration is simple.
Design Ideas
Every year, interior designers change the direction of the design of the space inside the living room, you should not try to keep up with each of these ideas. Once you have competently designed a room, ergonomically placing the furniture, adding light and depth, the interior can only occasionally be supplemented with interesting artistic accents inside the overall color scheme.
In order to "revive" the usual image of the room, you can add a carpet with a bright print, a mirror in a beautiful frame, a false fireplace or several new pillows on the sofa.
A noteworthy idea for making a room new is the design of one of its walls in a different color. Regardless of whether it is painted with textured paint or covered with wallpaper, Such a portal can be changed once a season, bringing a new mood to the room and the feeling of renewing the entire interior.
Beautiful examples in the interior
In a narrow living room is better to place the furniture along the walls. Thus, you will have more free space.
The big hall can be divided into separate zones. Today, this solution is very popular.
Beautifully look panoramic windows in the living room with two entrances. They are suitable for both large and small rooms.
It is important to remember that any changes in the main room of the house should organically fit into its overall design, be suitable for all family members and be in harmony with the mood of the household. It is this formula that is fundamental when building the individual interior of the living room.
For more tips and advice on how to properly zone a living room, see the next video.
