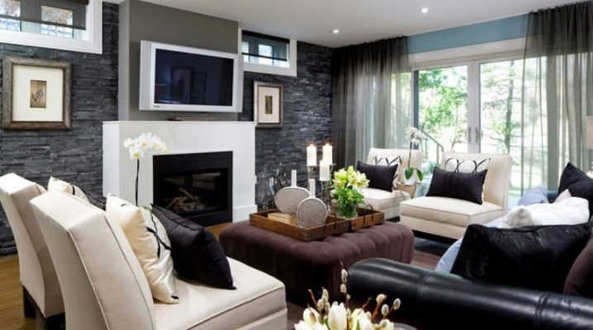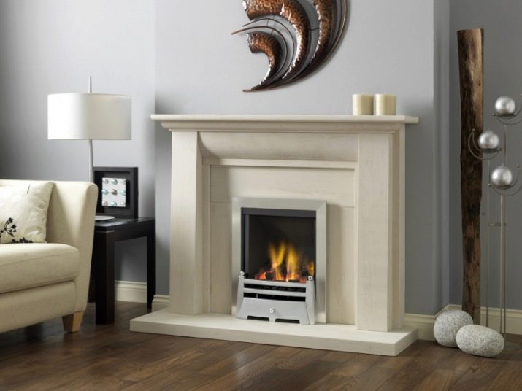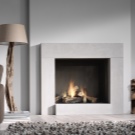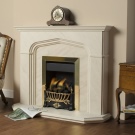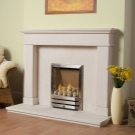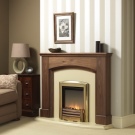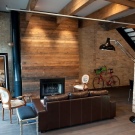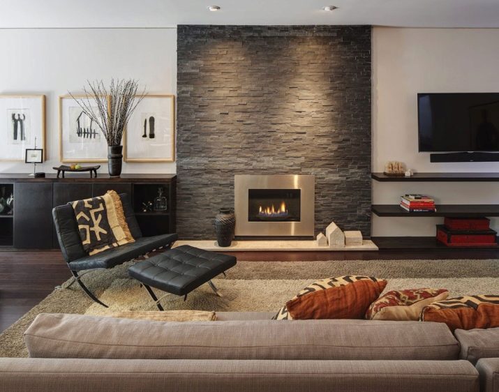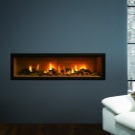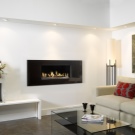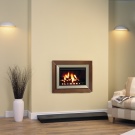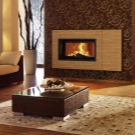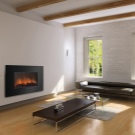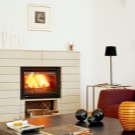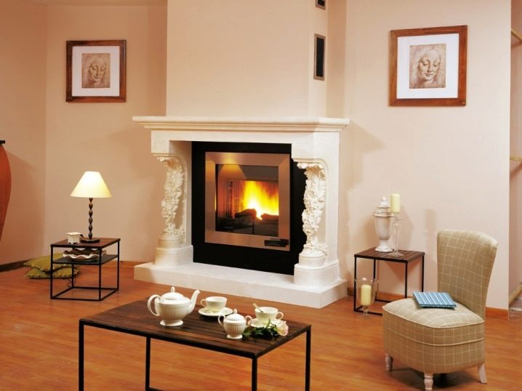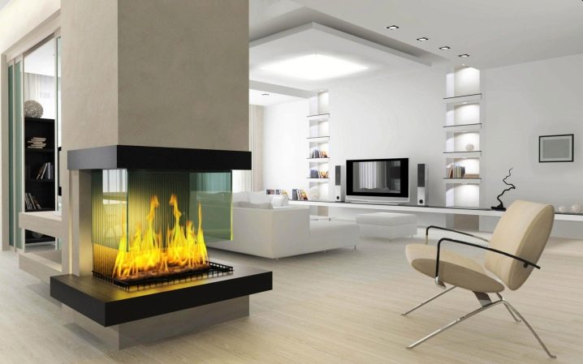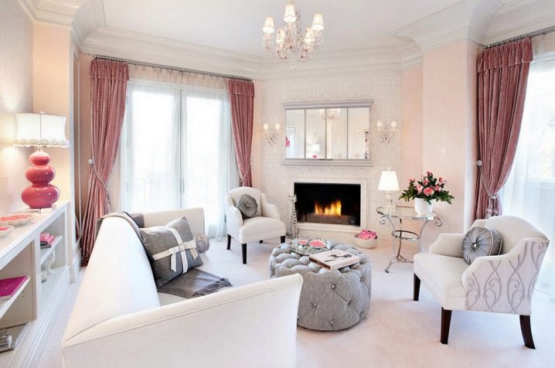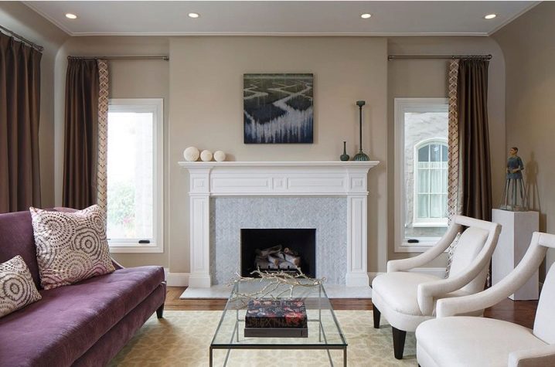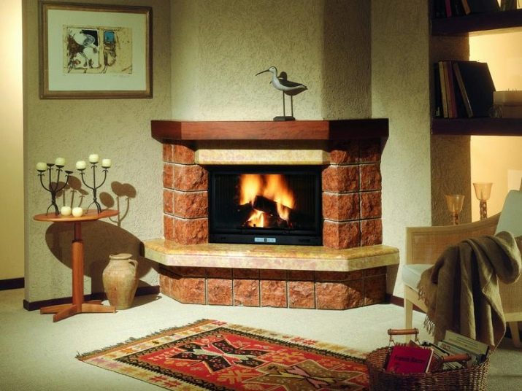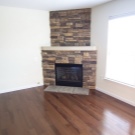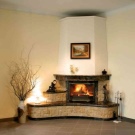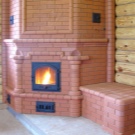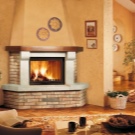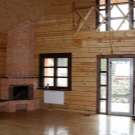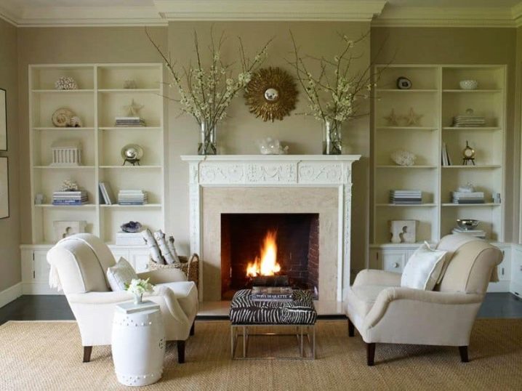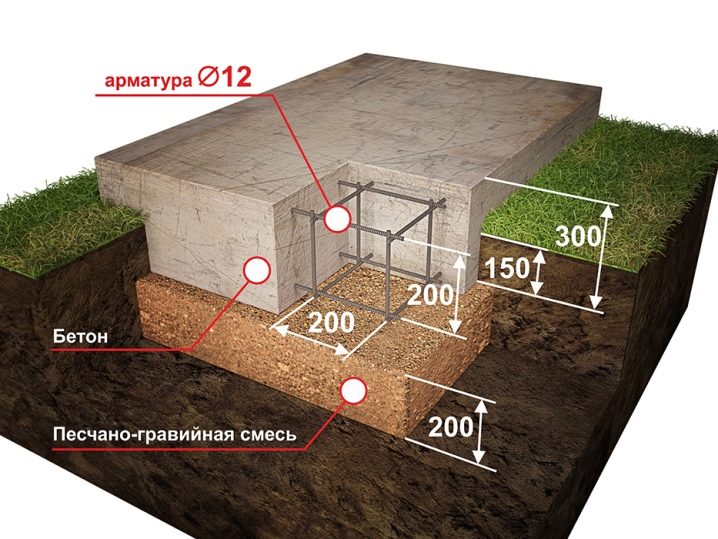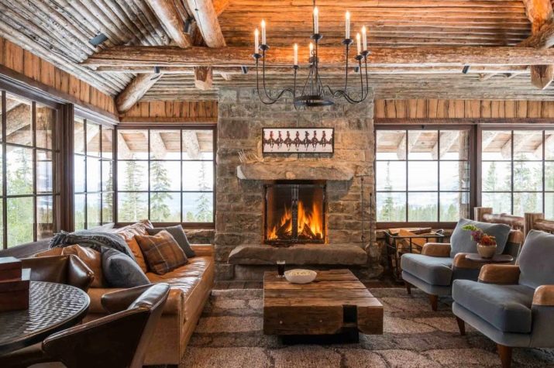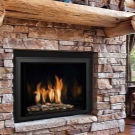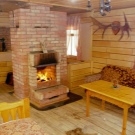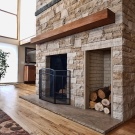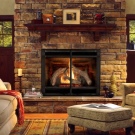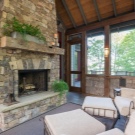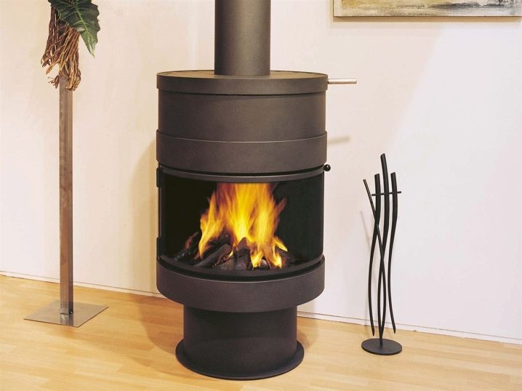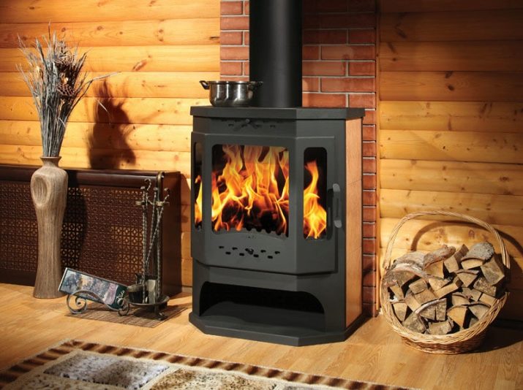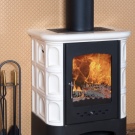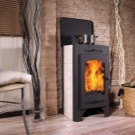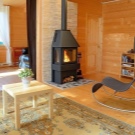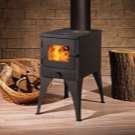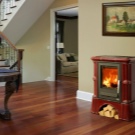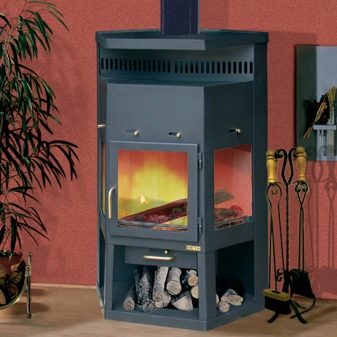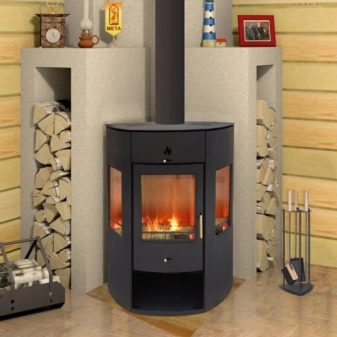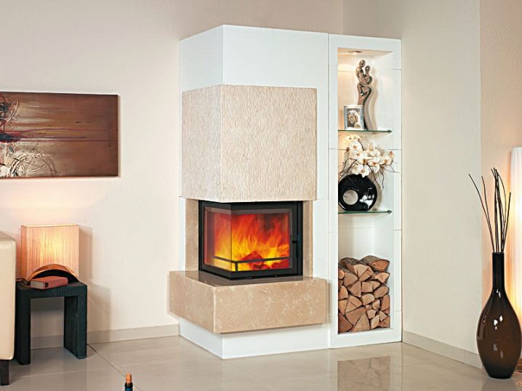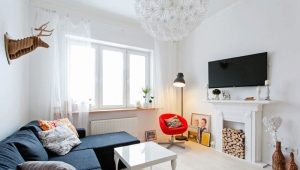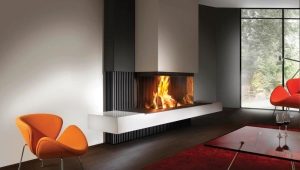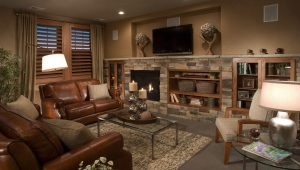Fireplace do it yourself
The fireplace is not only an excellent element of the decor of the room, but also a high-quality heating system. They can be installed in almost any home, regardless of its architecture. Such a construction is difficult in the construction, but still make a fireplace with your own hands possible.
Kinds
Fireplaces can be made of different materials, but everything can be divided into several basic types:
- Constructions of the closed type. Such fireplaces are built into the wall, which makes it possible in some way to optimize the space of the room.
- Semi-open systems are very similar to the previous view, but their frame only adjoins the wall, and does not hide inside it.
- Island fireplaces can be located anywhere in the room. Bright representatives of such systems are metal structures that operate from both the electrical network and the wood.
By the type of primary fuel used, fireplaces are also divided into:
- gas;
- electrical;
- solid fuel systems (preferably wood).
It should be noted that a standard fireplace is equipped with only one plane for heat release (firebox), but there are systems in which there may be several such elements (there are two or more open walls).
Dimensions and drawings
Structures of this type have a peculiar structure, so before proceeding to their construction, you should choose the type of system that you plan to build. It is very important at the planning stage to create preliminary plans and drawings of similar products. This will not only simplify the laying, but also to purchase the right amount of materials.
The calculation and order of the fireplace depends on the type of construction.
So, for example, for the corner version of the system, you can follow the following masonry sequence:
- The first row of bricks just falls on the ground.
- The 2nd and 3rd rows are already the base of the fireplace.
- C 4-5 rows are used to form the ash pan.
- The furnace begins already from the 6th, and directly the furnace itself from the 7th row.
- The walls of the fireplace are formed by the 8th to 13th rows.
- 14-19 layer forms a smoke box. After that, all the other rows are used for the arrangement of the chimney.
The calculation of the main components of the fireplace is performed by a special technique.For example, the size of the firebox depends on the area of the room where it is planned to install such a structure. Often this ratio is 1 to 50 (at 25 sq.m., the firebox will have an area of 0.5 sq.m).
When choosing electric fireplaces it is also important to consider their power, which is designed for a specific area of the room. These parameters are often manufacturers indicate in their recommendations, which makes it easy to navigate when buying.
Foundation rules
The base for the fireplace is very important, especially if it is built of brick. The basement area also depends on the direct dimensions of this structure and should exceed them by about 15 cm. When the furnace is to be mounted in a two-story house, the concrete should be at least 80 cm thick, whereas for single-story cottages this parameter is 50 cm.
If the fireplace is installed directly on the ground, it is necessary to prepare a pillow of sand, gravel, etc., in order to obtain a strong and stable base.
The standard foundation is considered to be the concrete structure. Its construction involves the formation of formwork, the inner walls of which are insulated with bitumen or roofing felt.Then large stones are placed inside the tank, and small crushed stone is poured between them. All this is then spilled with a cement-sand mortar. On top of the resulting system again falls into several layers of rubble stone, which is also cemented. After that, the upper surface is aligned to a certain level of the floor.
Algorithm masonry furnace
The process of arranging fireplaces involves the formation of the structure of the previously developed drawing.
When installing, you should be guided by a few simple rules:
- Before laying the brick you need to soak in water to remove all the dust. For this it is enough 20 seconds in the solution.
- The thickness of the seams should be thin, and the plaster should be carefully removed from the surface of the brick.
- For the formation of the corner elements it is desirable to use pre-prepared wooden blanks. Fixing of metal elements is performed with the help of special sheets of metal or wire.
- The masonry is made in rows, following the plan of the structure. Often, many people prefer products with a stove bench or a fireplace like “Russian stove”.
- To give the design a unique design and quality characteristics of heat preservation, you can additionally trim its surface using decorative natural stone.
Alternatives
The construction of fireplaces of brick requires not only considerable effort, but also some knowledge. Manufacturers today offer the opportunity to replace them with sets of alternative metal options.
Such systems have small dimensions, which allows them to be placed anywhere in the room.
Among the popular models there are several products with distinctive characteristics:
- Bavaria. This model range of furnaces of fireplaces differs in originality and a variety of designs. Not recommended for use in garages and other similar technical buildings. A variety of models is quite wide, which makes it possible to pick them up to the dimensions of various rooms.
- Yenisei. Fireplaces of this type are characterized by high power (11 kW). The shape of the fireplace is angular, therefore it is installed only in certain places. The burning time of the firebox can reach 8 hours, and to improve the characteristics of heat preservation, its inner part is lined with chamotte tile.
It should also be said about such modern products as biofireplace, which do not emit harmful products of combustion. Therefore, its construction does not involve a chimney, but it works on a special biofuel.
