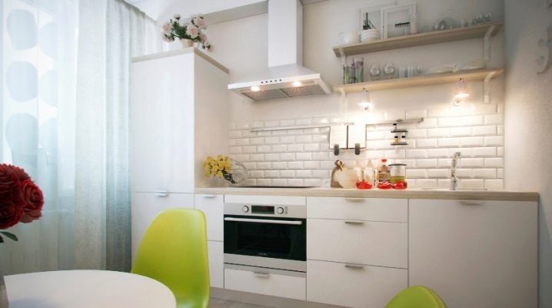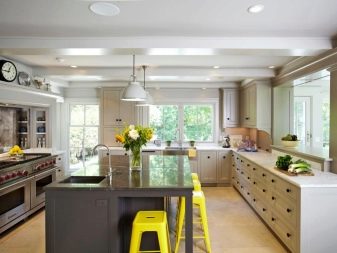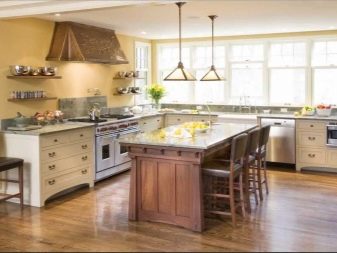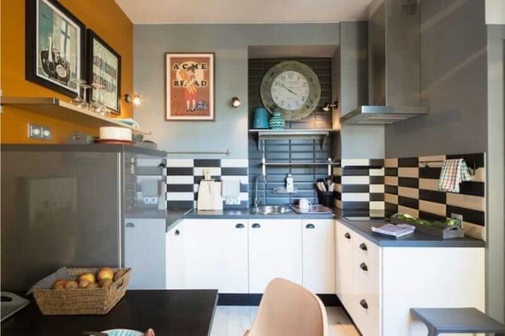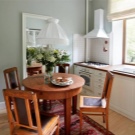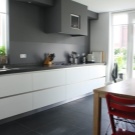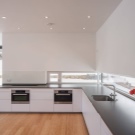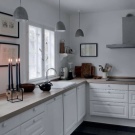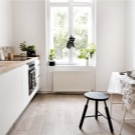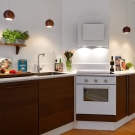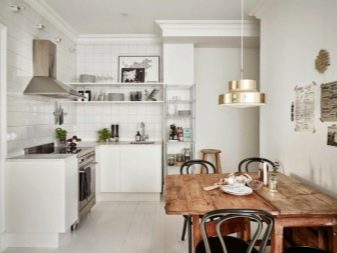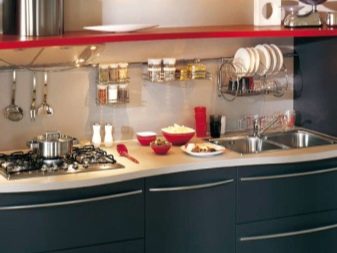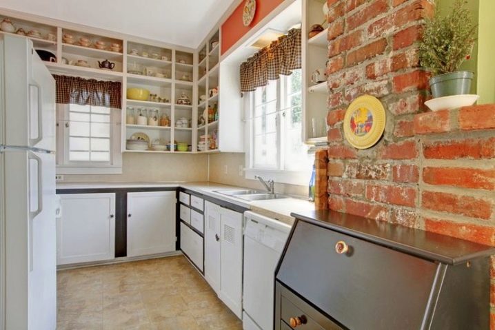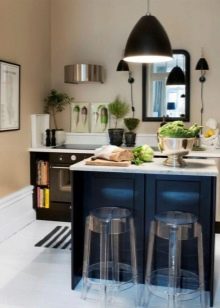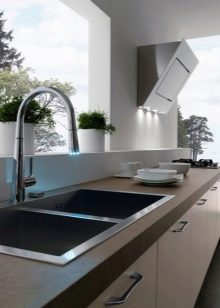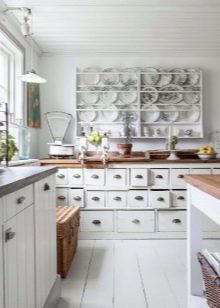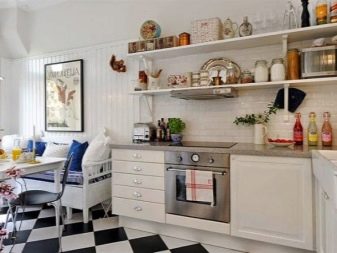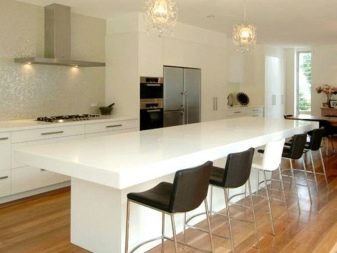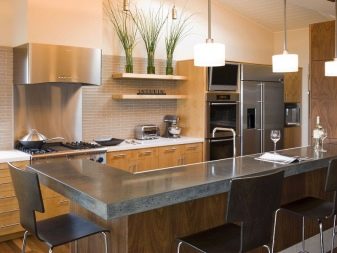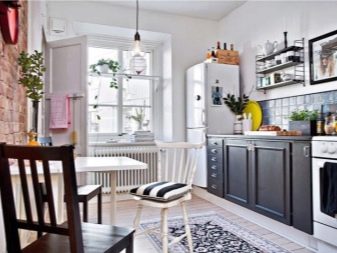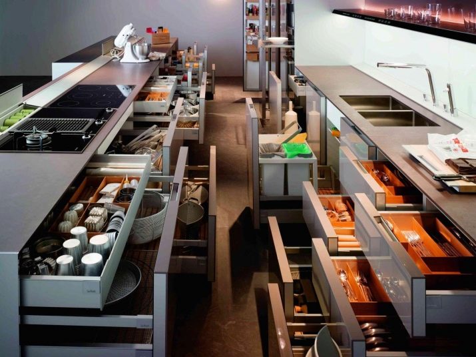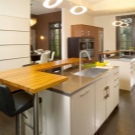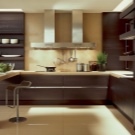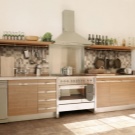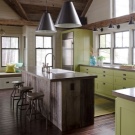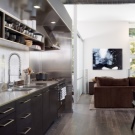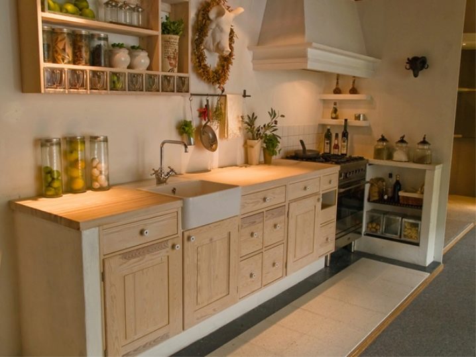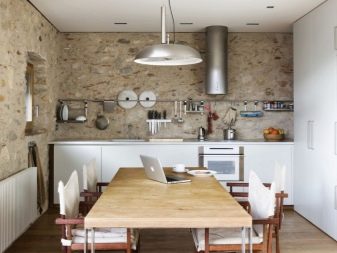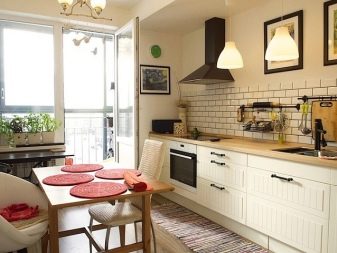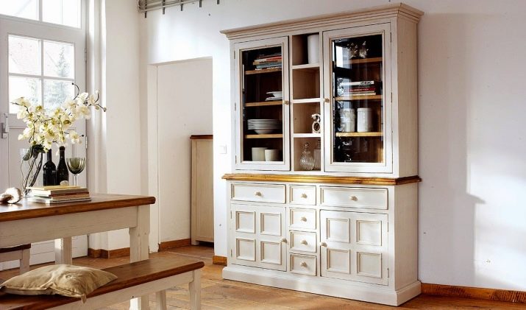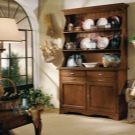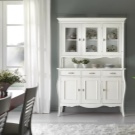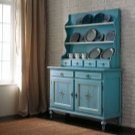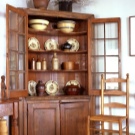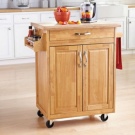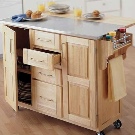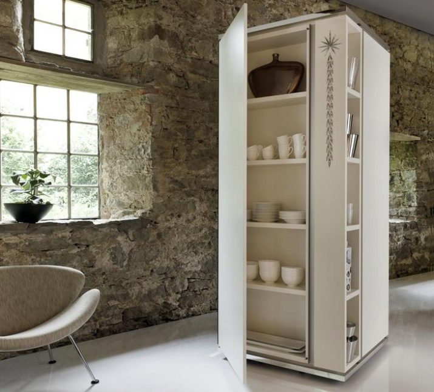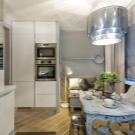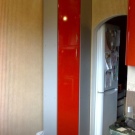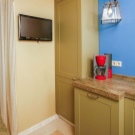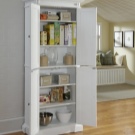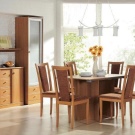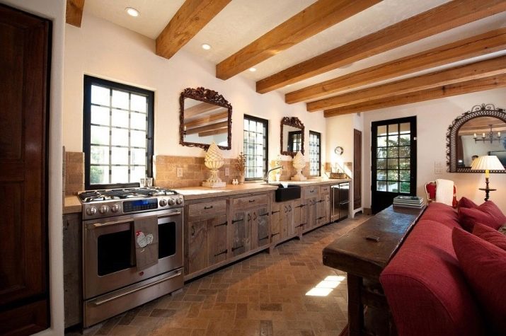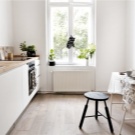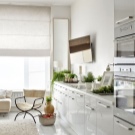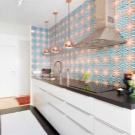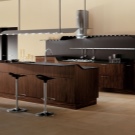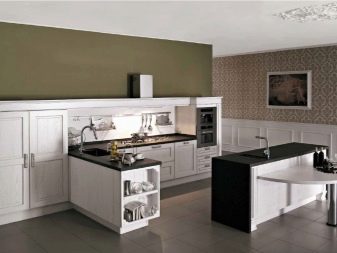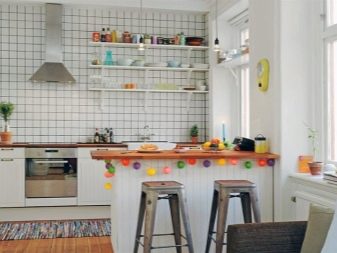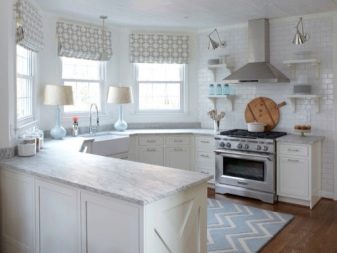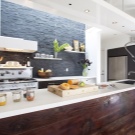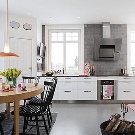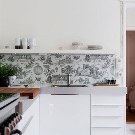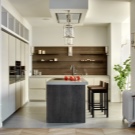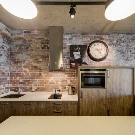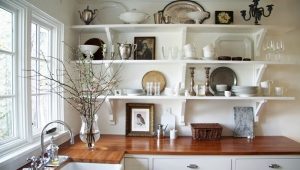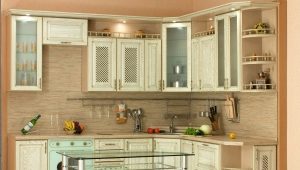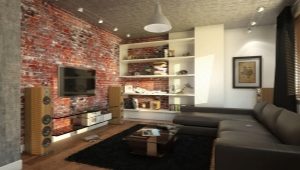Kitchen design without overhead cabinets
It is difficult to imagine a functional kitchen without overhead cabinets: where to store utensils and other unsightly and necessary accessories for daily cooking? However, practice shows that a single-level kitchen is absolutely functional and, moreover, has a number of positive features: it is lighter, spacious, aesthetic and original. How to create a kitchen without bulky hinged structures and at the same time preserve its main quality - functionality?
Like any other kitchen, a kitchen without wall cabinets has its advantages and disadvantages, each of which is conditional. Let's talk about the features of the modern kitchen format: why do citizens choose it even for a small apartment, and why do those who strive for a laconic interior avoid it?
- To begin with, the kitchen without wall cabinets is unusual at first glance; the question is brewing: where to store the dishes and how to occupy the free upper space of the room? Looking at current trends, it can be notedthat more and more people are choosing a kitchen of this format - without bulky constructions at the top - It is convenient, practical and functional.
- The appearance of a larger space: the kitchen becomes visually larger and lighter due to the lack of mounted modules.
- The working surface is lit better due to the fact that the shadow from the top drawers does not fall on it.
- Less furniture in the kitchen - less time for cleaning. It is known that hanging cabinets collect dust and all those evaporations that form in the kitchen during cooking (even the hood does not always “save” from such a misfortune). The lack of top filling headset - the ability to facilitate cleaning: no need to wipe the surface of the kitchen cabinet that is not amenable to washing.
- At the same time, often mounted structures are replaced with open shelves, and dust accumulates on them even more intensively; the most important thing is that open shelves will have to be rid of dust much more often - once a week for sure.
- One of the advantages of the lack of wall cabinets is the more budgetary cost of the kitchen unit.
- Safety is a reason to purchase a kitchen set without upper cabinets: the probability of their falling due to weak walls or poorly fixed structures is reduced (cases of falling cabinets, although rare, happen in real life).
Among the drawbacks of the kitchen without hanging structures in the form of a cabinet can be:
- Inability to use in small apartments; for those who ventured and assembled the kitchen of their dreams of a single-level format, it may be taken aback by its lack of functionality.
- Wall cabinets sometimes hide the defects of the room itself.: curvature of walls, flaws in decoration and other nuances.
When choosing a kitchen headset without “extra” hinged structures, you should appreciate the room: is it spacious enough for such a format? Do you lose the functionality of the kitchen in exchange for its modern and fashionable design?
Do not skimp on a single-level headset and its content: let its shelves be as comfortable and practical as possible, roomy and used so as not to load the upper open shelves of the room.
If you want to have a single-level kitchen set, you need to know that such a layout is suitable for spacious rooms, then you will be able to maintain the maximum return from the kitchen and get the desired result. What to do if the kitchen is small? A suite without upper cabinets will harmoniously look in a too narrow kitchen or, on the contrary,wide; in both cases, a single-level design will allow to expand or enlarge the space visually, in a word, to present it in a favorable light.
Dish storage options
The first thing that future kitchen owners face without wall-mounted cabinets is the question: where to store the dishes? The main “storage” of kitchen attributes will be the lower drawers and cabinets, so you should take care of their maximum capacity and functionality.: The internal location of the shelves should correspond to the number of your dishes, and with a large set of kitchen accessories, make sure that there are more shelves (even if they are lower in height).
Kitchen design without overhead cabinets implies the presence of open shelves (instead of bulky cupboards) and roof rails - simple designs in the form of a pipe that stretches parallel to the kitchen worktop. Surely there is a railing in every kitchen: look at what kitchen accessories hang on, such as jars with spices and towels, large cooks and cooking items.
Railing in the spacious kitchen without wall cabinets will be a real rescue of housewives,for on the cornice with hooks-holders you can place small hinged shelves for storing available tools for cleaning the kitchen or spices, products (oils, for example) and other important items. It's amazing how functional the railing is and how original its design and color can be: black, white, metallic, matte or glossy.
- Buffet - An excellent alternative to wall cabinets in the kitchen. Buffets differ in their functionality and design: a classic buffet is a tall and massive cupboard with wooden or glass shelves and doors, thanks to which you can appreciate its filling. Traditionally, it is in the pantry that the dishes are kept, and modern models of such furniture for the kitchen allow to install a dishwasher, microwave and other appliances that sometimes you want to hide from outside view.
- Bollard on wheels will be a "lifesaver" for the kitchen of a small quadrature, when there is not enough space for important trifles. The traditional cabinet will be suitable for placement in a larger kitchen, and on its top you can install equipment like a TV: combine the pleasant with the useful.
- Cabinets-columns - massive products for a spacious kitchen; in a small room, these giants will look inappropriate, although, when choosing a more elegant and slim model - why not? Cabinets, columns are convenient because they are tall and roomy; They are usually installed in the far corner and combined with a convenient door - it is also functional and endowed with small shelves.
- Pencils They resemble a cupboard column, but traditionally serve to decorate a refrigerator or oven, dishwasher or washing machine. Cases are installed in different parts of the kitchen, depending on its layout and size, but more often - in the corner space of the room.
Kitchen set
Depending on the layout of the kitchen is determined by its filling with single-level cabinets, those that are located on the floor.
- Linear type implies a horizontal arrangement of kitchen furniture along one wall; work surface, sink, hob - all this is on the same level, or on the same line - practical and convenient. To make the rest of the space functional, install open shelves parallel to the worktop, avoiding the slab zone (probably there will be a hood installed).
Give important attention to the decor of the kitchen: install additional lighting above the cooking zone, allow the kitchen apron to become original, place some family photos and a couple of pots with flowers.
Linear placement of the kitchen is a good choice for a small room of up to 9 square meters. m, where it is important to leave extra space for the dining area.
- Corner kitchen set placed by the letter "G" and resembles a linear type; However, this design is even more functional: in the corner of the kitchen, you can install a cabinet or cupboard, it is important that massive furniture does not interfere with the movement to the kitchen. Corner model of a kitchen set without wall cabinets requires additional decorations to fill the space.: posters and paintings on the walls, photographs, flowers, decorative elements such as candles and statuettes are used, and it is important not to “overdo it” and turn the functional kitchen into a modern art gallery.
- Island type The kitchen is suitable only for a spacious room of 20 square meters. m because, as involves the placement of a functional island in the middle of the room.It is important to note that access to the "island" in the kitchen should be provided from 4 sides, then the kitchen can be called island and enjoy its aesthetics and functionality.
Examples of modern interior
It is important to take into account the concept of the room and maintain its style or design in every piece of furniture and decor. It is important to create a modern kitchen interior without wall cabinets just in any format - from absolutely modest to spacious spaces.
For studio apartments or large square kitchens, the island format of a kitchen is a good solution: a spacious island can become not only a working area for the hostess, but also a place to gather guests or a daily meal. Combining the kitchen and living room in a similar format is a frequent and quite practical phenomenon; the kitchen in the narrow sense of the word is placed in one part of the room, and the living room - in the opposite.
The island type of kitchen allows you to use the spacious space wisely, it remains to decorate it with stylish furniture - stop looking at the natural wood in a natural shade and combine with metal details: table legs, chairs and the rest of accessories.
An interesting solution will be a minimalist kitchen: choose a white glossy kitchen set as the furniture, focus on one of the walls: let it be lined with gray brickwork. Additionally, add bright colors in the form of bright details of upholstered furniture or appliances, decor and other accessories.
Another modern kitchen design without wall cabinets - loft format - bold, authentic. The loft-style kitchen has no extra details like the top tiers of a headset; the space often remains blank, which serves as an accent of the room. By the way, this format is suitable only for spacious apartments.
A more budget version of the kitchen without wall cabinets will be a room with concise and simple furniture made of MDF and the same shade as a wall shelf; Let the latter be massive and give the room originality. An island for a spacious kitchen will serve as a large shelf on wheels: you can install a sink or a hob in it: then the wheels will serve only as an interesting design solution, and not as a functional part.
