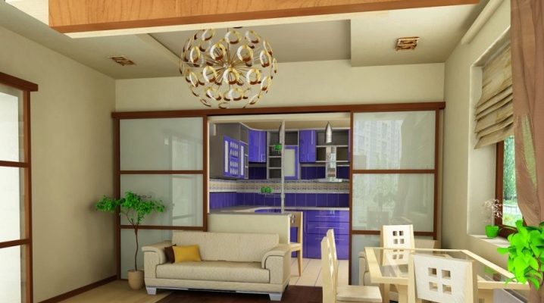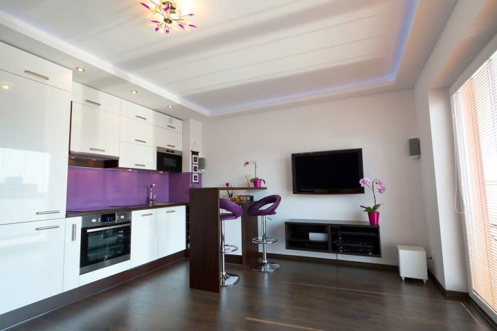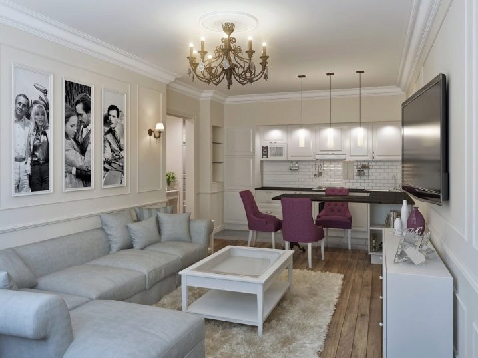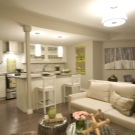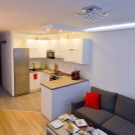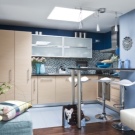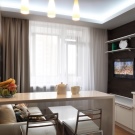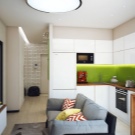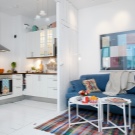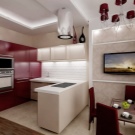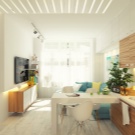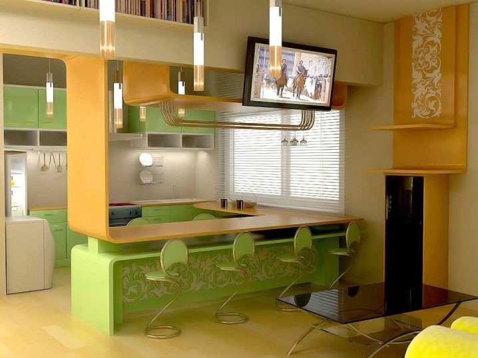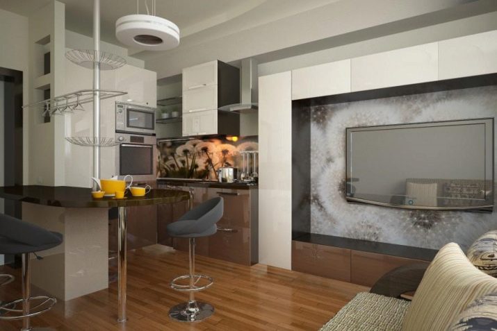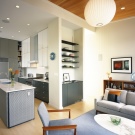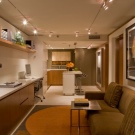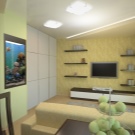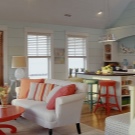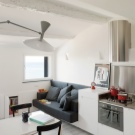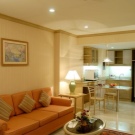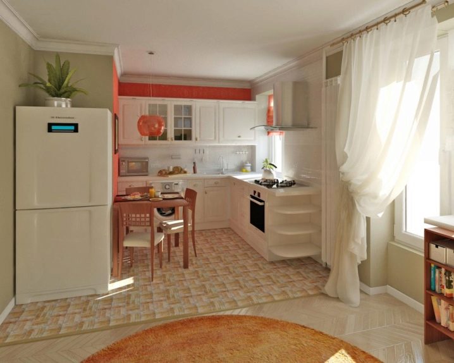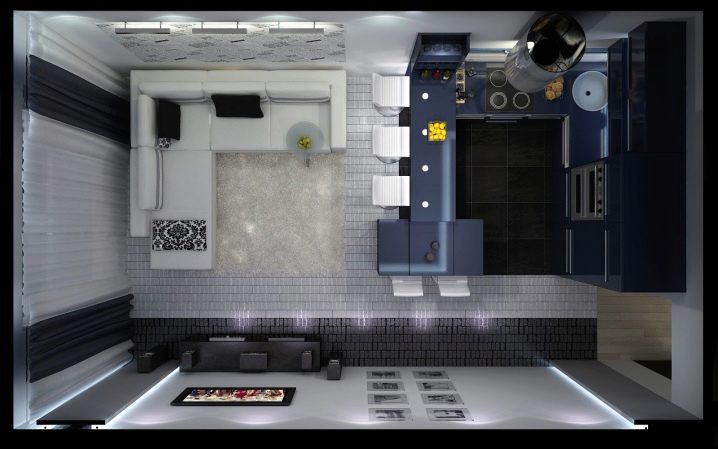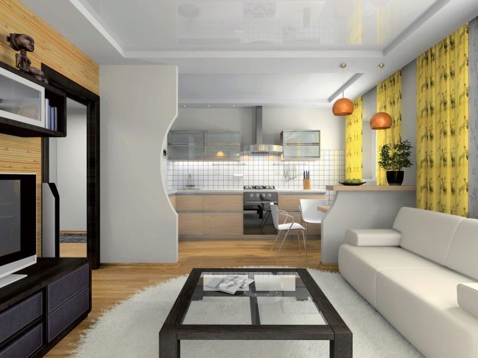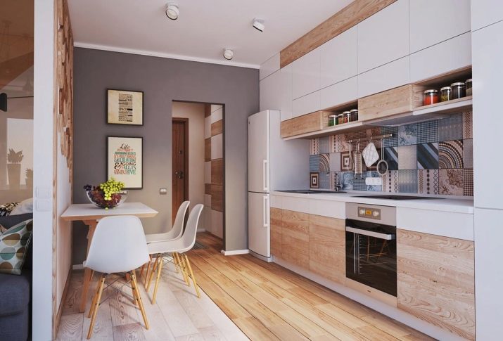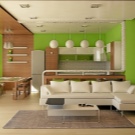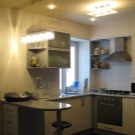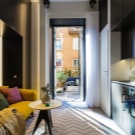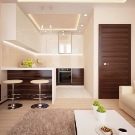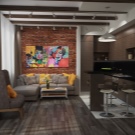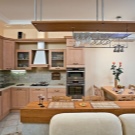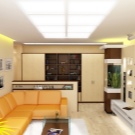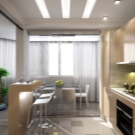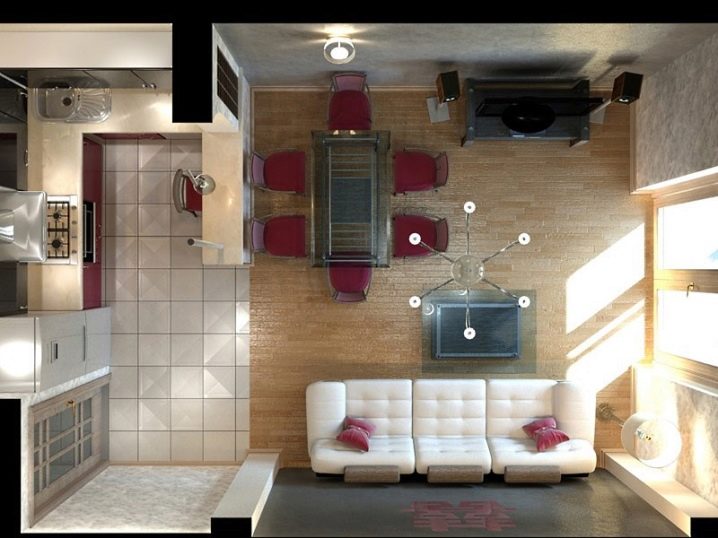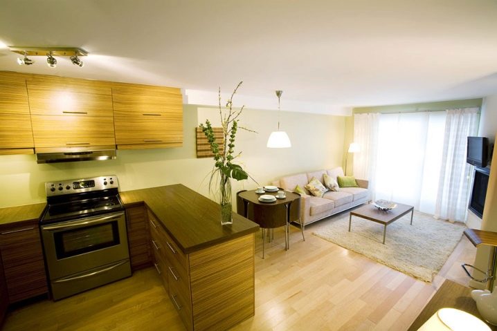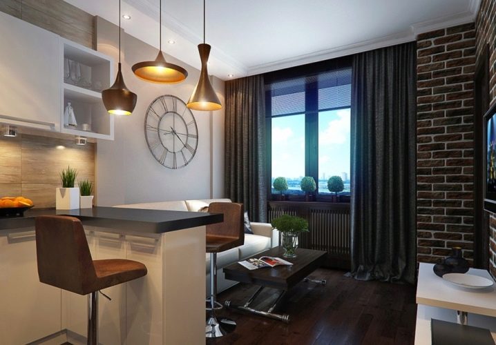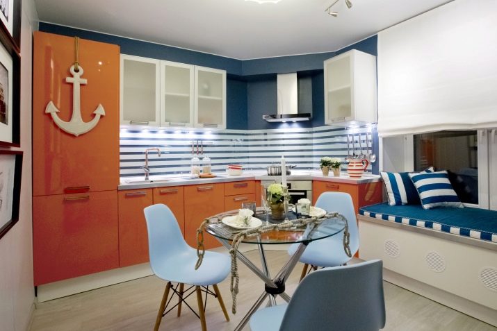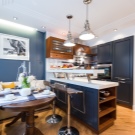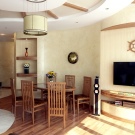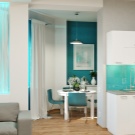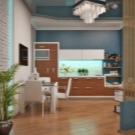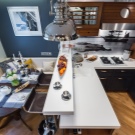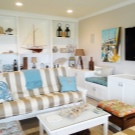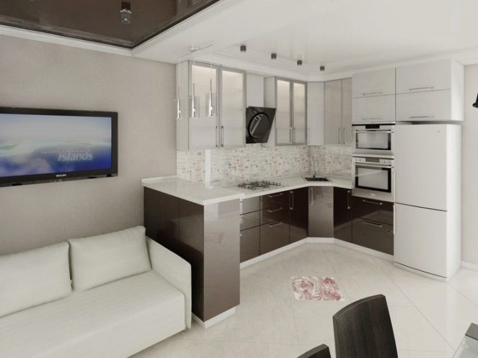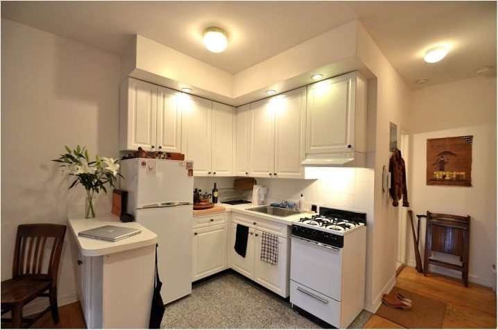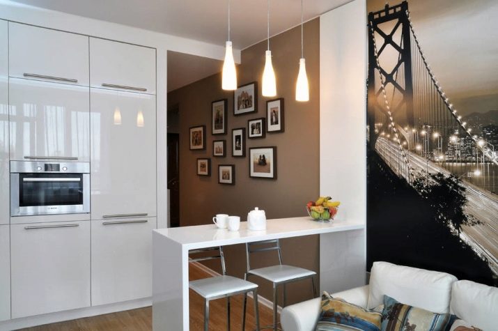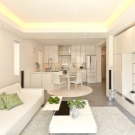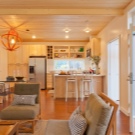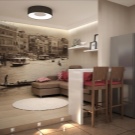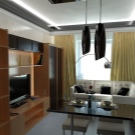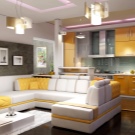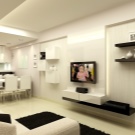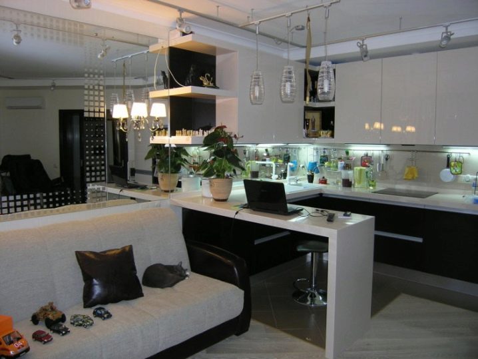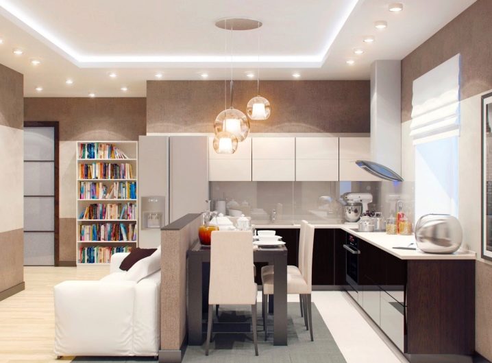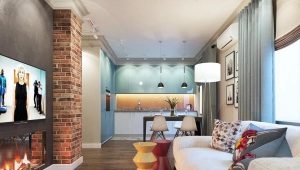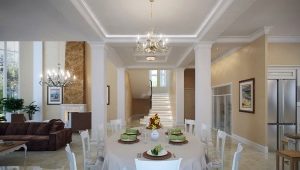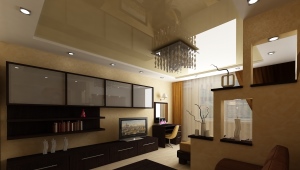Small kitchen-living room
Modern repair in an apartment or house involves various non-standard solutions. With the help of design tricks, a tiny apartment can be turned into stylish apartments. Combining the kitchen with the living room is a bold decision. It is necessary to weigh in advance all the advantages and disadvantages of such redevelopment.
In order for the room to be functional, practical, comfortable and cozy, meet the requirements of modernity, look stylish and attractive, you need to carefully consider how to combine the working area of the kitchen and the rest area in the living room. What type of lighting to choose? Do I need a dining table? Or can it be replaced with a bar counter or a table-island? How to select each zone correctly so that they do not merge into one whole, but complement each other? What style to beat this planning?
It is possible to deal with all these questions independently, having studied recommendations of professional design designers.interiors of residential buildings and apartments that can offer different ideas regarding the design of any kind of premises.
Features and advantages of combining rooms
Combining the kitchen and living room is in high demand today. Such redevelopment allows you to visually significantly expand the space. A small and uncomfortable kitchen is transformed into an original and stylish room. A well-thought-out and properly executed layout, as well as a well-chosen design style, will make such a room useful and functional, and decorative interior decoration will be emphasized.
The main advantages of combining the kitchen with the living room:
- visual expansion of the dwelling, footage is visually larger;
- increase in light space;
- a large selection of original design solutions for interior design;
- the possibility of saving on household devices (for example, TV in the living room can also be viewed from the kitchen);
- convenience in organizing and conducting holidays at home (the hostess has the opportunity to be with guests, and not be torn between the kitchen and the festive table);
- practicality and comfort, if there are small children in the family (the mother has the opportunity to cook and look after the baby / babies at the same time);
- If necessary, you can perform a local repair.
disadvantages
The kitchen-living room is an interesting solution in terms of interior design and functionality. Despite the many positive aspects, such a combination of the two premises has a number of drawbacks that should be taken into account before starting to do the redevelopment.
The living room is a room where households can relax, spend time together, receive guests. The kitchen has a completely different purpose. Here they cook various culinary delights and eat. To properly combine these two different rooms, you need the help of specialists. And not only the construction and repair brigade, but also the designer-stylist for interior design of a house or apartment.
It is also important to take into account the fact that after redevelopment, these two rooms become one, these rooms are also called the kitchen-studio. If there is a small child in the family, then it is important to think about the moment whether the baby will be comfortable and comfortable in the place where there is the noise of household appliances.
When choosing colors for furniture and textiles will have to abandon light shades. Since they will quickly get dirty under the influence of temperature drops and vapors released from food in the process of cooking any dishes. Of course, you should not completely abandon the light color, just need to consider that it will take more time to clean the kitchen-living room, made in this color version.
To the smells, grease, soot and fumes do not spread to the rest room, you will have to get a good and high-quality hood. A practical and functional hood must be powerful and high-speed, but it does not produce too much noise. This kind of household appliances can not be called cheap pleasure.
Interesting interior solutions
If before the apartment or house was an inconspicuous room with the same type of wallpaper and the same tile, today everyone can afford to decorate their home according to their own tastes and preferences. The interiors use various design styles, among which the most popular is called traditional or classic,European, Scandinavian, Oriental, Maritime, Country, Modern, Hi-Tech, Minimalism, Neoclassicism, Contrasts, and others.
Neoclassical style
Neoclassicism is often called modern classics. Fans of this direction prefer furniture of the correct forms. In the design of the room everything should be thought out and executed strictly according to plan. The main characteristic of neoclassicism is calm, bright colors. Furniture, wall decoration, lamps, curtains, curtains, decor elements - in all things should be followed by the calmness of the color palette.
Scandinavian style
The Scandinavian trend in interior design is becoming increasingly popular. What is characteristic of this style? Naturalness, naturalness, naturalness. These features are present in everything: lighting, design of walls and windows, materials from which the furniture is made, etc.
Sea style
This stylistic direction is more suitable for the southern regions, where there is a lot of sun, light and heat. The proximity of the sea symbolically affects the decorative design of residential premises.All shades of turquoise, blue and blue colors, imitation of water space, flooring in the color of a sandy beach, a lot of natural light, rattan furniture, marine decor - all this is inherent to fans of this style.
Black and white contrast
The combination of contrasting colors always looks advantageous in the interior. The most successful option designers call a combination of black and white. Thanks to the game of contrasts, you can clearly define all zones in space. Minimalism is inherent in the black-and-white combination, since the main emphasis is placed on the play of contrasting shades.
Symphony color style
The symphony of color involves the arrangement and design of the room in a single color scheme, but different shades are permissible. According to the fashion trends of popularity, the lilac-violet gamma is gaining popularity. For this direction, three main features are characteristic: minimalism, maximum of open space and functionality.
Space Zoning Rules
The combined kitchen and living room do not lose their intended purpose, therefore, when planning and designing, it is necessary to pay enough attention to the issue of zoning.
The most common options for the division of territory into zones:
- Application of the method of multi-level floors. For example, the floor in the kitchen has a flooring a few centimeters higher than in the recreation area. Also, designers often recommend using a different floor covering. For the kitchen, the best option would be tiled, ceramic or marble tiles, while the living room is suitable for laminate, parquet, linoleum or soft flooring.
- Use a different light. All processes of cooking food occur in the work area, so the kitchen should have good lighting, but for the living room you can install a softer light that will make the atmosphere as comfortable and quiet as possible.
- Zoning with the help of functional interior objects: columns, beams, arches, transparent sliding doors and so on.
- The use of diverse wall decoration. For the working area, more practical and durable materials should be chosen.
- The living room is separated from the kitchen by a dining table, a bar or a table in the form of an island.
Small kitchen-living room in Khrushchev
Combining the kitchen with the living room is the only right option for expanding the living space, which is not so much in apartment Khrushchev houses. Modern housewives feel uncomfortable in the kitchen of about 5-6 sq. M. Yes, the phrase that everything is at hand will be relevant. However, such “convenience” is not always comfortable in real life. Therefore, quite often today the owners of small apartments, popularly referred to as Khrushchev, make redevelopment and connect the kitchen to one of the rooms. Thus, you can get one large living room or bedroom called "Khrushchev".
Proper distribution of zones, good decoration, a small kitchen, a bar counter, also used as a dining table, built-in appliances are the key points that are important to consider when working. A small kitchen-living room in Khrushchev has a kind of cozy and warm atmosphere. Despite its small size, it is always comfortable and good here.
