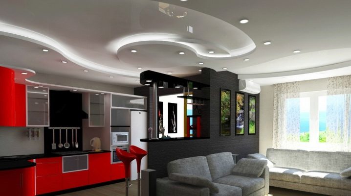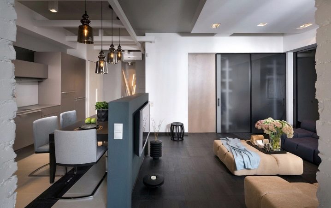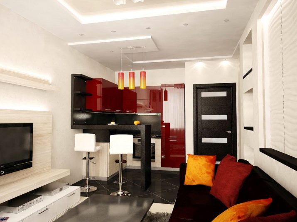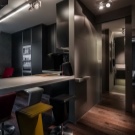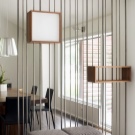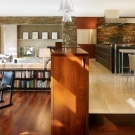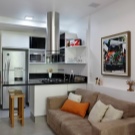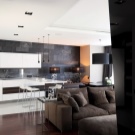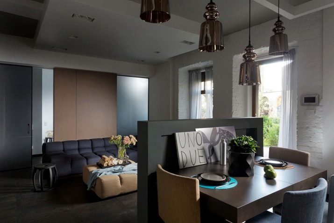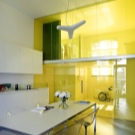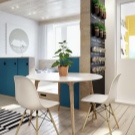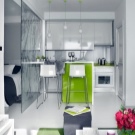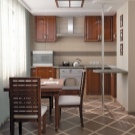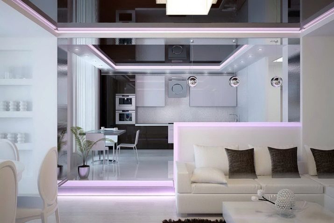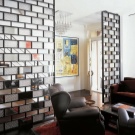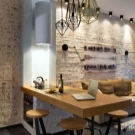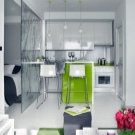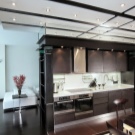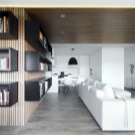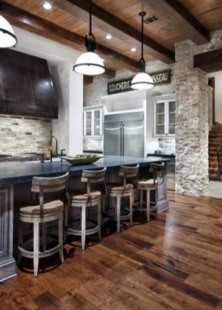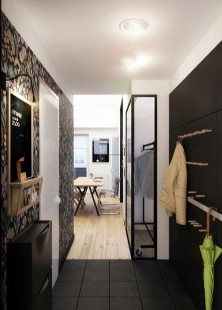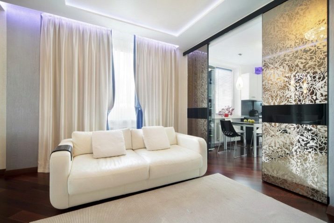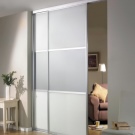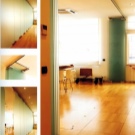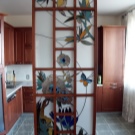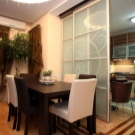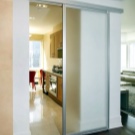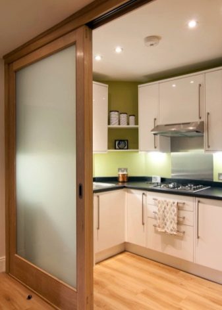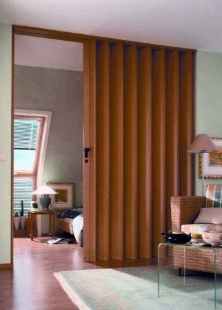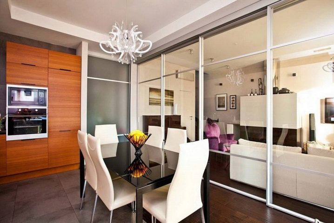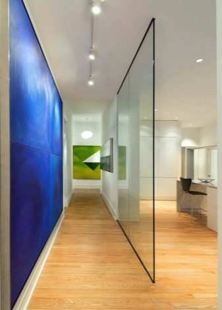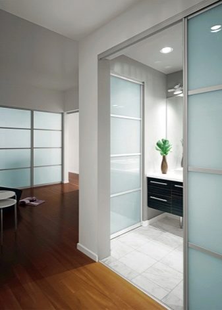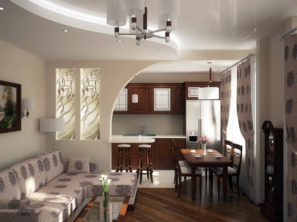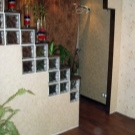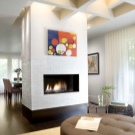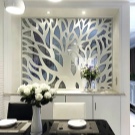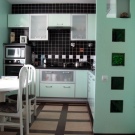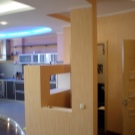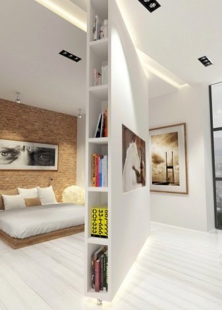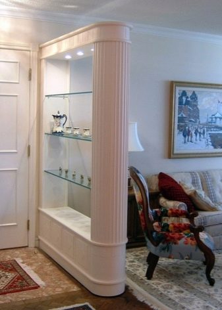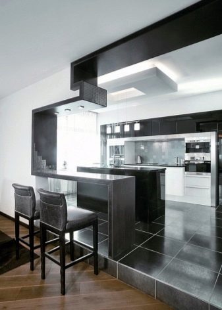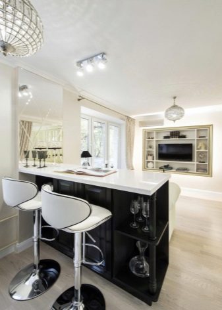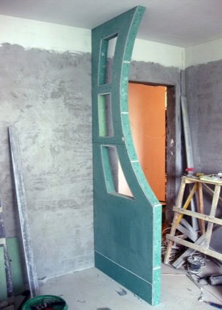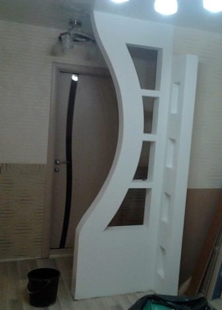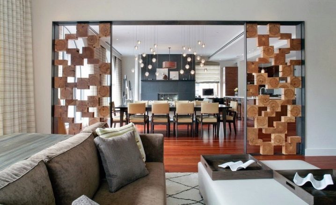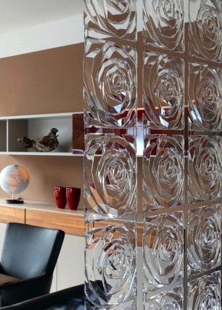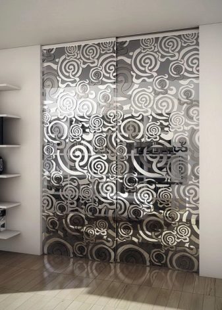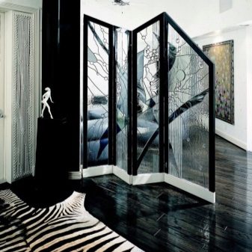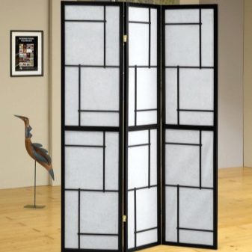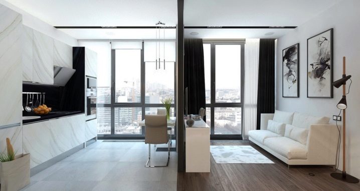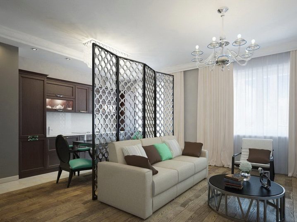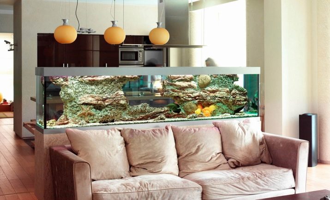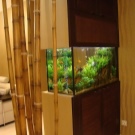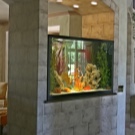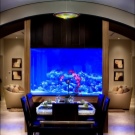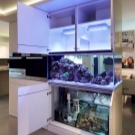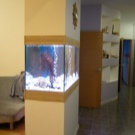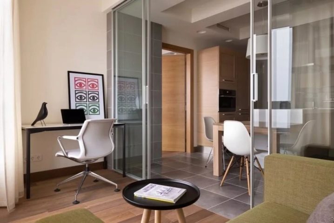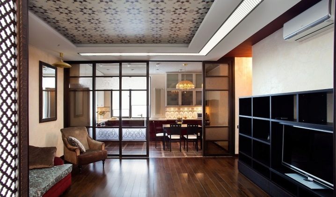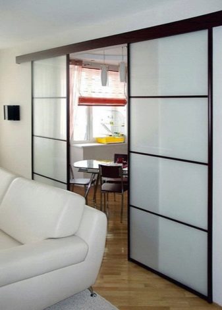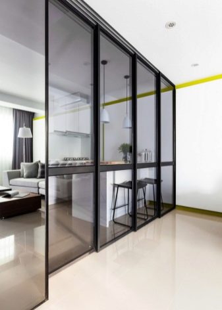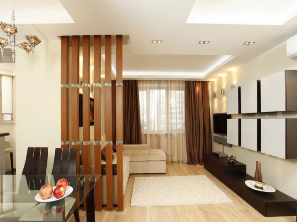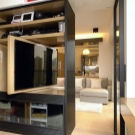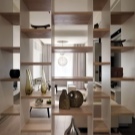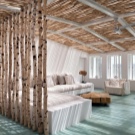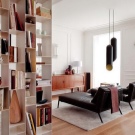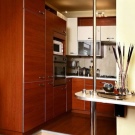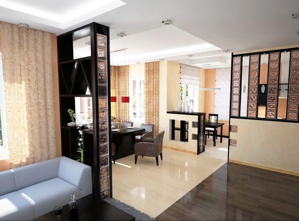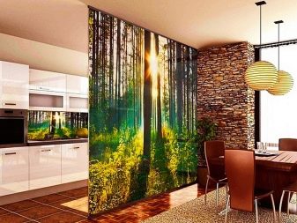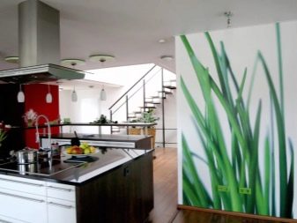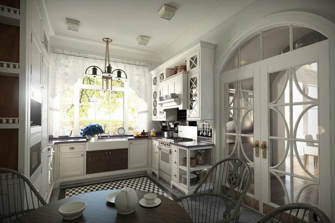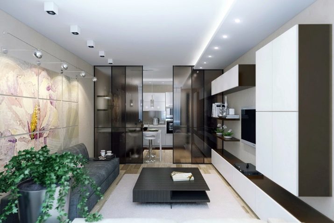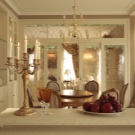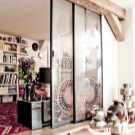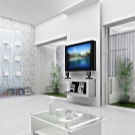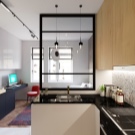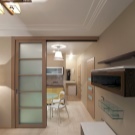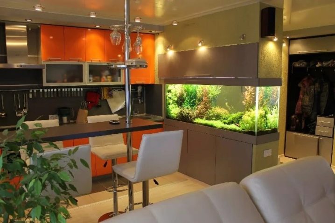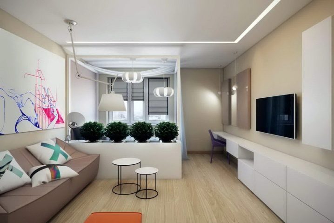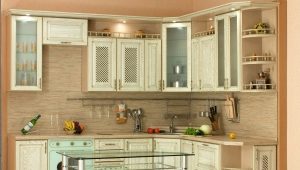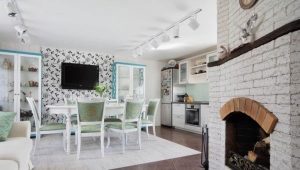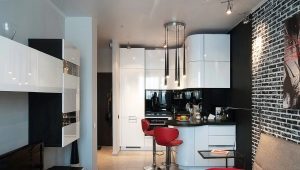The partition between the kitchen and living room
The kitchen is the heart of any home where the whole family or close friends gather in the evening. It's amazing that it is in the kitchen that we often celebrate celebrations and other important events, and sometimes the layout of the apartment allows us to create a kitchen-living room in a single space. The only thing worth taking care of is the partition between the two rooms.
Kitchen partitions have one important advantage: they allow you to zone the space of the spacious kitchen-living room, conditionally separating one room from another, while maintaining it as one. Partitions are also convenient because sometimes they do not occupy valuable space in the room, they allow you to “play” with the interior and its layout without prejudice to the apartment or house. The partitions for the kitchen are also its decorative element: this piece of furniture can differ in color from the basic shade of the room, using wall murals on it will be an excellent choice.
Zoning with a partition
The partition between the kitchen and the living room allows you to conditionally divide the two different zones in terms of functionality, while achieving a “light” separation effect. There are several functions of a kitchen partition, each of which we consider:
- Planning: allows you to create ergonomic and proper space, giving due part of the space for the cooking and recreation area. When planning and installing a planning partition, it is important to properly distribute the space to ensure a comfortable stay in both rooms.
- Functional - that type of planning, when the partition becomes not just an important component of your interior and its additional decoration, but also a functional design. In this kind of partition, cabinets and shelves are mounted for the storage and decoration of the kitchen-living room, lighting and appliances.
- Decorative and aesthetic the partition carries the main function of the decor, or accent of your kitchen. Such a decorative design can be made of drywall, metal, precious woods, glass and alternative materials that are pleasing to the eye.In addition, we must not forget about its design and implementation: everything must be excellent; the decorative element in the form of a partition for the kitchen-living room should be combined with its overall concept and design.
Kitchen partitions of any of the presented types will help to separate the two spaces from each other; in order to choose the right option only, it is worth assessing the scale of both rooms: do they allow creating a massive functional installation or a planning one? By the way, the planning installation can be found in the projects of an already finished apartment or house - in the modern world it is fashionable and practical to have a similar room called the kitchen-living room.
If you doubt the possibility of your square meters, choose a decorative-aesthetic model of the kitchen partition: it will not take up much space in your space. It is more important to determine the correct location of the kitchen and dining area, so that the additional design is appropriate.
Design variations
By their design, kitchen partitions are so rich that they allow you to create exclusive kitchen-living room interiors.
- Sliding design It is an excellent choice for a large room and acts as a door between the kitchen area and the living area. The sliding partition can be combined with a false-wall or used in a “clean” form; To save space and not visually “trim” it, choose a transparent glass partition: it will allow you to observe the cooking process and give the interior additional charm.
In addition, the sliding partition is functional: it allows you to separate the kitchen area from the living room, which is especially important when cooking. Lightweight partition construction is quite simple and does not require global reworking of the room; to create it simply according to an individual sketch from any materials and their combinations, which will be an opportunity to create a unique interior of the kitchen-living room. An important advantage of such a partition for the kitchen-living room will be that when cooking it can be closed - smells and fumes do not fall into another room and do not spread throughout the house.
- Glass partition - the most beautiful and original design that requires an appropriate interior of an apartment or house.The construction made of glass blocks is quite heavy in its weight and demanding to care, on the other hand it is non-standard and this stands out from the rest. In addition to the aesthetic parameters, a beautiful glass partition has additional advantages: it is well insulated from noise and odors coming from the kitchen, it creates lighting and visually makes the space wide. Of the possible drawbacks, it can be noted that the glass partition sometimes “presses” on the person and does not cause a feeling of homely warmth and comfort, it is massive and sometimes unsafe, especially if there are children in the house.
An alternative to a massive glass construction will be a functional-type kitchen partition with glass shelves or stained-glass windows: it will become not only a “storage” of dishes or kitchen utensils, but also pleasant furniture. The rack, as a kind of glass partition - version for a small room where you want to keep concise and light.
- The traditional partition for the kitchen-living room can be considered a false-wall - practical and affordable construction of drywall.Installation of this design is simple and does not require obtaining permits from the developer, moreover, the cost of the partition will be low, its decor is easy to provide. In addition, the false-wall can be combined with some types of kitchen partitions and enjoy at the same time its aesthetics and functionality.
A false wall in combination with a rack is another model of a functional partition for a living room kitchen, which allows you to place decor objects and diversify the room with interesting details.
- Among the unusual solutions will be the use of the bar as a partition between the kitchen and living room. The bar counter can serve as a dining area, eliminating the need to purchase a kitchen table for lunch. The bar counter as a partition is suitable even for a small room in the kitchen-living room, since it does not visually “steal” the kitchen space, on the contrary, visually making it even larger. But such a construction also has disadvantages: for children, it is likely to be too high and not convenient for eating, and a large family is unlikely to be able to comfortably sit above such a “table”.
How to make
To create a partition between the living room and the kitchen, the main materials are used: plasterboard, chipboard, wood, plastic, glass, fabrics and nonwovens.
It is easy to design the kitchen partition by yourself, it is important to determine the style direction of the future false wall and its combinations, the expediency of the future product and the place where it will be located. Creating a plasterboard partition involves the installation of a false wall and its combinations, arches or semi-arches for the separation of kitchen and dining areas. In addition, the price for the material is not high, while the quality of the partition remains at a decent level (with proper design, installation).
Chipboard and wood differ only in their origin and allow you to create approximately the same design of kitchen partitions. The tree is the most environmentally friendly and durable in its characteristics, it is surprising how harmonious it looks in the interior design from classic to modern. The tree can be used as a basis for a partition or decoration, as shown.
Separating the kitchen and living room zones through glass is another way to make your home original and functional.Glass allows you to visually enlarge the space and create at the same time divided and integrated space of the room.
In addition, it is easy to divide the cooking and eating area thanks to the screen - it is easy to move it from place to place and always create a new kitchen-living room interior. The combined rooms of the kitchen and living room are simply divided due to the curtains: it is not necessary to use traditional heavy fabrics, it is enough to choose thin curtains from bundles of thread or strips of fabric.
Most of the listed ways of zoning a room and dividing it into the living room and kitchen involve large-scale rework, which is started at the repair stage and require flawless execution. If the drywall construction can be built for a couple of days and mounted on an already finished kitchen-living room, then massive racks will have to be installed in advance to ensure the construction of greater strength.
What if you want to separate the two different zones right now - on the eve of some event or mood? Use the screen as a way of zoning the room. Screens differ in size: a larger design is useful for a large kitchen, and a smaller version is suitable for a small living room;The screen can then be moved to any other room and used for a similar purpose.
Screen as a partition is perfect for a modest living room-kitchen, where it is important to maintain the overall atmosphere and bring a little novelty to its interior. For too large a room, the screen may not be useful; but as a decorative-aesthetic element, this type of partition is quite suitable.
The original way to divide the space into the kitchen and living room will be the use of an aquarium built into the wall. Typically, this design is installed in spacious rooms on the wall with an overview of the 3 walls of the aquarium. Such an idea is surprising and expensive, unlike the other ideas listed, but it has a right to exist.
Examples of competent interior designs
Design idea allows you to create a unique interior kitchen-living room with a partition - sometimes an important detail and accent of the room. An original idea would be to use a glass structure that is barely visible in the room — the partition is parallel to the window and separates the cooking zone from the rest area with a comfortable sofa in it.
A practical idea would be to install a glass partition instead of the door between the living room and the kitchen; This design allows both spaces to remain brighter and more spacious, visually wide.
Sliding glass partition between the kitchen and living room allows you to zone the space; the rooms are separated from each other like a door that is convenient to use as intended.
The minimalist and so cozy wooden partition between the living room and the kitchen allows you to create home and warm interiors that look particularly succinct in a large space.
Natural wood in combination with glass and a glossy surface looks advantageous in the kitchen-living room, just add a few details of a brown tint - let it be curtains.
Proper design of the partition between the living room and the kitchen allows you to make the interior unusual and attractive: take a look at an example of such a design and appreciate its design. Fig. 6 Wall murals in the forest format allow you to create an important accent of a small room; in addition, the design does not take up much space and serves as an excellent detail in the separation of two fundamentally different rooms.
The Provence style kitchen with a glass partition is an excellent solution that allowed the kitchen to become a separate area and closely adjoin the spacious living room. The sliding structure in this case is very functional. Figure 7
In addition, opening the sliding partition, you can see the kitchen itself and those processes that are happening in its space.
The aquarium as a partition is used in spacious houses, where the kitchen and living room have an impressive quadrature, and you want to use something original as a separating element. A unique feature of the aquarium as partitions is that this piece of furniture is inhabited by living creatures - sea fish of various sizes and colors. They are able to bring into the interior of any home the uniqueness and additional need for care. Pic 8
Separation of the living room and kitchen areas requires a weighted decision and a clear plan of action, often such changes are required at the repair stage: installing a wall or a rack before finishing the room in order to avoid furniture damage and finished repairs. Screens and curtains are used for zoning and separating an already finished room: they are easily mounted and removed (removed) if necessary and do not take up space.When separating the two rooms, it is important to observe the concept of both: well, if both the kitchen and the living room are made in the same style, then the partition will become their excellent and functional addition.
