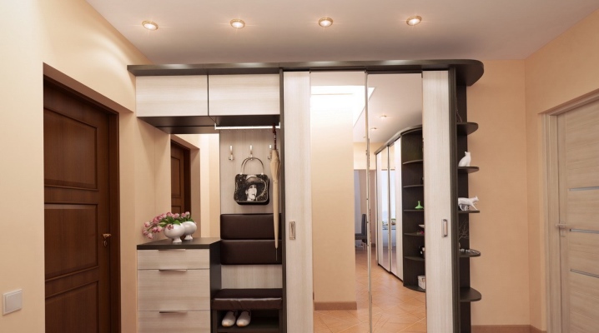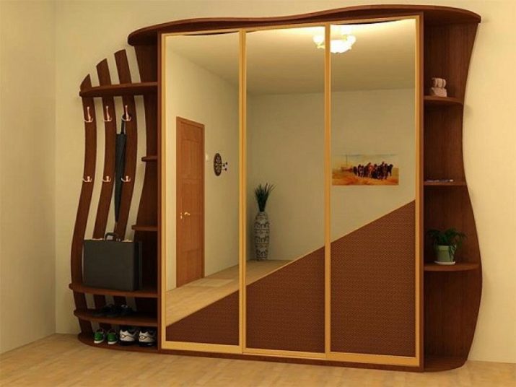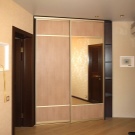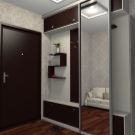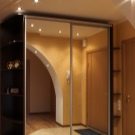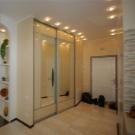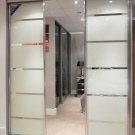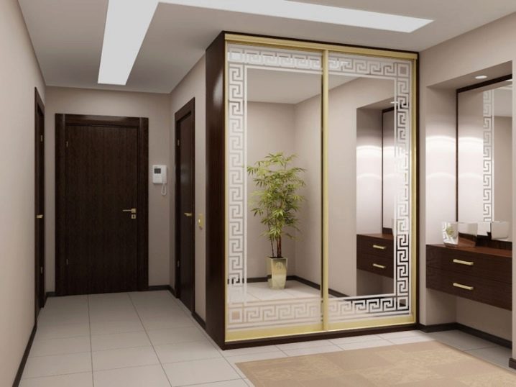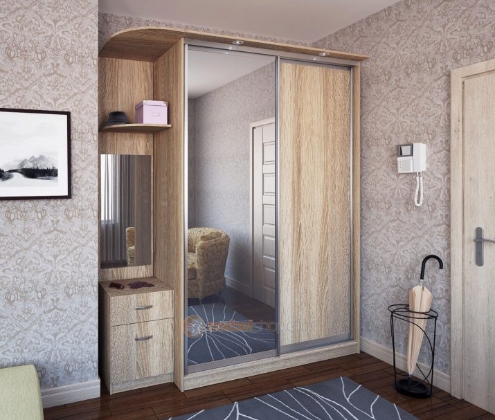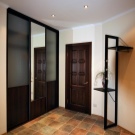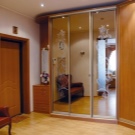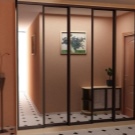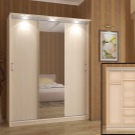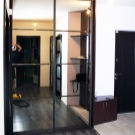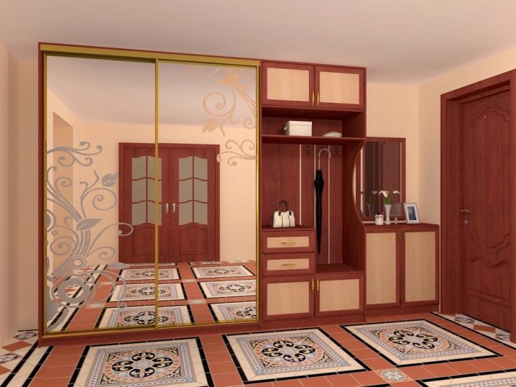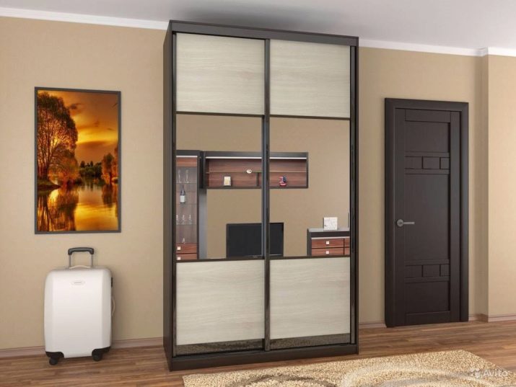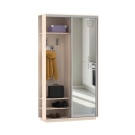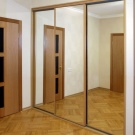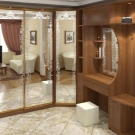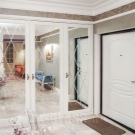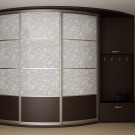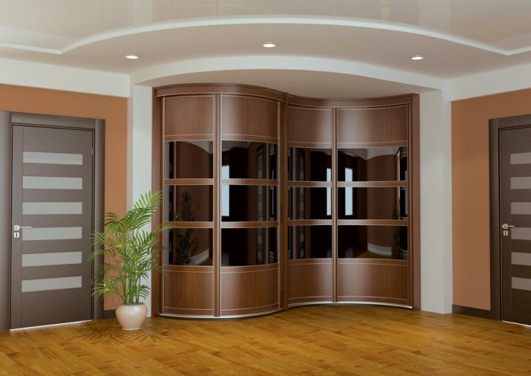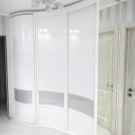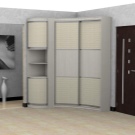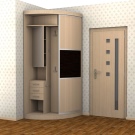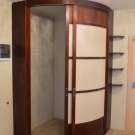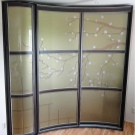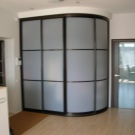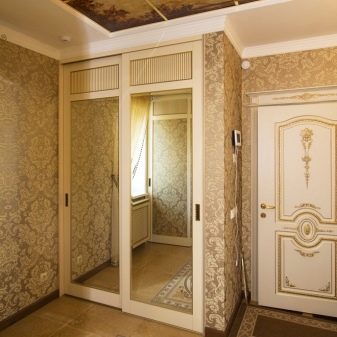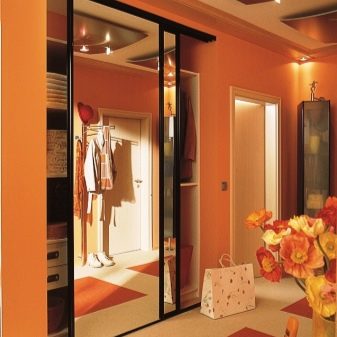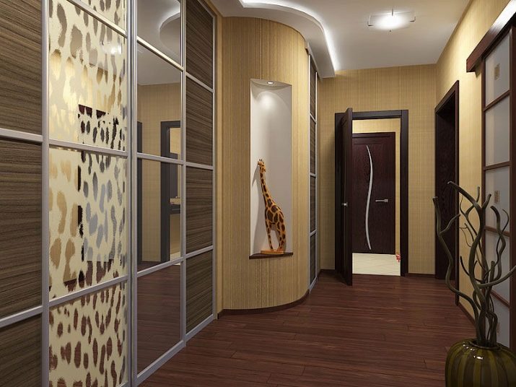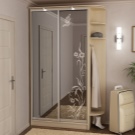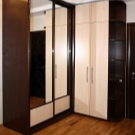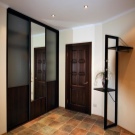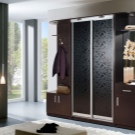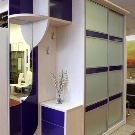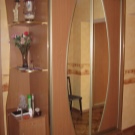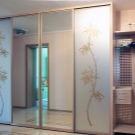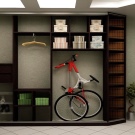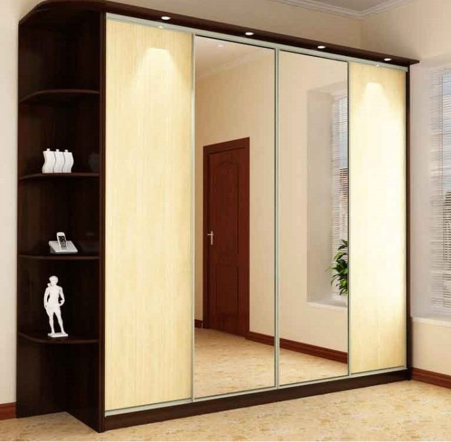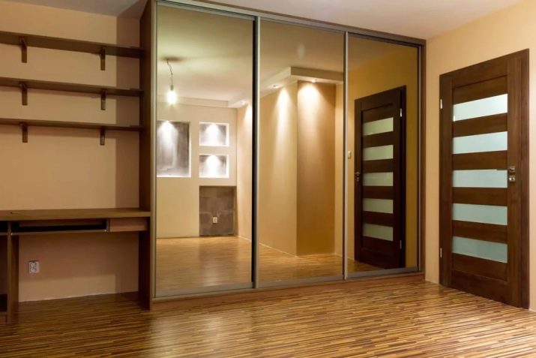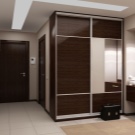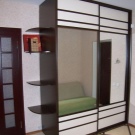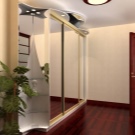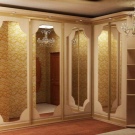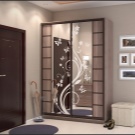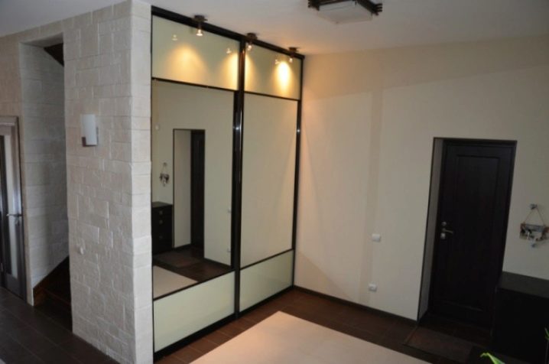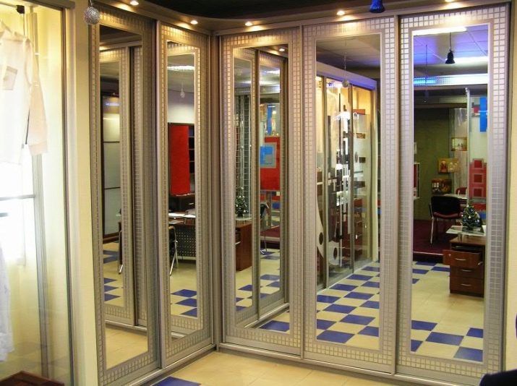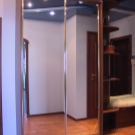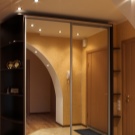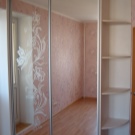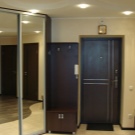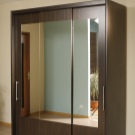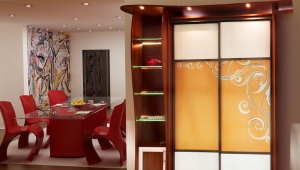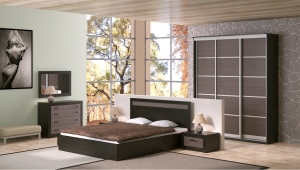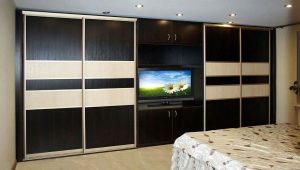Sliding wardrobe in a hall with a mirror
Furniture in the hallway is installed almost always, and it is intended, first of all, for storing outerwear and shoes. Sometimes these are models that are attached to a niche and do not have their own floor and ceiling, high-grade wardrobes in the entire height of the hallway, and sometimes - just glass doors that hide the dressing room. Compactness and aesthetics are the main reasons for installing a wardrobe in the hallway.
The sliding wardrobe with mirrors is not different in construction from the classical model. The system of door movement is designed in such a way that there is no interference in the path of the flaps. The exception is volumetric designs: you will need reinforced fittings, since mirrors, along with solid wood, weigh quite a lot.
Advantages and disadvantages
The model with doors of mirrors must be selected according to several parameters: functions, size and design of the room.
If you decide to install a closet in the hallway, then pay attention to the pros and cons of a particular model:
- integrity of space. Built-in wardrobe - the most popular model of wardrobe furniture.Its floor-to-ceiling dimensions actually increase the room, thanks to the full-size mirror of the sash. In addition, a harmonious space without niches is created. A mirror in the hallway is a necessity for households - this is a plus. But such furniture cannot be transferred - and this is a minus;
- visual increase in the corridor. If mirrors are installed on each side of the cabinet, the space is increased several times. The advantage is the reflective surface, and the disadvantage is the increased number of objects reflected in the mirror. Therefore, there should not be any extra details in the corridor;
- good lighting. Another plus is the doubled amount of light in space due to reflection in the mirror. When the hallway is lit several times brighter, it is more pleasant to be indoors;
- large selection of decor. Glass is allowed to be styled in a variety of ways: photo printing, sandblasting or laser processing, painting or stained glass. Any of these methods can turn the wardrobe into a unique part of the interior;
- style decisions. The wardrobe can be chosen under the general style of the hall - from classic to gothic or you can order an individual model.
About the differences
The doors of glass and mirrors do not affect the functionality of the furniture. And the variety of choice is not inferior to wooden wardrobes. Folds can both reflect and increase space. Therefore, first of all, its close attention should be paid to the shape and size.
Sliding wardrobes are:
- narrow and wide. The correct size of narrow models - from floor to ceiling. In this case, the design of the room looks harmonious. It also happens that the ceilings are too high (for example, Stalin's buildings), then you can put a mezzanine over the closet. Narrow models are set to emphasize vertical lines in a small walk-through room. Standards are strict: the width must be at least 90 centimeters;
- embedded. These models are an “incomplete” cabinet design. And if you have a question why the “incomplete” structure, the answer is simple: one of the walls of the wardrobe is absent, instead of it the floor, ceiling or wall of the room is used. Remember that installing furniture in a certain part of the corridor, in the future, it will not be possible to move it. Decor choose under the style of the interior. If this is a small built-in model, then decorate it in your double-wardrobe. If you decide to install a cabinet with three or four doors, then the decor may vary.For example, for the classical design of the hallway you need to combine mirrors with wood coatings. In modern it is better to use sash with sandblasted mirrors and drawings. In the "high-tech" you need to add bright details and more plastic;
- corner. When you choose the form of furniture, try to answer the question: how many corners in your hallway? If you find one extra, then this sign buy an angular module. But remember that such designs are difficult to install. The door width must be at least 90 centimeters. It is noteworthy that in practice it happens differently: the corner cabinet is usually of a small size, and the side canisters act as the basis for the compartment. Or in another way - two straight cabinets are connected perpendicularly. Both models in this case, have one door each, closing at the junction. In the same way, both pentagonal and trapezoid modules are constructed. Corner designs are bulky, so it is better to choose the color white or gray;
- radius. Models with convex mirrors and smooth lines are modern designs. Thanks to new technologies, the curves of the sash have smooth curves.
There are models in the form of a circle.Such a cabinet, regardless of the installation location, creates a semicircle sector in the room. It looks unusual and original, but is only suitable for modern hallway design. Another option is a concave cabinet. It is used for the angular view of the modules and gives the shape a smooth shape.
There is also a combination of concave and convex lines. Are established on any square and any form. Usually a slight absurdity and complexity of the proportions of the hall is just suitable for such a wardrobe. Mirrors in this case carry a decorative element, as their surface is distorted. The material is either matted or covered with patterns.
Dimensions
If you are thinking about which wardrobe to choose, then the best thing to advise is a built-in wardrobe. And this is not because materials are used less and installation costs are reduced, but because such a wardrobe corrects all the irregularities of the floor, walls or ceiling. The conclusion from this is the following: you can choose a model that meets the individual layout of the hallway. Cabinet furniture can not be adjusted.
Let us touch upon such a nuance as the size of the module in the entire height of the room.Yes, a closet from the ceiling to the floor takes up more space. Yes, in fact, the furniture reduces the size of the room. But on the other hand, thanks to the height, the design is also perceived as part of the wall, creating a holistic space without unnecessary projections.
And, of course, how not to mention the possibilities of a mirror coating: any styling is possible - just enough imagination. But carefully approach the problem of compensating for uneven floors - instead of a beautiful decor, the doors can reflect a curved room.
Optimum parameters of wardrobes
The first indicator to which you should pay attention - the depth of the product. The optimal value is 60 centimeters (without the size of the leaf). This depth is sufficient for the widest hangers, and winter clothing can be placed on long hangers. If the depth of 40 centimeters, will have to cling hangers face to the door. But for narrow hallways there is no other option.
The next indicator - the length of the wardrobe. And this is a very unusual parameter, since it is not limited in any way - except for the length of the corridor. Everything is allowed: even install a wardrobe in the entire length of the room. Which, by the way, is very often done.
About heightA: Standard indicators are 2 - 2.5 meters. And this is not because there are any restrictions, but because of the need to take into account the dimensions of the frame. Of course, they can make cabinets at least 3 meters high.
The ideal ratio of all the above indicators is 1: 3 width from height. Some discrepancies are permissible, but with caution: the more individual the dimensions, the more distortions are created in the construction itself. The folds with the wrong ratio are unstable. When the door is 50 centimeters - it is difficult to open the cabinet, the walls bend. Deformation is sometimes so strong that the door can fall out of the frame.
If the width is from 1 meter, a reinforced load is created on the walls of the wardrobe, which over time will be expressed as sagging of the canvas.
How to arrange
Wardrobe in the hallway should be positioned so that the design with the wall was a single unit.
- Having an elongated layout of the room, the best solution would be to install the cabinet to the narrowest side of the hallway (if, of course, this is not the side where the door is). And even taking into account the fact that the cabinet may accidentally end up opposite the entrance, this is the best location for the corridor.
- If your hall has a square area, then you can freely install a closet on either side - preferably in the whole wall, or at least before going to another room.
- A niche in the hallway always settles down under the compartment. Sometimes it can also be expanded so that the built-in wardrobe was a little more than “can”.
- If it is convenient for you to place the cabinet closer to the door, then the condition necessary for such “arbitrariness” is a corridor with many doors to other rooms. Place in this case, it is possible only a narrow model of the wardrobe.
And completing the listing, we mention the most interesting placement option: the use of the built-in construction as partitions between rooms, for example, a hallway and a living room. This is unusual, and is more than worth the cost of space. However, to simplify the built-in wardrobe to the partition is quite difficult. It is also interesting that such a wardrobe is completely constructed from mirrors - they are fixed on the doors, on the sides and on the back of the module.
With all of the above differences, pros and cons, it is easy to choose a wardrobe with a mirror in the hallway to your liking.
