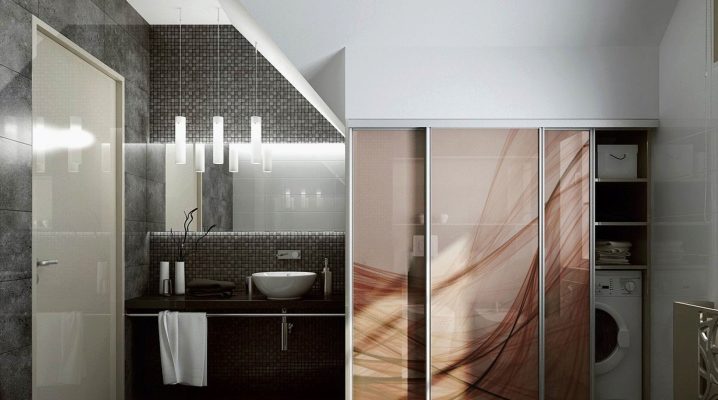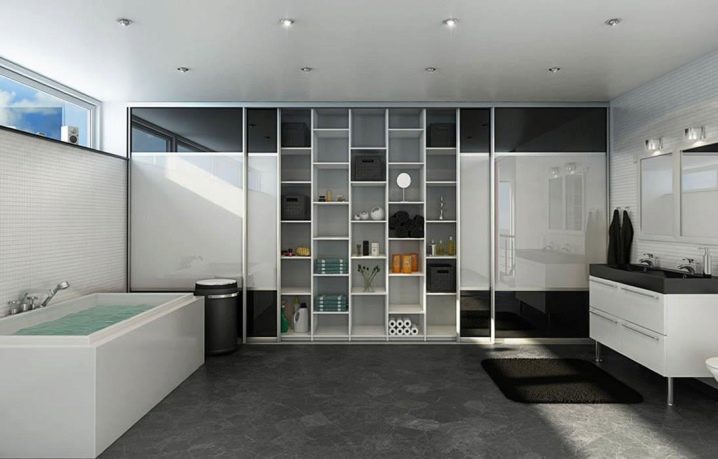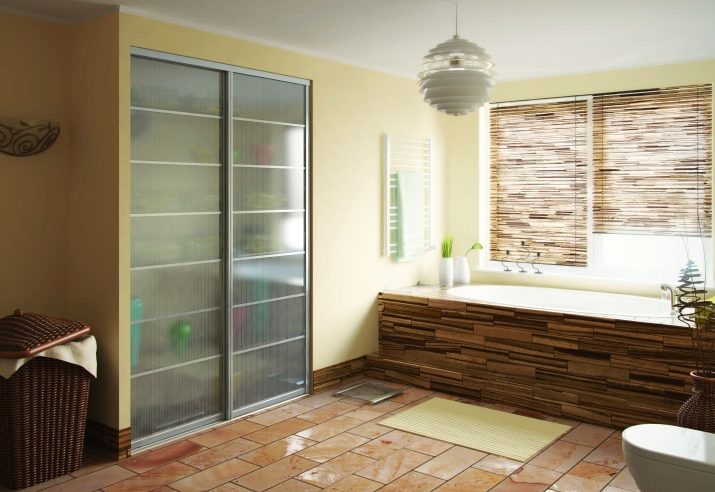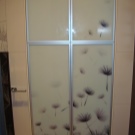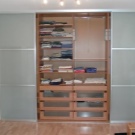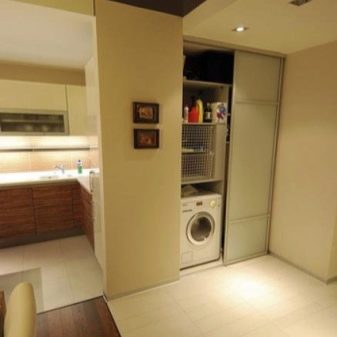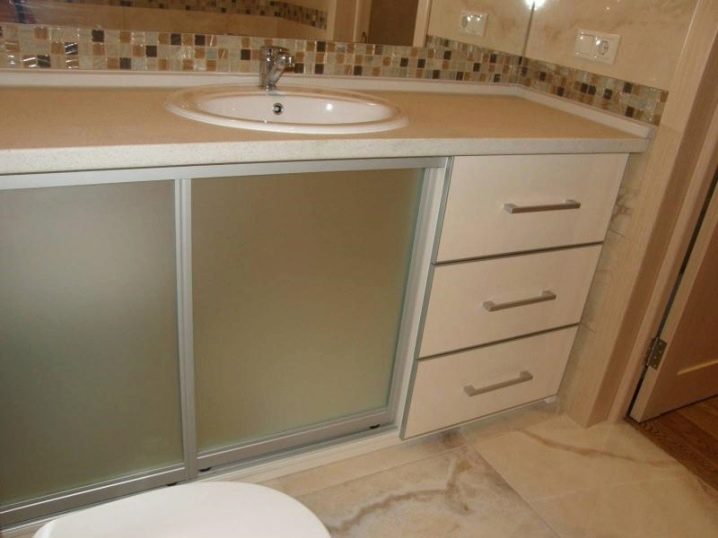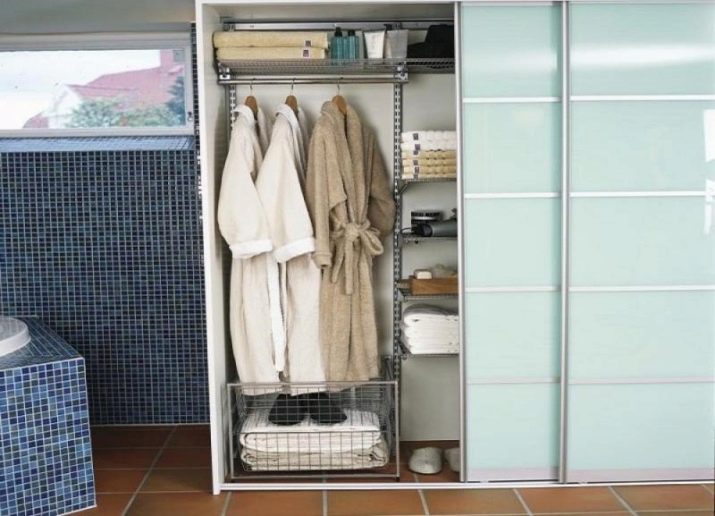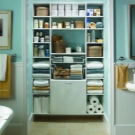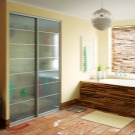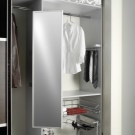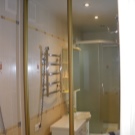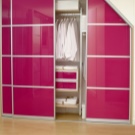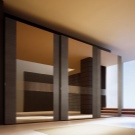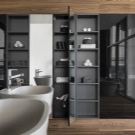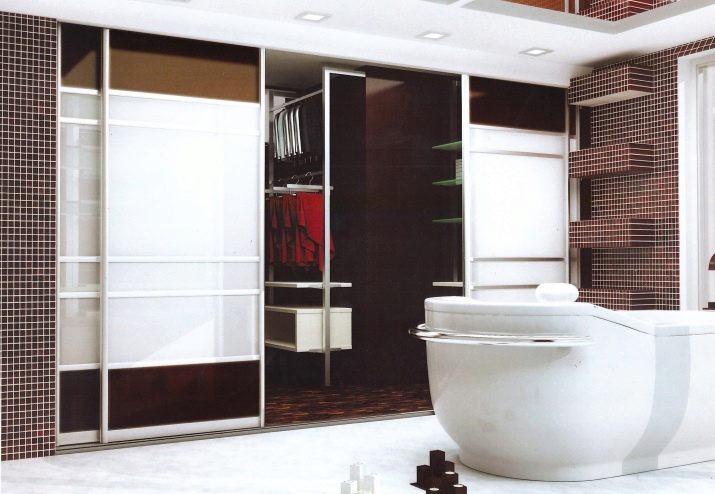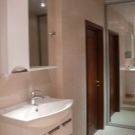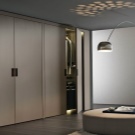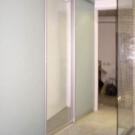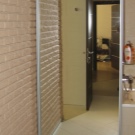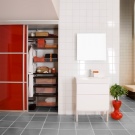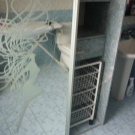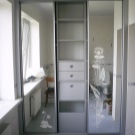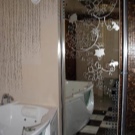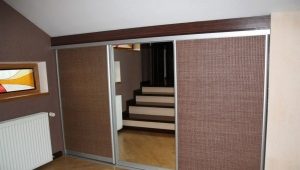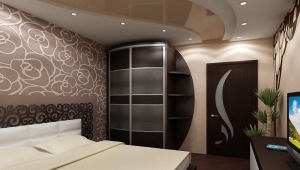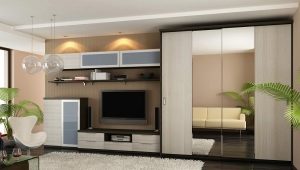Wardrobe in the bathroom
Sliding wardrobe - the most rational and modern model of the cabinet, where aesthetics, functionality and durability are combined. Installation of such a design in the bathroom may seem original, but very justified: in the bathroom requires a lot of storage space, and all kinds of shelves, cabinets, drawers, sometimes so annoying that I want to solve problems thanks to just one piece of furniture. Salvation for a spacious bathroom will be the installation of a wardrobe - a spacious and ergonomic design.
Special features
The sliding wardrobe possesses the mass of pleasant features. What if to install the built-in or cabinet design in a bathroom?
- The design allows you to put in yourself a variety of items: from hygiene products and detergent powders to towels and linen.
- Sliding doors of the closet in the bathroom do not require additional space for opening, so you can install a floor cabinet even in a small room.
- Wardrobe in the bathroom with mirrors - the choice is practical and useful; A full-length mirror will allow you to see yourself and put in order in the best possible way.
- Floor-to-ceiling construction is the most advantageous among the models of wardrobes, because it allows you to collect all the items in a single place; This design will allow you to put even a mop, ironing board, bath brooms and any other accessories.
- The wardrobe in the bathroom with a toilet can act as an original way of zoning the space: install a double-sided wardrobe in the room.
- One of the drawbacks of the closet for the bathroom with mirrors will be that the mirrors will mist over; Only a competent ventilation system with a good working condition can solve this problem. Otherwise you will have to “air” the bathroom more often.
How to choose
Any bathroom furniture should have a feature - to be resistant to temperature extremes and high humidity. Special impregnations for furniture - chipboard, MDF, wood, metal; the only thing that doesn’t work with glass is this number: you will have to install an improved version of ventilation or open the bathroom door more often.
Determine the place for the future of the closet: it is better to place the structure in a niche or along a wall - this allows the rest of the space to be made free for access.It is surprising that the closet is suitable for a bathroom of any size and will help to “unload” the room from unnecessary parts and objects.
Choose the size of the closet: its depth (the other parameters will depend solely on the bathroom layout); the depth of the cabinet should allow to accommodate the necessary accessories, while there should be no “extra” space.
Facade design is an individual matter; it would be appropriate for the bathroom to place mirrors on at least one door of the closet to make the design even more functional.
Interesting ideas
The wardrobe allows you to rationalize the bathroom space, even a small square, just read a few additional tips:
- Is the bathroom small? This is not a reason to abandon the closet: place the design along the wall and “hide” everything unnecessary: household appliances (washing machine, for example), a drying board, laundry basket, hygiene products and textiles, household accessories. You will be surprised how your room will change.
- It is possible to create an artificial niche in the bathroom for the installation of the wardrobe thanks to moisture-resistant drywall; Install the wardrobe will become much easier.
- The design of the facades does not have to have mirrors; Choose stained glass or glass surfaces (matte or glossy), wood (bamboo, rattan) to create an interesting interior solution.
- All materials of the bathroom compartment must have a moisture-resistant coating to avoid deformation. The ideal choice will still be plastic or glass and various combinations with it, since these materials are less susceptible to the effects of "wet" and temperature factors.
