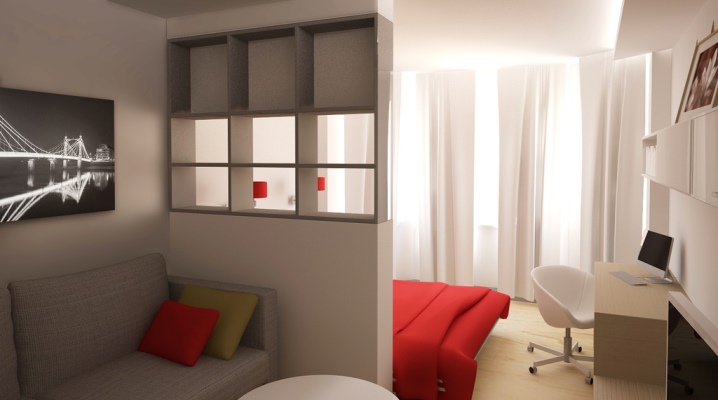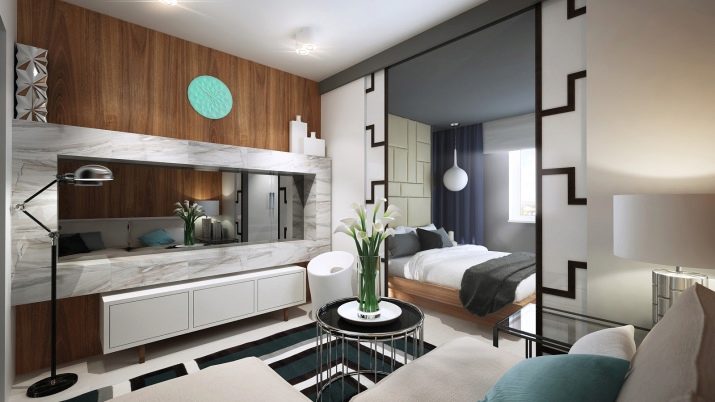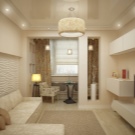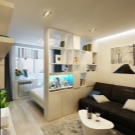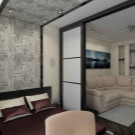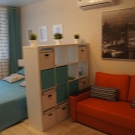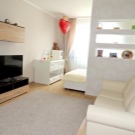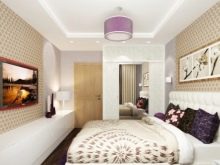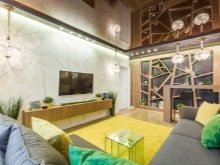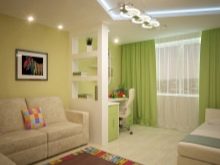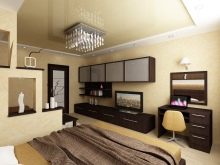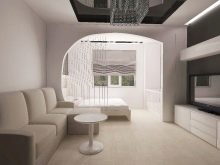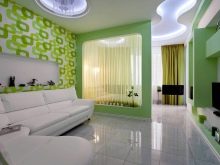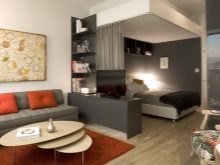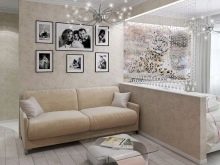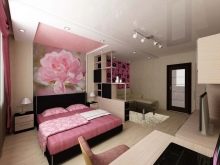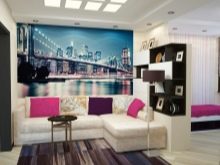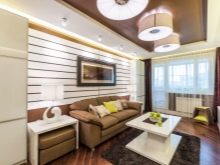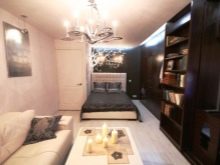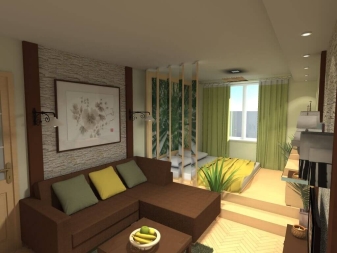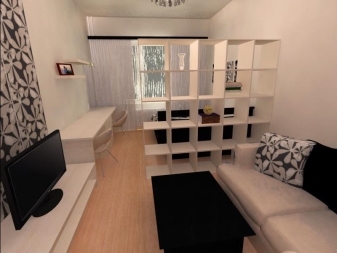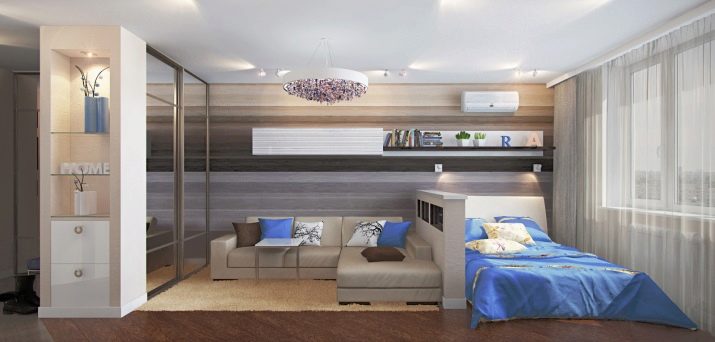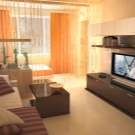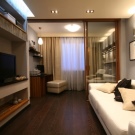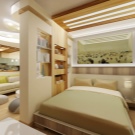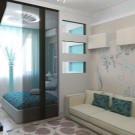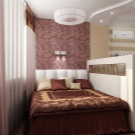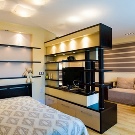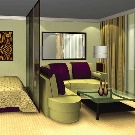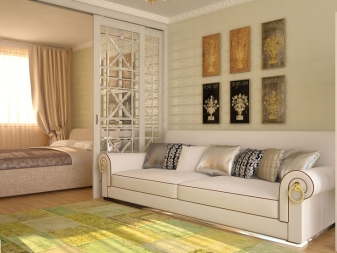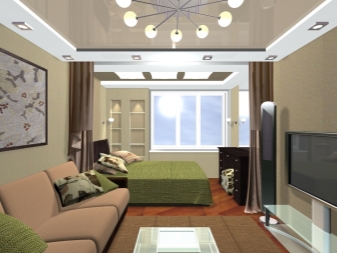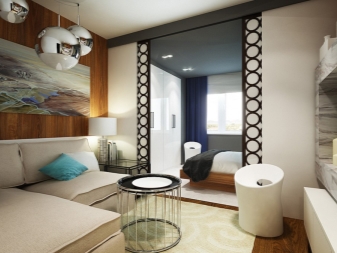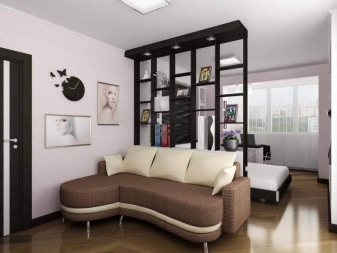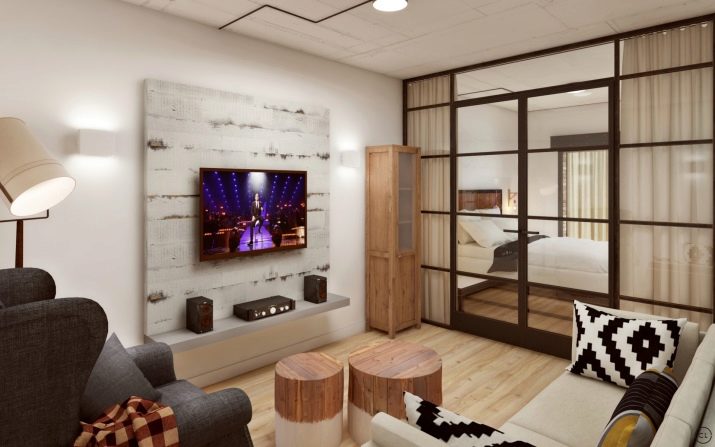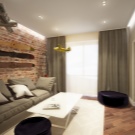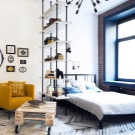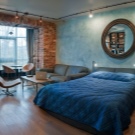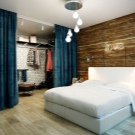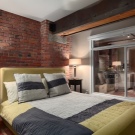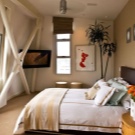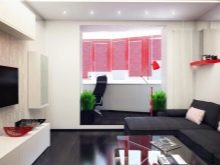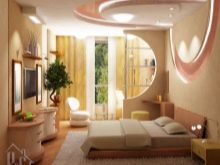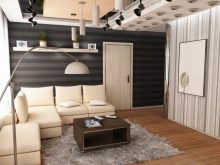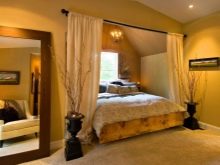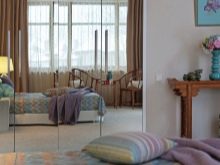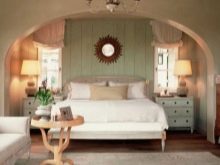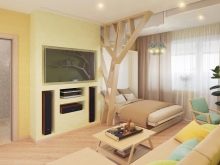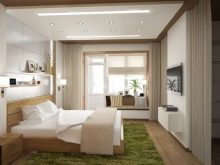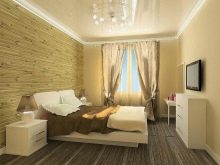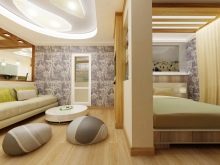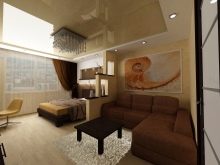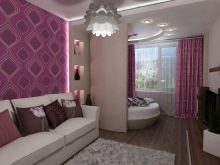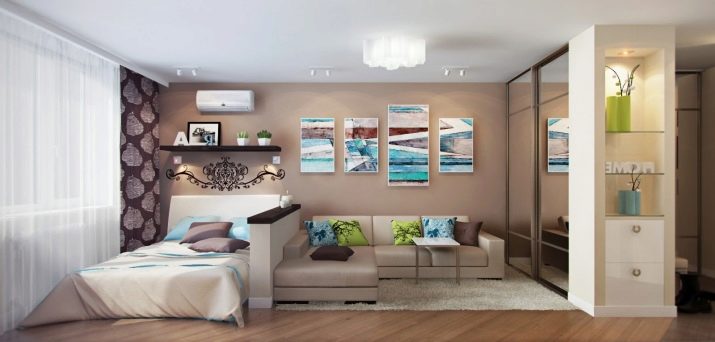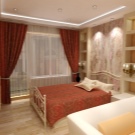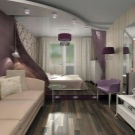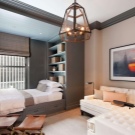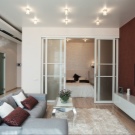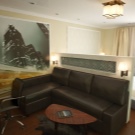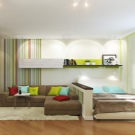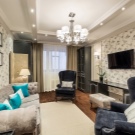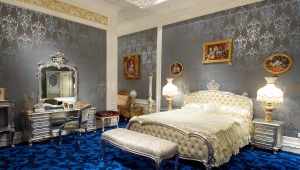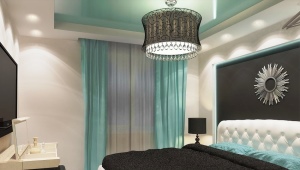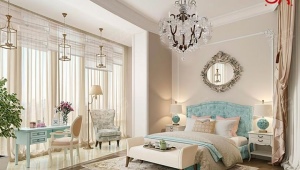Design bedroom-living room of 20 square meters. m
The combined living room bedroom is a difficult variant of zoning space, but quite possible. This method of planning is chosen in case of extreme necessity, when there is not enough free space in the apartment. Connect two functional areas of 20 square meters. m can, knowing a few useful tricks and taking into account the advice of experienced designers. So the design of the bedroom-living room of 20 square meters. m will be very interesting.
Space Zoning Options
The sleeping room and the hall perform certain functions that are opposite to each other. In the hall, residents receive guests, watch TV, do household chores, and in the bedroom, people relax and sleep.
If the dimensions of the apartment do not allow to organize the living room and bedroom in different rooms, knowing the rules of zoning, they can be combined. It is important to create a universal space so that nothing stands out in the interior and does not create chaos.
Designer Tips:
- You need to start zoning with a precise definition of the importance of one of the zones. If the living room is preferable to the tenants, then it should be more, and it is from there that the work should begin.
- Both zones should be stylistically related. It can be a single color scheme, ornament or shape of furniture. The visual similarity of the two spaces will add special comfort and coziness to the room.
- Positioning a bedroom near the door is undesirable. It should be hidden from prying eyes, and therefore it is better to shift it into the background.
- The ideal place for sleeping is a window. Waking up with the first rays of the sun is much nicer than in the dark. The living room is designed for evening gatherings, so it can be limited to artificial light.
- Minimalism will help to organize the space of the room in 20 squares. Furniture should be a minimum - only the most necessary, so that the room was free space.
When all the zoning questions have been resolved, it’s time to move to the fence of one part of the room from another.
It’s not enough to use different wall coverings; it’s best to use other options.
Separating the bedroom-living room can partition, screens, racks, aquarium and canopy. There are no clear boundaries, you can use any option that the owner of the apartment wants. The main thing is that it is comfortable and does not interfere with the movement.
Modern ideas
Having finished the preliminary zoning of the room, you need to go to the question of interior design. The task of the residents is to achieve practicality of the two zones. Using several clever tricks, you can get the most useful space that will perform several important functions.
To save space in the room, it is best to use compact furniture. As the main option you can buy a folding sofa, which will be a place for daytime hanging out, and a place for a night sleep. Now in the assortment of furniture stores there are many models with various mechanisms that easily turn a sofa into a bed. The sofa must be hard enough not to harm the spine. Choosing a sofa, you need to give preference to orthopedic fillers.
In the living room-bedroom should also be space for storage of various things.
It can be a spacious wardrobe, a rack, hinged shelves, a chest of drawers or cabinets. The coffee table must be on wheels so that it can be easily moved around the apartment.
An interesting option is to create a niche on which the bed is installed. This method is chosen because of the fact that in the niche you can make boxes for storage, and she herself visually divides the room into two zones. On the design, you can set the backlight to create an intimate atmosphere. To enclose the sleeping area will help curtains or canopy in the color of the wallpaper.
If a partition is chosen to separate the two zones, it is important to pre-select the material from which it will be made. It should be understood that the brick partition is a part of the room that cannot be moved. It is better to use movable plasterboard or glass partitions. You can replace them with sliding doors that fit the style of the room and can be made of glass or wood.
Style direction
As soon as the apartment started a renovation, the owners must immediately resolve issues related to the style of the future bedroom-living room. From this will depend on the choice of floor and wall coverings, as well as the design of the ceiling and colors. Therefore, before buying materials you need to decide exactly in what style to design the interior.
There are several styles that can set the mood for the whole space.
Classic
This is the most common style for the design of a bedroom-living room, which is suitable for conservative and serious people. Calm colors, precise lines, the absence of variegated products and accessories are all valued in a classic style. It is important here and the use of natural materials: wood, stone, leather, flax. You can achieve a sense of luxury with the help of expensive wallpapers and textiles with gold embroidery. Bed, sofa and other furnishings should be made of natural wood.
Modern
Modern - a direction that aims to create comfort and warmth in the room. It implies the spaciousness and abundance of various accessories: paintings, figurines, floor lamps, indoor plants and carpets. In the interior should prevail calm light shades. The ceiling can be painted with decorative plaster, a good option for the floor - parquet. The furniture in the bedroom-living room can vary in style, because modern does not limit people in color or geometric design.
Loft
The direction that has won great popularity in the present time.To create a design in this style, you need to combine decorative brick or concrete walls with cozy soft furniture. It is very important that the room has a minimum of furniture and a maximum of free space. The interior should be dominated by brown, white and gray shades, which can be diluted in burgundy or orange. Furniture and furnishings should have an unusual shape, and the presence of modern technology should make the room original.
High tech
Hi-tech - a favorite direction for lovers of minimalism. This style involves a combination of metal and glass materials with cold shades, unusual forms of furniture with an abundance of light, mirror surfaces with the latest technology. The sleeping area here can be limited to a bed and a wardrobe, and the hall can be arranged with a spacious sofa, a large TV, a stereo and a coffee table of unusual shape.
Country music
Country - is the creation of rural comfort, which is so lacking for urban residents. Textiles are selected with a checkered pattern, photos are inserted into simple frames, the furniture should be made of wood, and ceramic products will help to complement the interior.To emphasize the design of the bedroom hall, you can use wallpaper under the tree, as well as woolen carpet and green accents.
Eco style
Eco-style, involving the use of natural materials in the design of the room. The floor should be wooden, and the walls are usually plastered or covered with wall panels. The interior should be dominated by natural shades of green, beige and brown, and yellow or red will help dilute it. The presence in the bedroom-hall of the presence of outdoor household plants, which will complete the style design, is welcomed.
Lighting organization
When combining a bedroom with a room of 20 meters, you need to think through all the nuances of lighting. It is best to have natural light in the sleeping area, and artificial sources in the living room.
The hall should be well lit, because in it family members spend most of the evening. Therefore, in the center of the living area should be a chandelier with a powerful light bulb. You can add a little light using floor lamps or a floor lamp.
The sleeping area should be an intimate and cozy place, so in the evening soft light is ideal here. This can be achieved with a wall lamp or a backlight,which will be installed in the manufacture of the bed.
Combined bedroom-room - this is the perfect solution for a small apartment.
After all, this option allows you to save space and not lose the functionality of the two zones. Properly selected style and suitable zoning method will help residents create an unusual room in which it will be comfortable at any time of the day.
